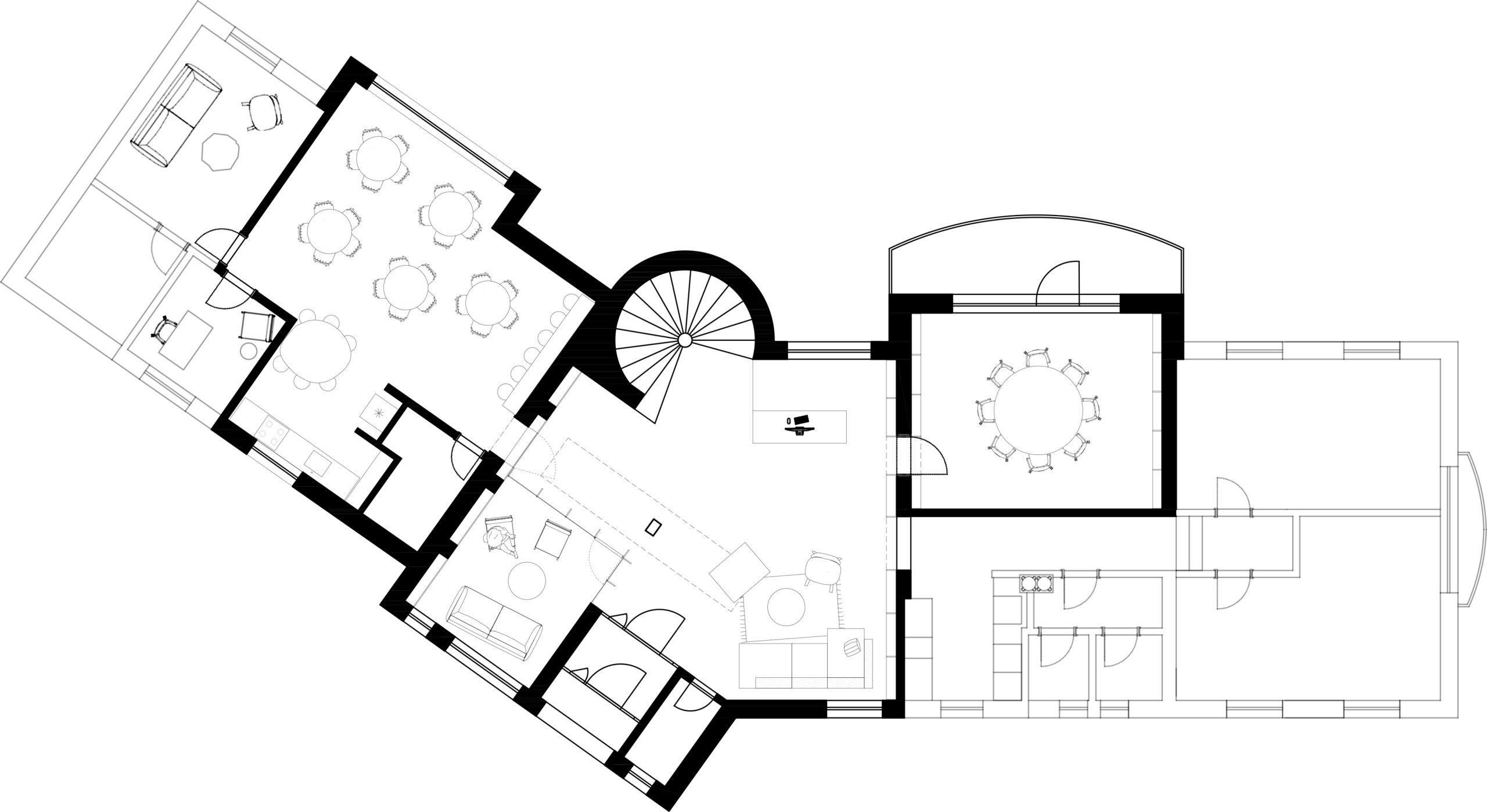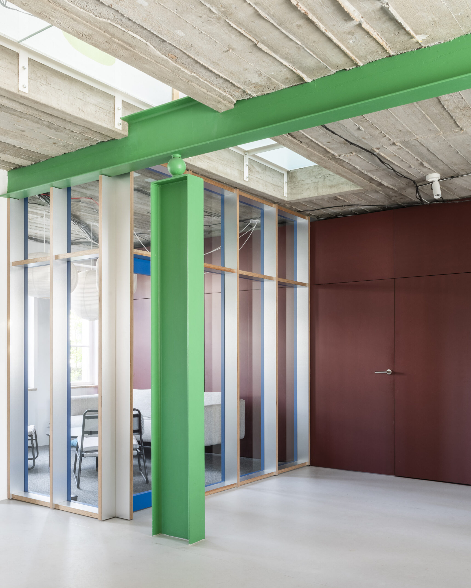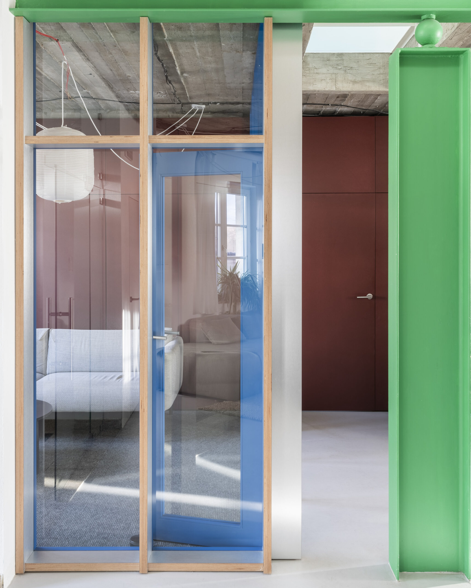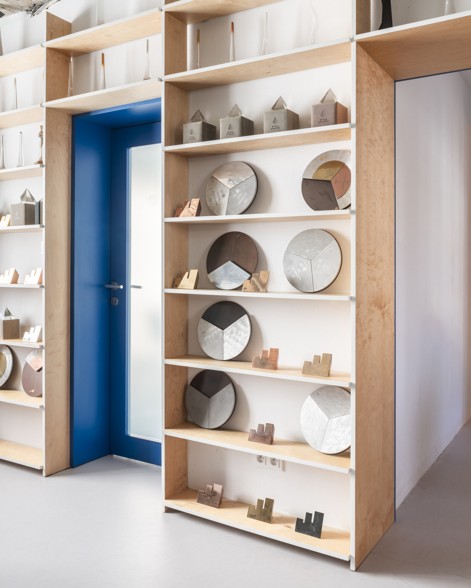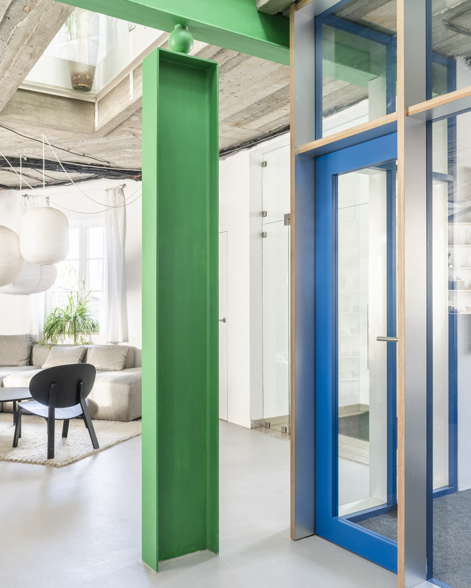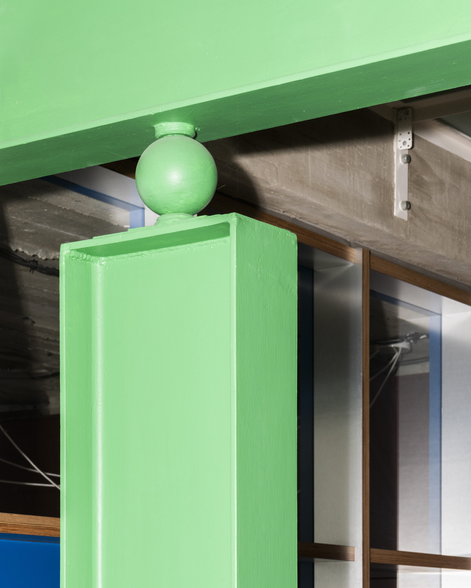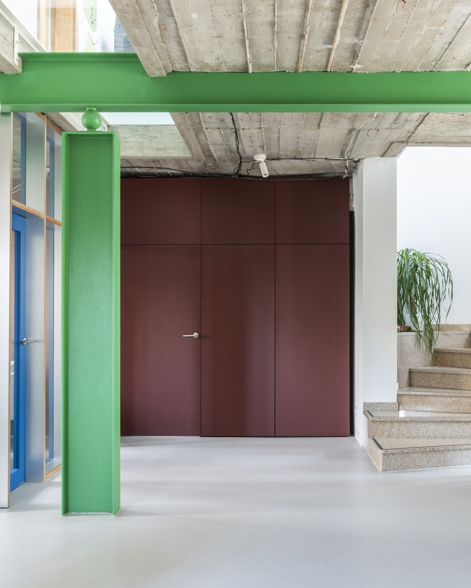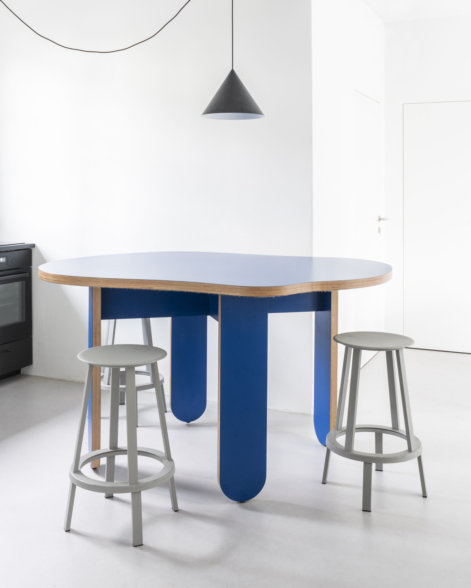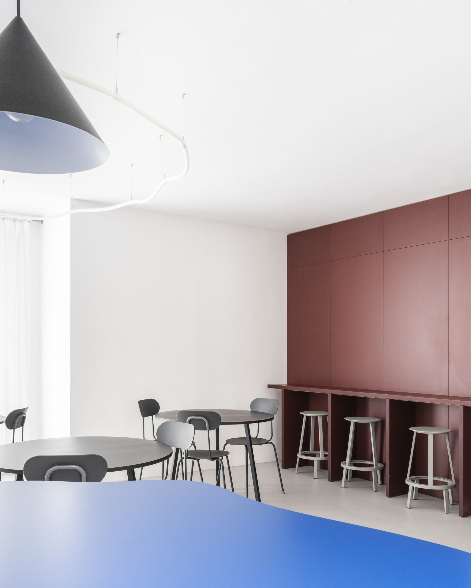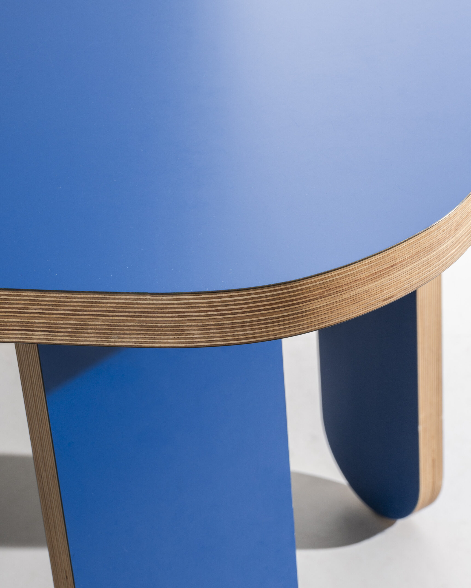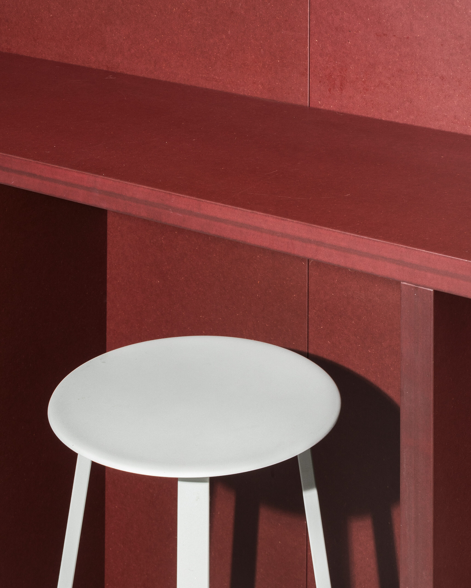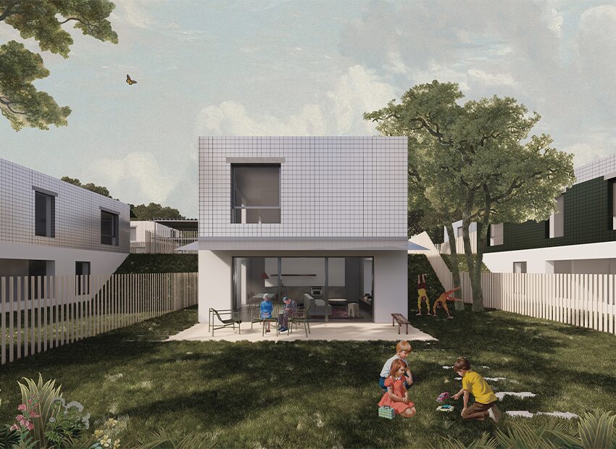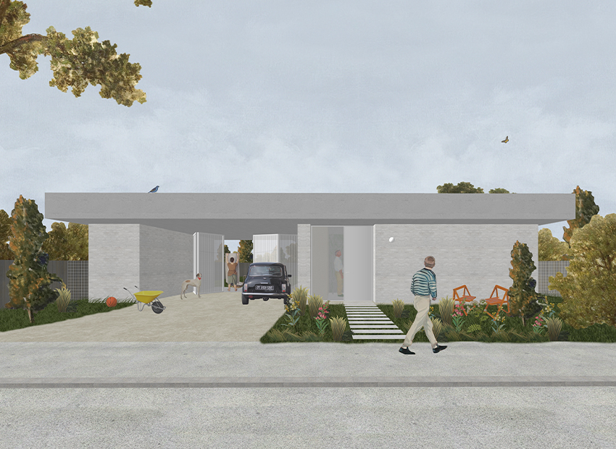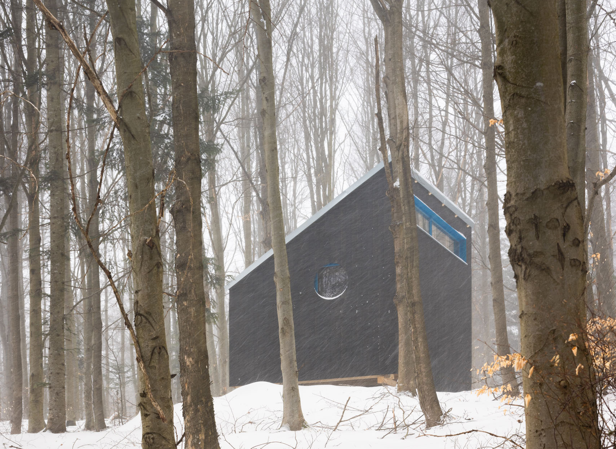Authors:
Andrej Olah, Filip Marčák,
Matej Kurajda
Years:
2022 — 2023
Location:
Bratislava
Area:
130 m²
Credits:
Jakub Michal Teringa
Status:
built
Authors:
Andrej Olah, Filip Marčák,
Matej Kurajda, Simona Fischerová
Years:
2022 — 2023
Location:
Volovské vrchy
Area:
30m²
Credits:
Matej Hakár
Status:
built
TRIAD offices
Interiér reklamnej agentúry TRIAD predstavuje akupunktúrne riešenie modernizácie existujúcich priestorov. Agentúra je situovaná v rodinnom dome z 90. rokov, ktorý od svojho vzniku zostal prakticky nezmenený. S prirodzeným rastom agentúry rástla aj potreba rozširovať využiteľnú plochu, čo viedlo k organickému rozširovaniu pracovných priestorov.
Redizajn vznikol z potreby zjednotiť vstupné podlažie do jednotného, funkčného celku. Pôvodný priestor bol dôkladne vyčistený od nadbytočných sadrokartónových vrstiev a bol doplnený o nábytkové prvky na mieru. Zvláštny dôraz bol kladený na oceľový nosník, ktorý sme zvýraznili živou zelenou farbou, čím sa stal dominantným prvkom interiéru.
Stredobodom priestoru je nová zasadacia miestnosť, navrhnutá s hrazdenou konštrukciou a povrchom z nerezovej HPL. Tento zámerne postmoderný prístup nielenže korešponduje s pôvodným postmoderným charakterom stavby, ale ho aj reinterpretujúc obohacuje o nový dizajnový rozmer. Celková kompozícia priestoru tak prináša svieži pohľad na funkčnosť a estetiku v prostredí modernej reklamnej agentúry.
The interior of the TRIAD advertising agency represents an acupuncture solution for modernizing existing spaces. The agency is located in a family house built in the 1990s, which has remained practically unchanged since its inception. As the agency grew organically, the need for expanding usable space also increased, leading to the natural extension of work areas.
The redesign emerged from the need to unify the entrance floor into a cohesive, functional unit. The original space was thoroughly cleared of excess drywall layers and supplemented with custom-made furniture elements. Special emphasis was placed on the steel beam, which was highlighted with vibrant green paint, making it the dominant element of the interior.
The centerpiece of the space is a new meeting room, designed with a truss structure and a surface of stainless HPL. This deliberately postmodern approach not only corresponds with the original postmodern character of the building but also reinterprets it, enriching it with a new design dimension. The overall composition of the space thus brings a fresh perspective on functionality and aesthetics within the environment of a modern advertising agency.
TRIAD offices
Interiér reklamnej agentúry TRIAD predstavuje akupunktúrne riešenie modernizácie existujúcich priestorov. Agentúra je situovaná v rodinnom dome z 90. rokov, ktorý od svojho vzniku zostal prakticky nezmenený. S prirodzeným rastom agentúry rástla aj potreba rozširovať využiteľnú plochu, čo viedlo k organickému rozširovaniu pracovných priestorov.
Redizajn vznikol z potreby zjednotiť vstupné podlažie do jednotného, funkčného celku. Pôvodný priestor bol dôkladne vyčistený od nadbytočných sadrokartónových vrstiev a bol doplnený o nábytkové prvky na mieru. Zvláštny dôraz bol kladený na oceľový nosník, ktorý sme zvýraznili živou zelenou farbou, čím sa stal dominantným prvkom interiéru.
Stredobodom priestoru je nová zasadacia miestnosť, navrhnutá s hrazdenou konštrukciou a povrchom z nerezovej HPL. Tento zámerne postmoderný prístup nielenže korešponduje s pôvodným postmoderným charakterom stavby, ale ho aj reinterpretujúc obohacuje o nový dizajnový rozmer. Celková kompozícia priestoru tak prináša svieži pohľad na funkčnosť a estetiku v prostredí modernej reklamnej agentúry.
The interior of the TRIAD advertising agency represents an acupuncture solution for modernizing existing spaces. The agency is located in a family house built in the 1990s, which has remained practically unchanged since its inception. As the agency grew organically, the need for expanding usable space also increased, leading to the natural extension of work areas.
The redesign emerged from the need to unify the entrance floor into a cohesive, functional unit. The original space was thoroughly cleared of excess drywall layers and supplemented with custom-made furniture elements. Special emphasis was placed on the steel beam, which was highlighted with vibrant green paint, making it the dominant element of the interior.
The centerpiece of the space is a new meeting room, designed with a truss structure and a surface of stainless HPL. This deliberately postmodern approach not only corresponds with the original postmodern character of the building but also reinterprets it, enriching it with a new design dimension. The overall composition of the space thus brings a fresh perspective on functionality and aesthetics within the environment of a modern advertising agency.
Authors:
Andrej Olah, Filip Marčák,
Matej Kurajda
Years:
2022 — 2023
Location:
Bratislava
Area:
130 m²
Credits:
Jakub Michal Teringa
Status:
built
Authors:
Andrej Olah, Filip Marčák,
Matej Kurajda
Years:
2022 — 2023
Location:
Bratislava
Area:
130 m²
Credits:
Jakub Michal Teringa
Status:
built
Authors:
Andrej Olah, Filip Marčák,
Matej Kurajda
Years:
2022 — 2023
Location:
Bratislava
Area:
130 m²
Credits:
Jakub Michal Teringa
Status:
built
More Projects
00421-907-503-946
