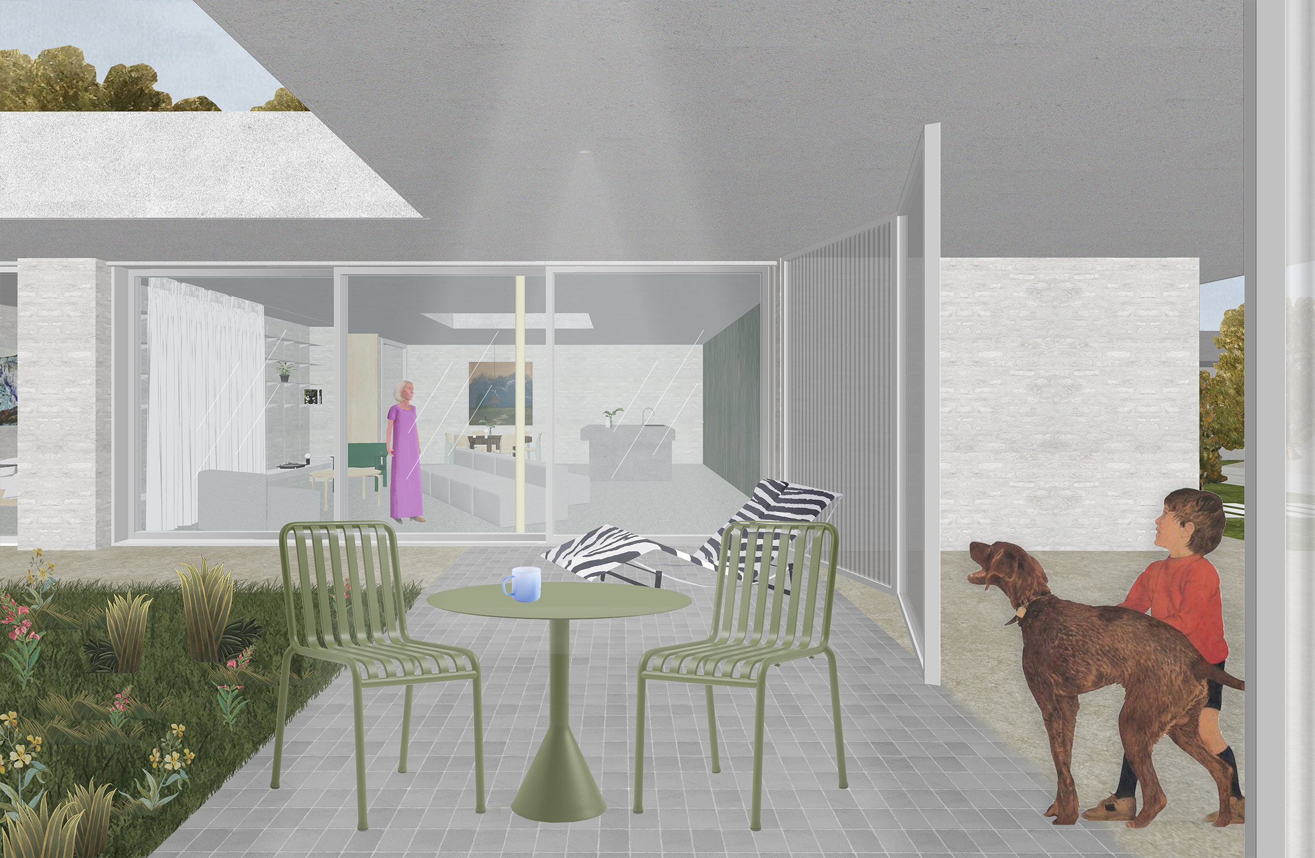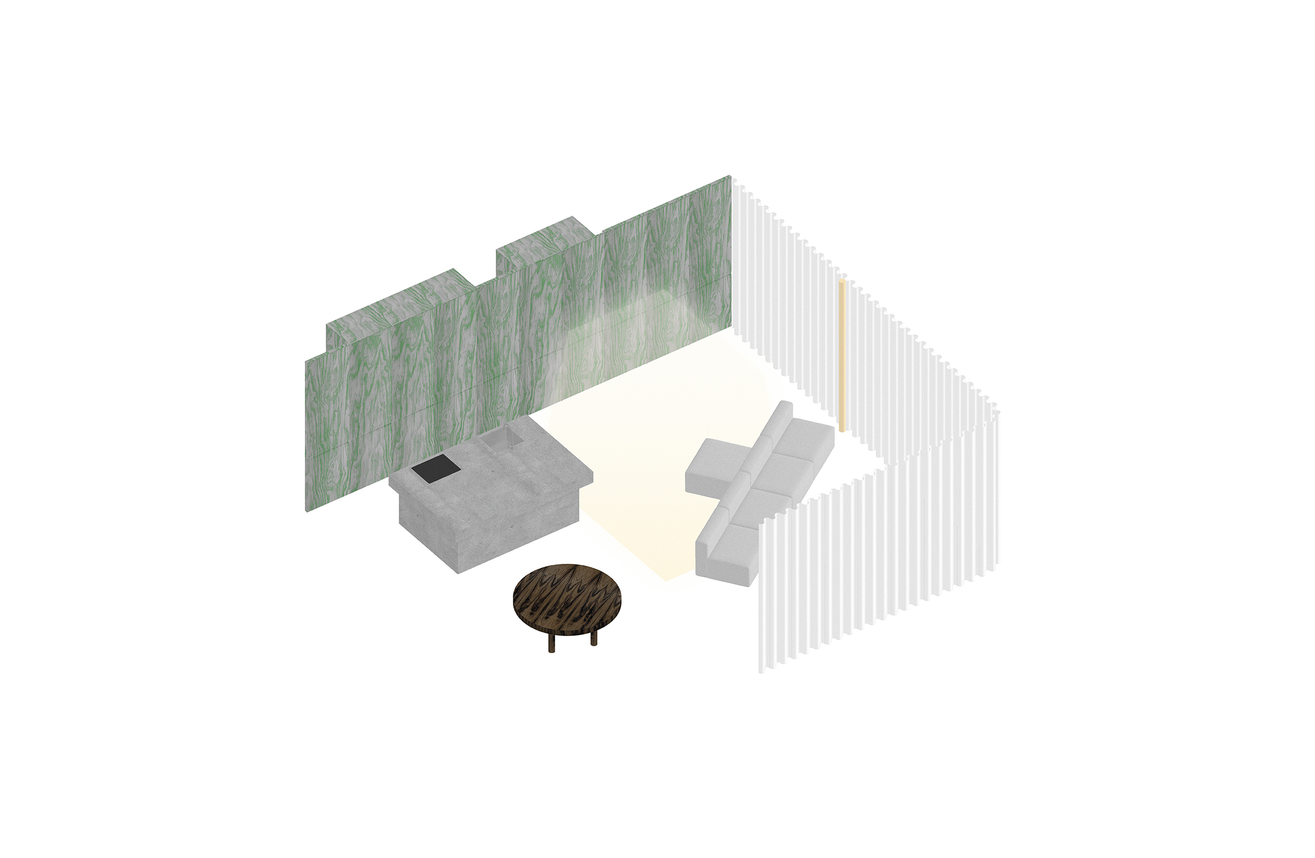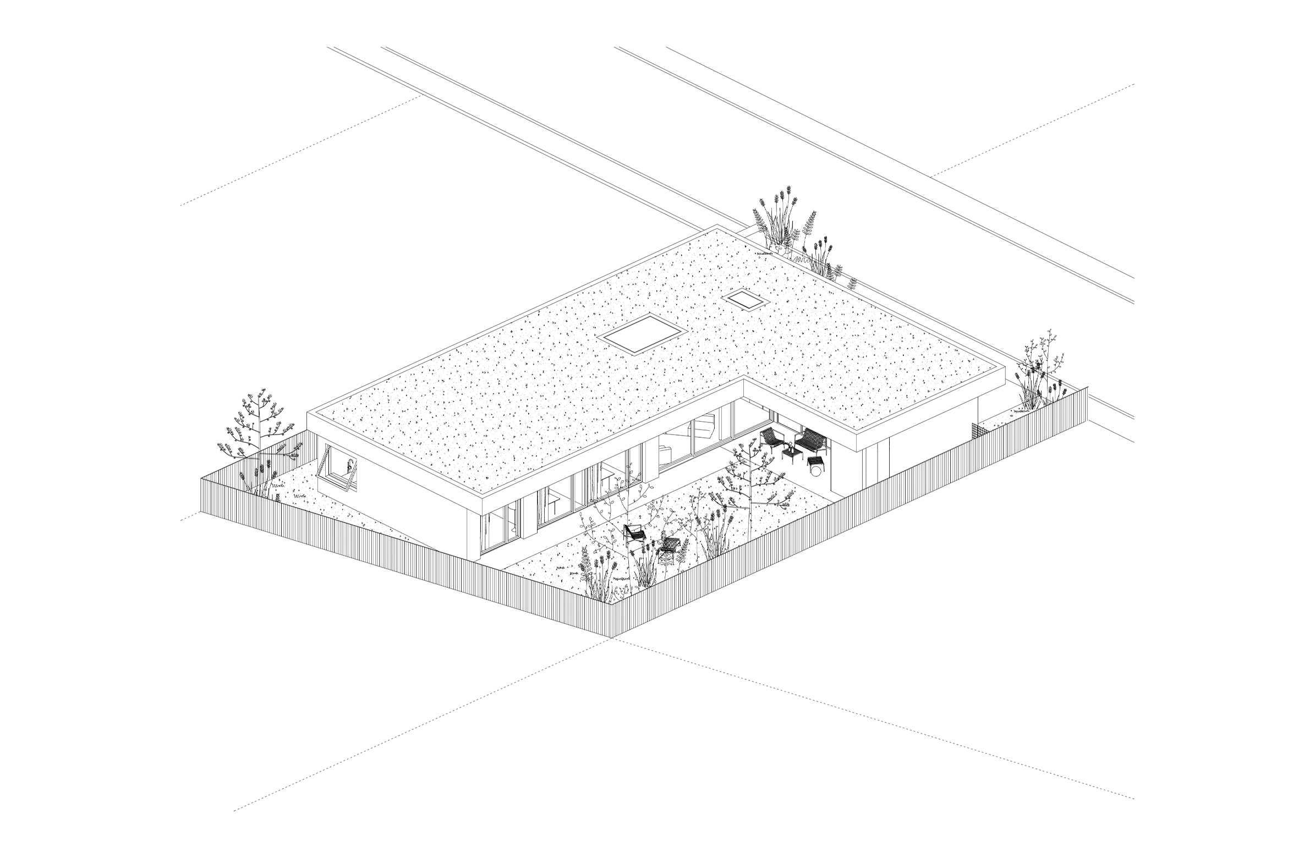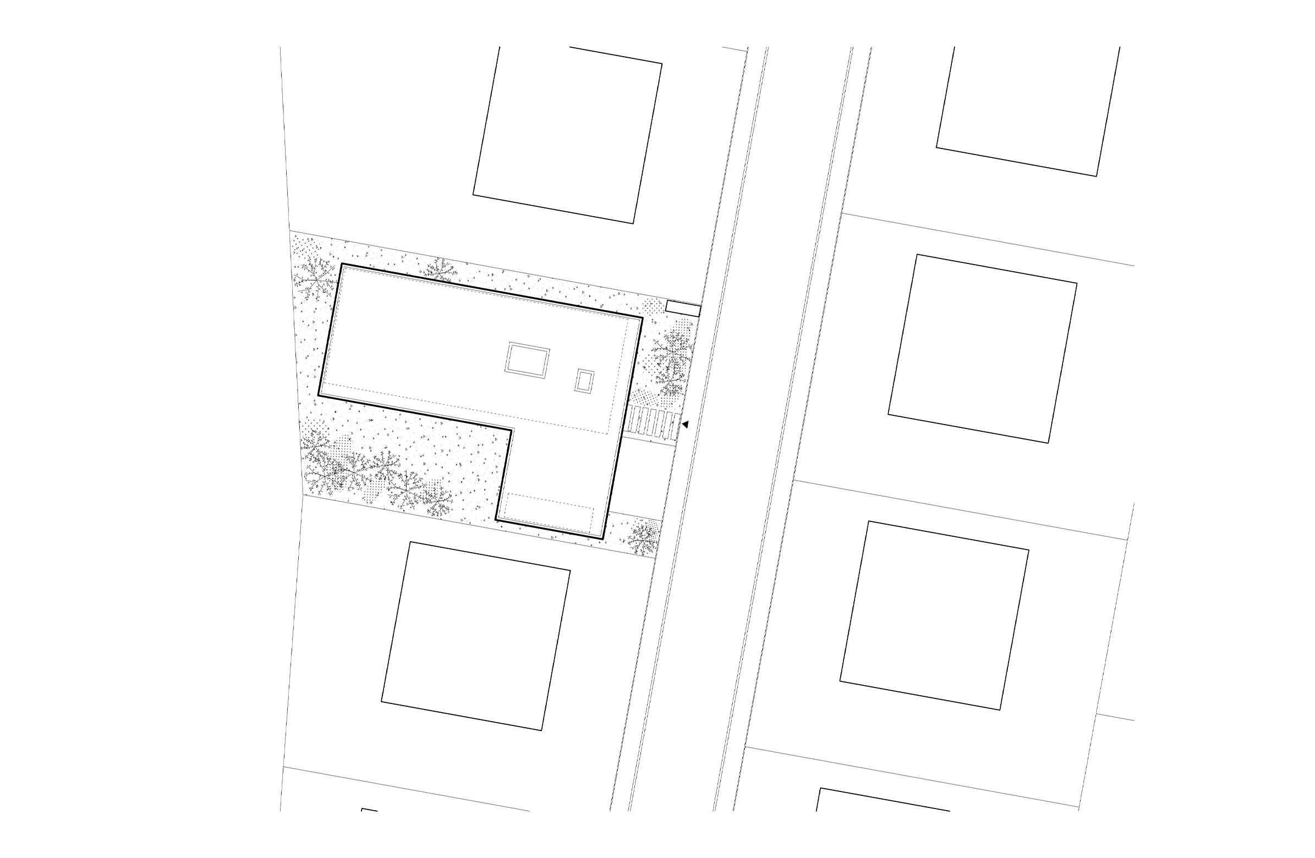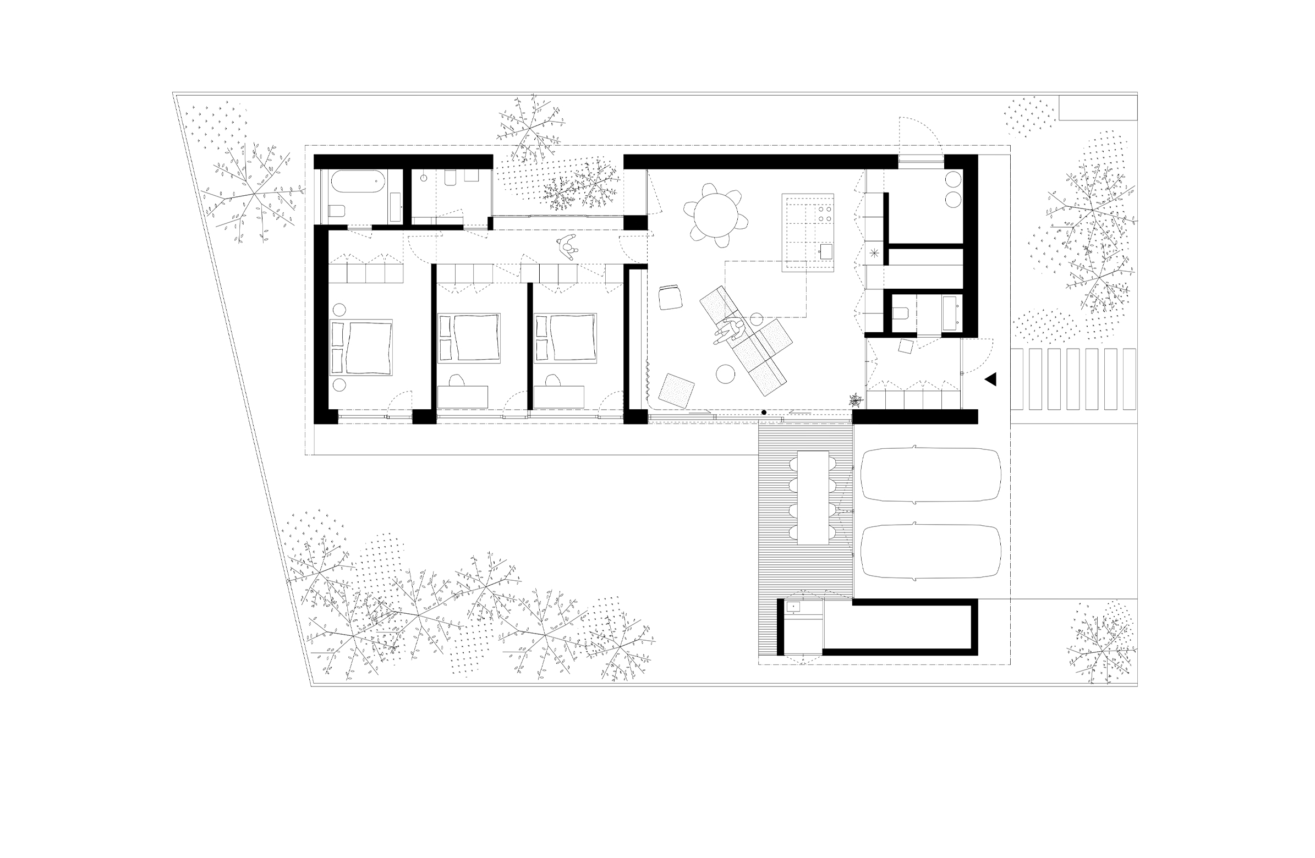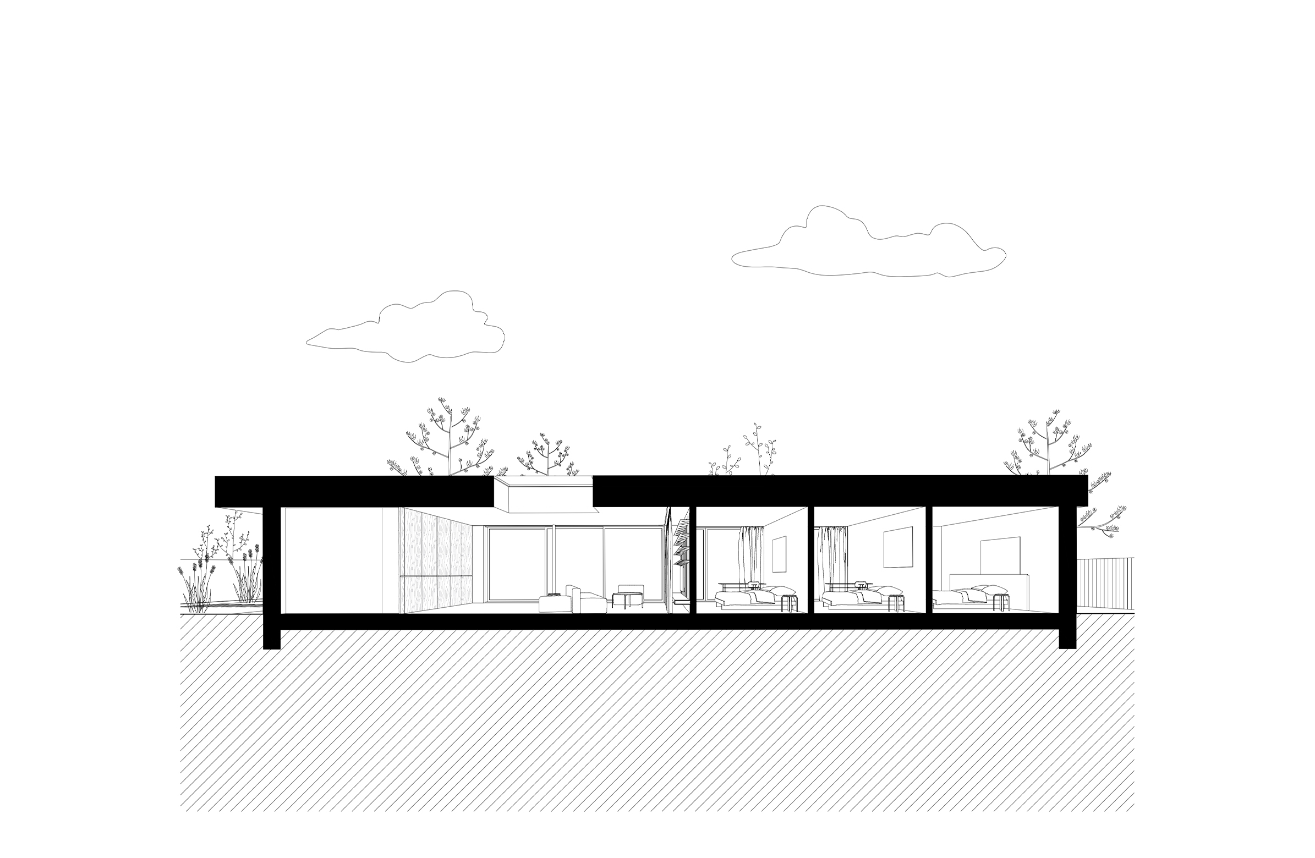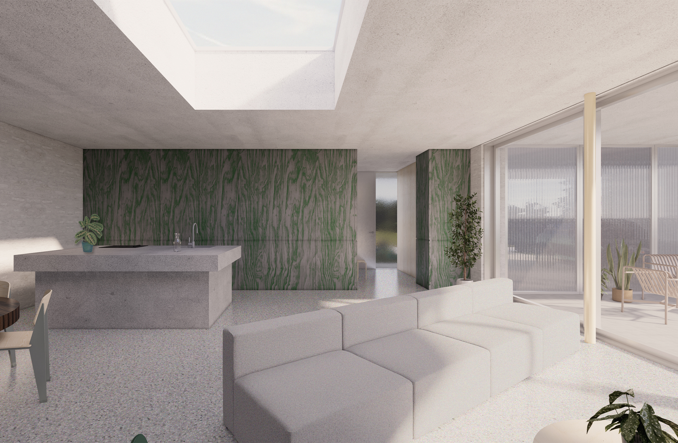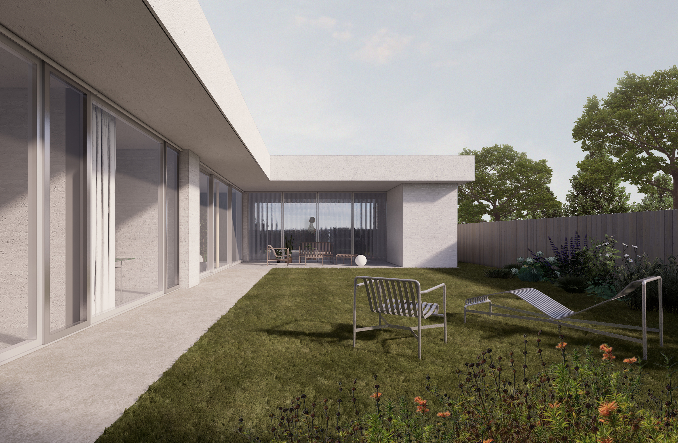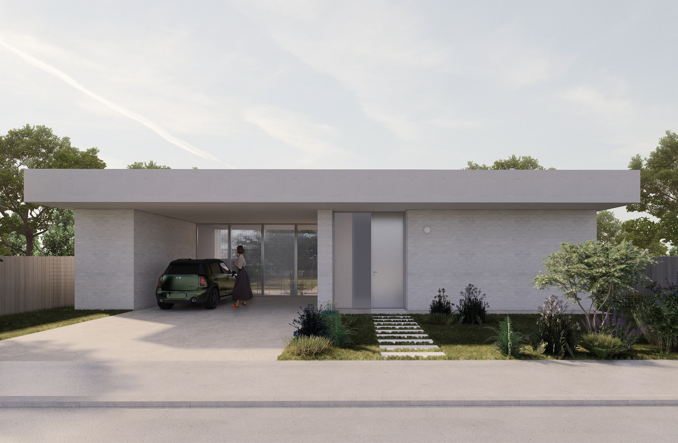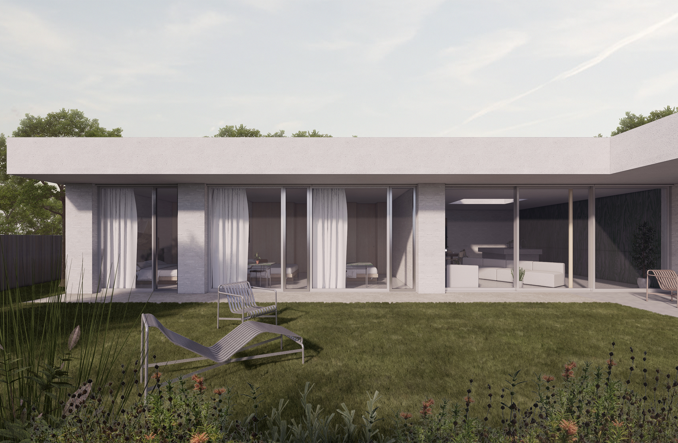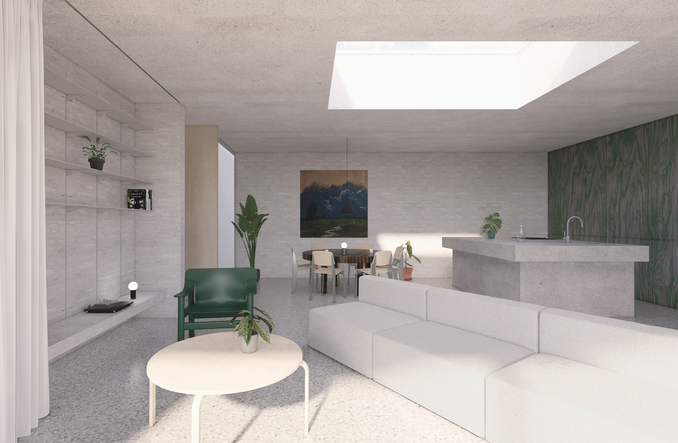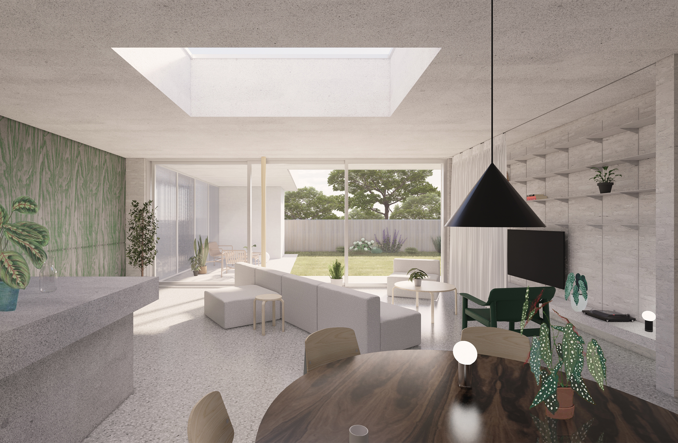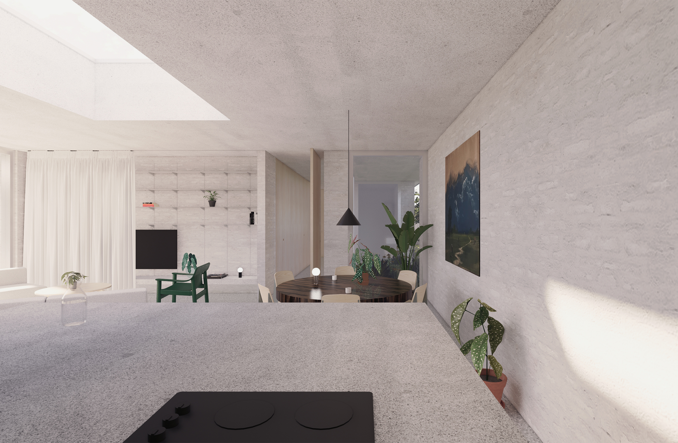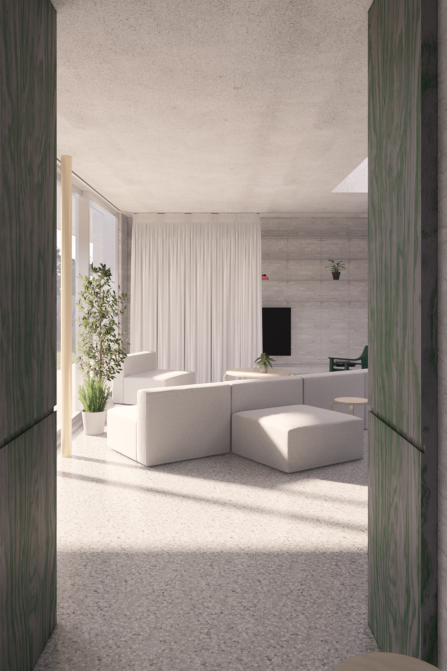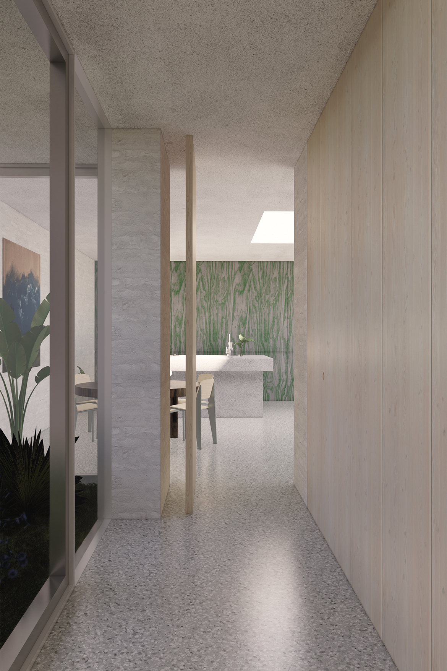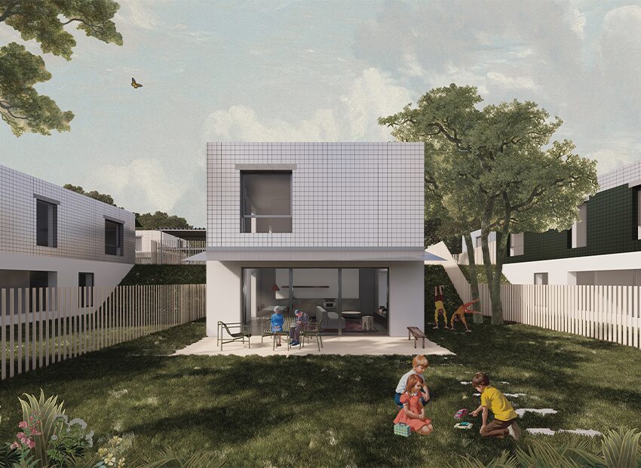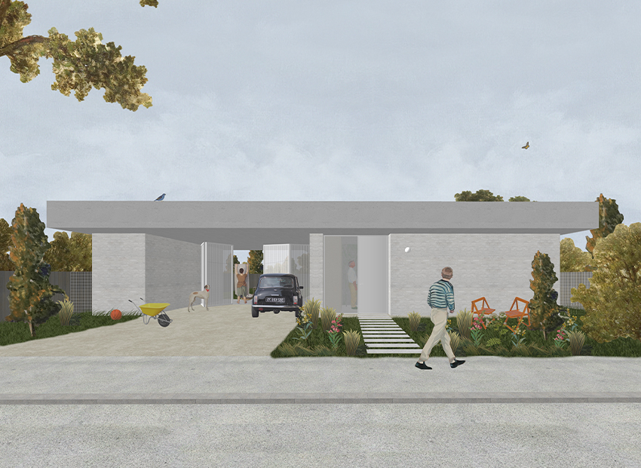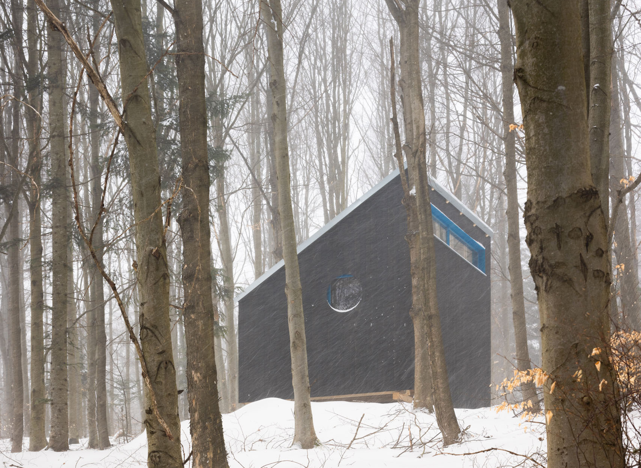Authors:
Andrej Olah, Filip Marčák,
Simona Fischerová
Years:
2023
Location:
Trenčín
Area:
154 m²
Status:
architectural study
Authors:
Andrej Olah, Filip Marčák,
Matej Kurajda, Simona Fischerová
Years:
2022 — 2023
Location:
Volovské vrchy
Area:
30m²
Credits:
Matej Hakár
Status:
built
House T
Dom sa nachádza v novej štvrti rodinných domov na ulici Ľudovíta Stárka v Trenčíne. Zastavané územie hraničí s riekou Váh a má potenciál vytvoriť príjemné susedstvo s takmer 80 rodinnými domami. Koncept domu je riešený ako súčasný ´´dom s prejazdom´´. Pozostáva z dvoch hlavných objemov, ktoré tvorí samotný rodinný dom a exteriérový sklad s príručnou letnou kuchynkou pre terasu. Hmoty domu prepája súvislá strecha, ktorá zároveň prekrýva terasu a parkovanie. Prejazd respektíve prechod vytvára translucentná zástena medzi polosúkromným a súkromným priestorom, ktorá oddeľuje tieto dva svety. Od ulice je dom bez plota, hranicu vytvára samotný dom a predzáhradka. Dispozícia je delená na dennú a nočnú časť, zároveň využíva orientáciu na preslnenú južnú stranu, kde je orientovaná obývacia izba s kuchyňou a spálne, tieto miestnosti majú priamy vstup do záhrady. Chodba k izbám, technické a hygienické zázemie sú situované na sever. Vytvárame tu malé átrium, ktoré podporuje priehľady do exteriéru, či už od kuchynského ostrova alebo z chodby. S prirodzeným presvetlením pracujeme aj v kúpeľniach, ktoré majú fasádne alebo strešné okná. V dennej časti je použitá materiálová drevená stena, kde je zakomponovaná kuchyňa, skryté dvere do špajze, technickej miestnosti a dvojkrídlové dvere rozdeľujúce vstupné zádverie od obývacej izby. Protiľahlá nika s knižnicou je skrytá za záves, ktorý kontinuálne pokračuje popred rovinu okien. Princíp je uplatnený aj medzi chodbou a izbami, kde je situovaná ďalšia materiálová stena so vstavanými šatníkmi a dverami do izieb. Priestory sú tak očistené od viditeľných dverí a mohutných solitérov v priestore.
The house is located in a new neighborhood of family houses on Ľudovíta Stárka street in Trenčín. The built-up area borders the river Váh and has the potential to create a pleasant neighborhood with almost 80 family homes. The concept of the house is designed as a contemporary "house with a drive-through". It consists of two main volumes, which are the family house and an exterior warehouse with a summer kitchen for the terrace. The mass of the house is connected by a continuous roof, which also covers the terrace and the parking lot. The passage creates a translucent screen between the semi-private and private space that separates these two worlds. The house is without a fence from the street, the border is created by front yard and house itself . The layout is divided into a day and a night part, at the same time it uses orientation to the sunny south side, where the living room with kitchen and bedrooms are oriented, these rooms have direct access to the garden. The corridor to the rooms, technical and sanitary facilities are situated to the north. Here we create a small atrium that supports views to the exterior, either from the kitchen island or from the hallway. We also work with natural light in bathrooms that have facade or skylights. In the living room, a material wooden wall is used, where the kitchen is integrated, a hidden door to the pantry, utility room and double doors dividing the entrance hall from the living room. The opposite niche with the bookcase is hidden behind a curtain that continues continuously in front of the plane of the windows. The principle is also applied between the corridor and the rooms, where there is another material wall with built-in wardrobes and doors to the rooms. The spaces are thus cleaned of visible doors and massive solitaires in the space.
House T
Dom sa nachádza v novej štvrti rodinných domov na ulici Ľudovíta Stárka v Trenčíne. Zastavané územie hraničí s riekou Váh a má potenciál vytvoriť príjemné susedstvo s takmer 80 rodinnými domami. Koncept domu je riešený ako súčasný ´´dom s prejazdom´´. Pozostáva z dvoch hlavných objemov, ktoré tvorí samotný rodinný dom a exteriérový sklad s príručnou letnou kuchynkou pre terasu. Hmoty domu prepája súvislá strecha, ktorá zároveň prekrýva terasu a parkovanie. Prejazd respektíve prechod vytvára translucentná zástena medzi polosúkromným a súkromným priestorom, ktorá oddeľuje tieto dva svety. Od ulice je dom bez plota, hranicu vytvára samotný dom a predzáhradka. Dispozícia je delená na dennú a nočnú časť, zároveň využíva orientáciu na preslnenú južnú stranu, kde je orientovaná obývacia izba s kuchyňou a spálne, tieto miestnosti majú priamy vstup do záhrady. Chodba k izbám, technické a hygienické zázemie sú situované na sever. Vytvárame tu malé átrium, ktoré podporuje priehľady do exteriéru, či už od kuchynského ostrova alebo z chodby. S prirodzeným presvetlením pracujeme aj v kúpeľniach, ktoré majú fasádne alebo strešné okná. V dennej časti je použitá materiálová drevená stena, kde je zakomponovaná kuchyňa, skryté dvere do špajze, technickej miestnosti a dvojkrídlové dvere rozdeľujúce vstupné zádverie od obývacej izby. Protiľahlá nika s knižnicou je skrytá za záves, ktorý kontinuálne pokračuje popred rovinu okien. Princíp je uplatnený aj medzi chodbou a izbami, kde je situovaná ďalšia materiálová stena so vstavanými šatníkmi a dverami do izieb. Priestory sú tak očistené od viditeľných dverí a mohutných solitérov v priestore.
The house is located in a new neighborhood of family houses on Ľudovíta Stárka street in Trenčín. The built-up area borders the river Váh and has the potential to create a pleasant neighborhood with almost 80 family homes. The concept of the house is designed as a contemporary "house with a drive-through". It consists of two main volumes, which are the family house and an exterior warehouse with a summer kitchen for the terrace. The mass of the house is connected by a continuous roof, which also covers the terrace and the parking lot. The passage creates a translucent screen between the semi-private and private space that separates these two worlds. The house is without a fence from the street, the border is created by front yard and house itself . The layout is divided into a day and a night part, at the same time it uses orientation to the sunny south side, where the living room with kitchen and bedrooms are oriented, these rooms have direct access to the garden. The corridor to the rooms, technical and sanitary facilities are situated to the north. Here we create a small atrium that supports views to the exterior, either from the kitchen island or from the hallway. We also work with natural light in bathrooms that have facade or skylights. In the living room, a material wooden wall is used, where the kitchen is integrated, a hidden door to the pantry, utility room and double doors dividing the entrance hall from the living room. The opposite niche with the bookcase is hidden behind a curtain that continues continuously in front of the plane of the windows. The principle is also applied between the corridor and the rooms, where there is another material wall with built-in wardrobes and doors to the rooms. The spaces are thus cleaned of visible doors and massive solitaires in the space.
Authors:
Andrej Olah, Filip Marčák,
Simona Fischerová
Years:
2023
Location:
Trenčín
Area:
154 m²
Status:
architectural study
Authors:
Andrej Olah, Filip Marčák,
Simona Fischerová
Years:
2023
Location:
Trenčín
Area:
154 m²
Status:
architectural study
Authors:
Andrej Olah, Filip Marčák,
Simona Fischerová
Years:
2023
Location:
Trenčín
Area:
154 m²
Status:
architectural study
More Projects
00421-907-503-946
