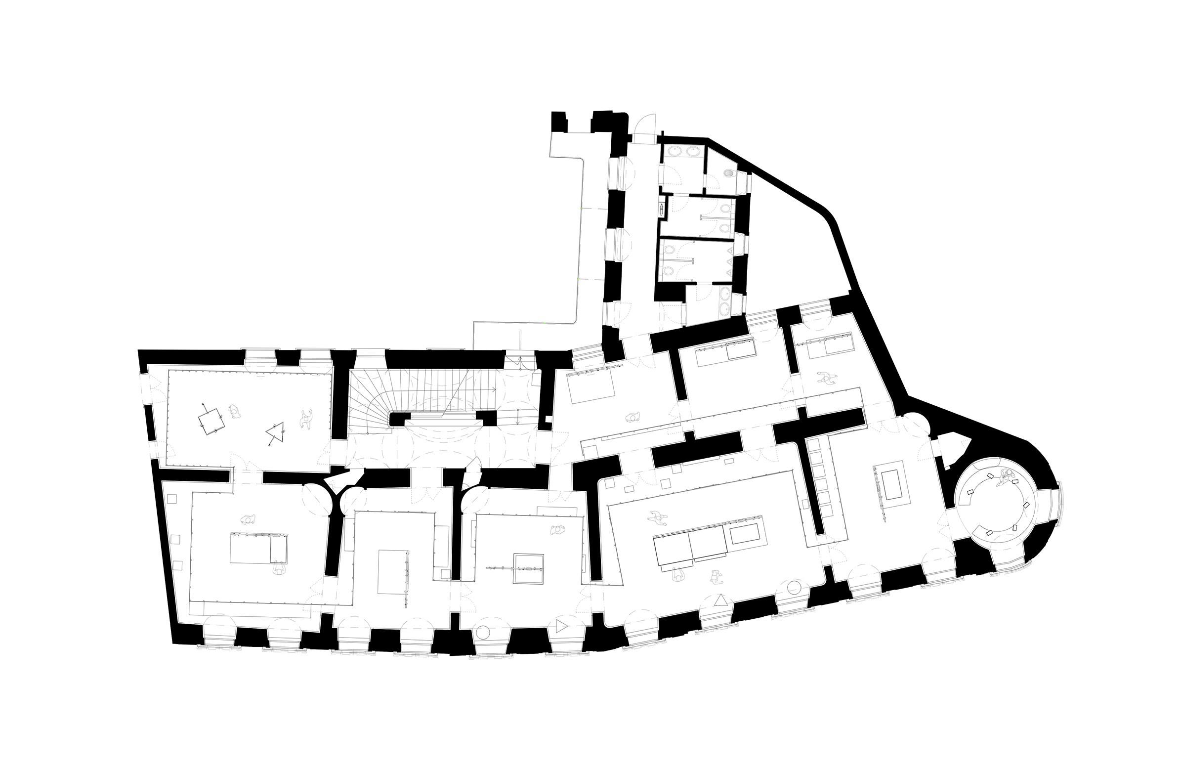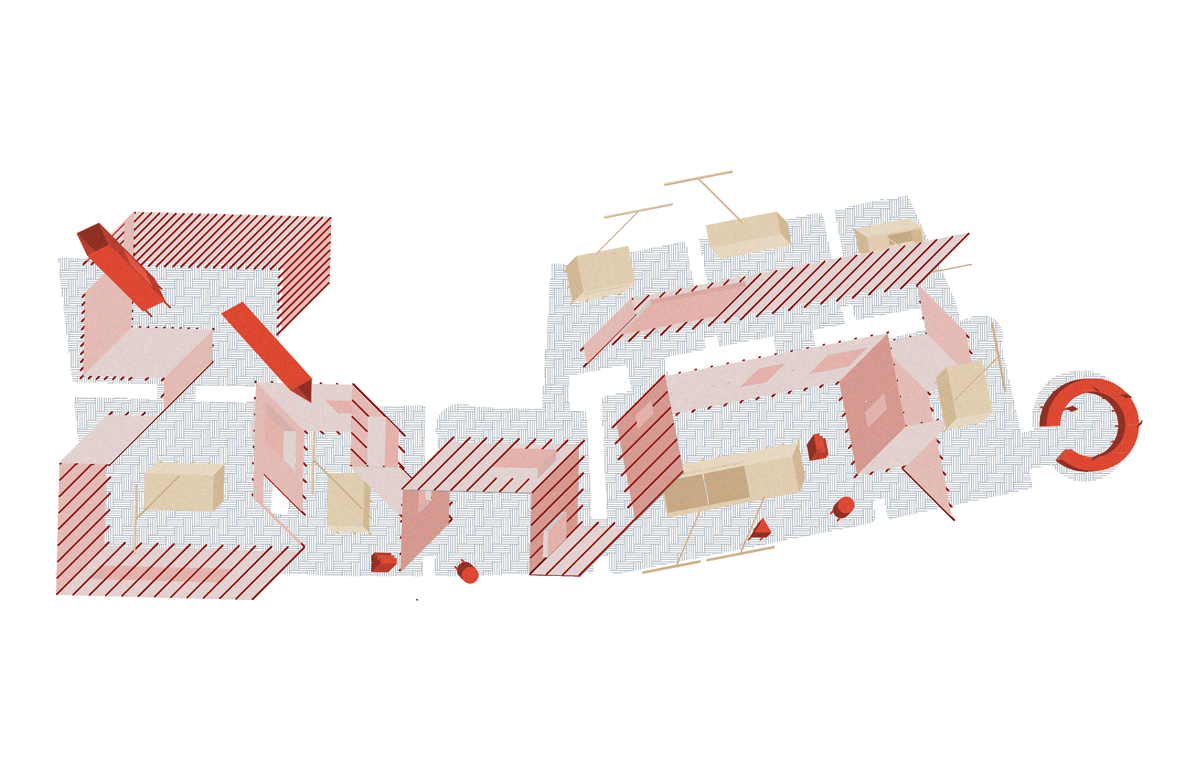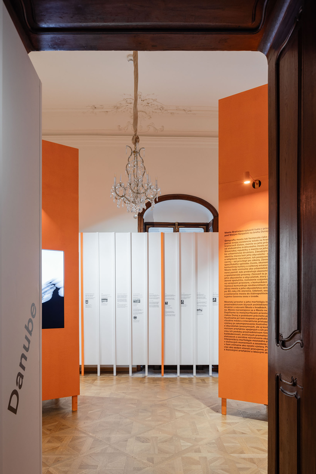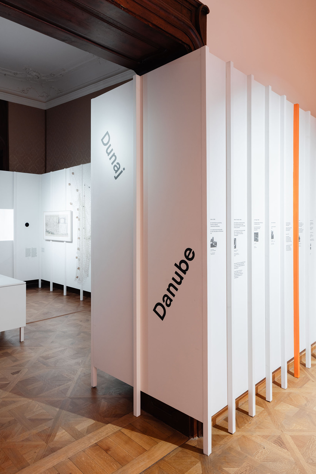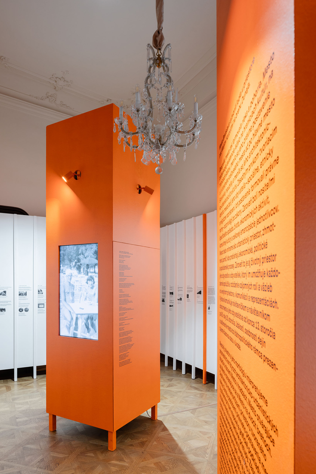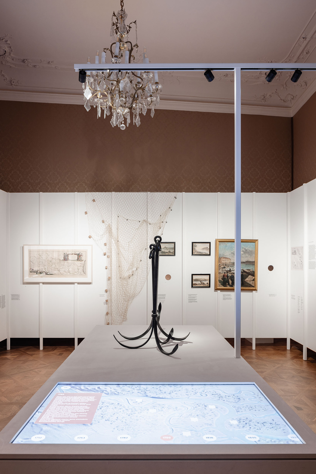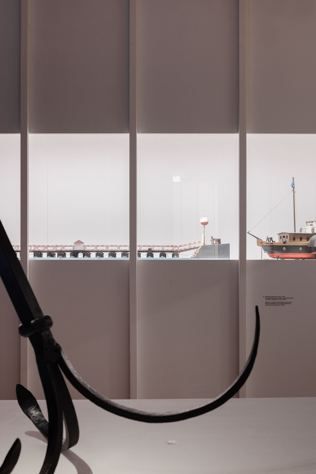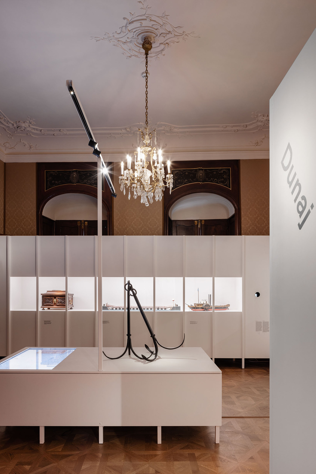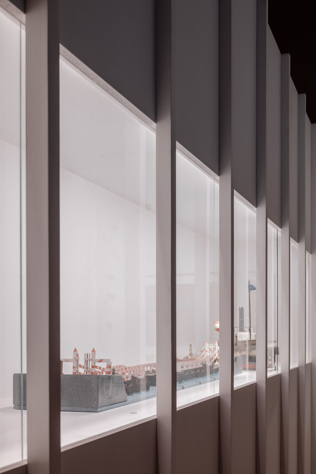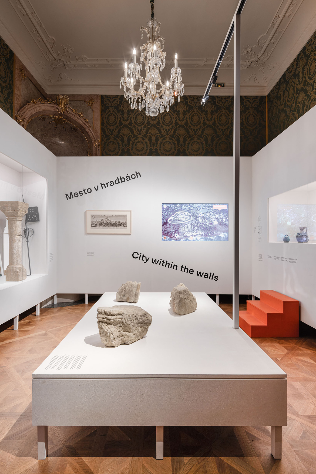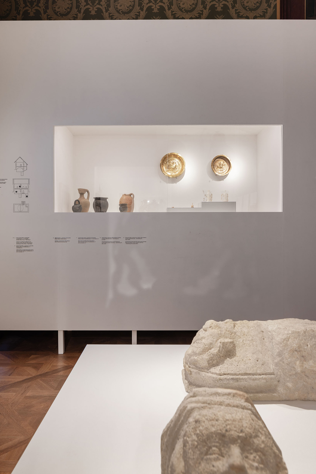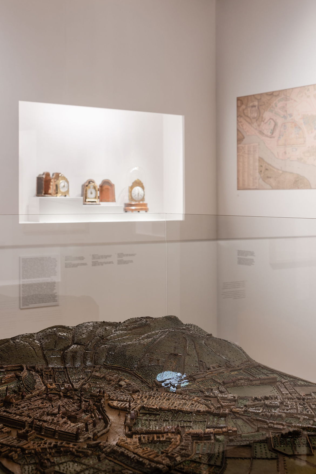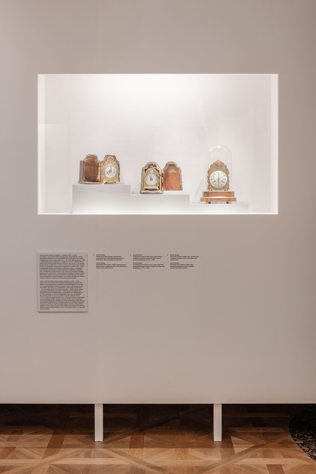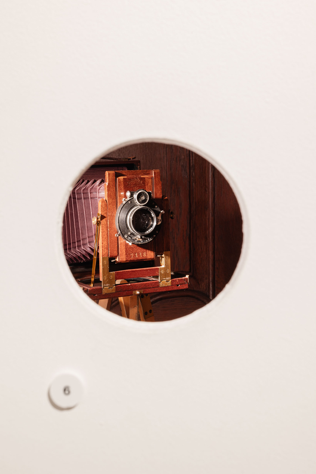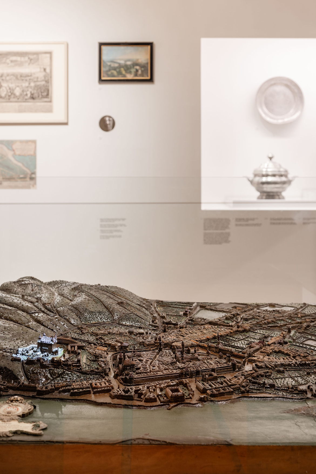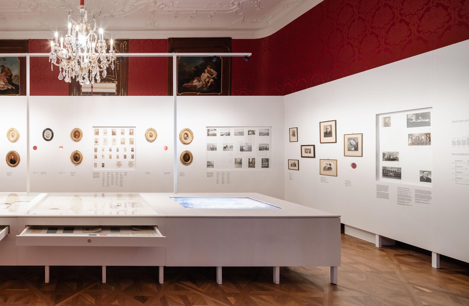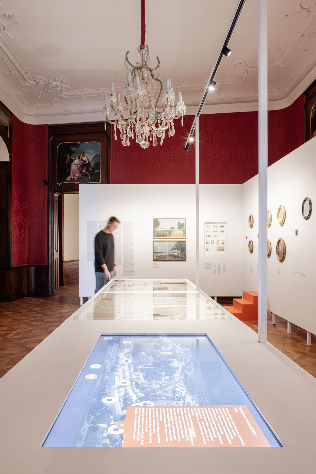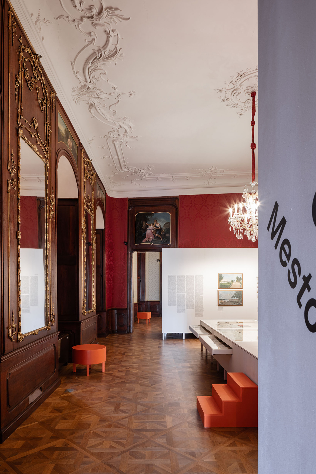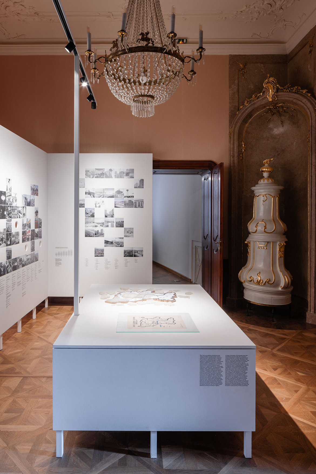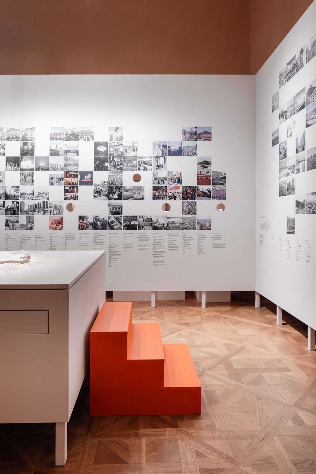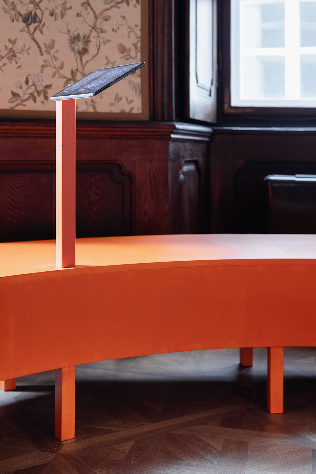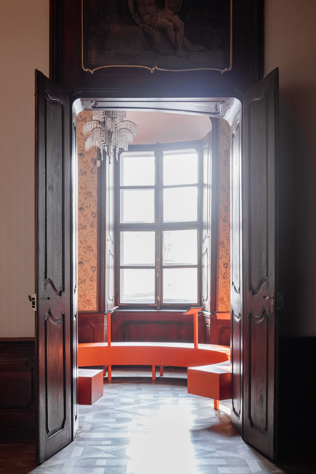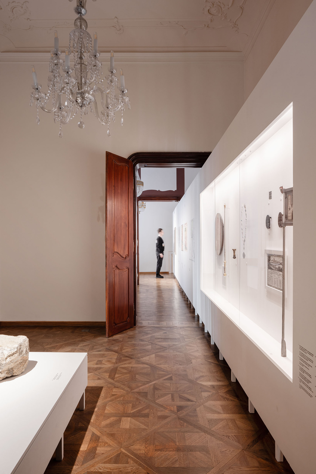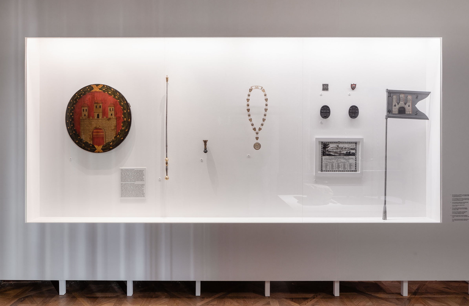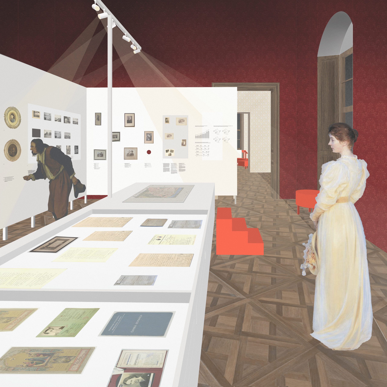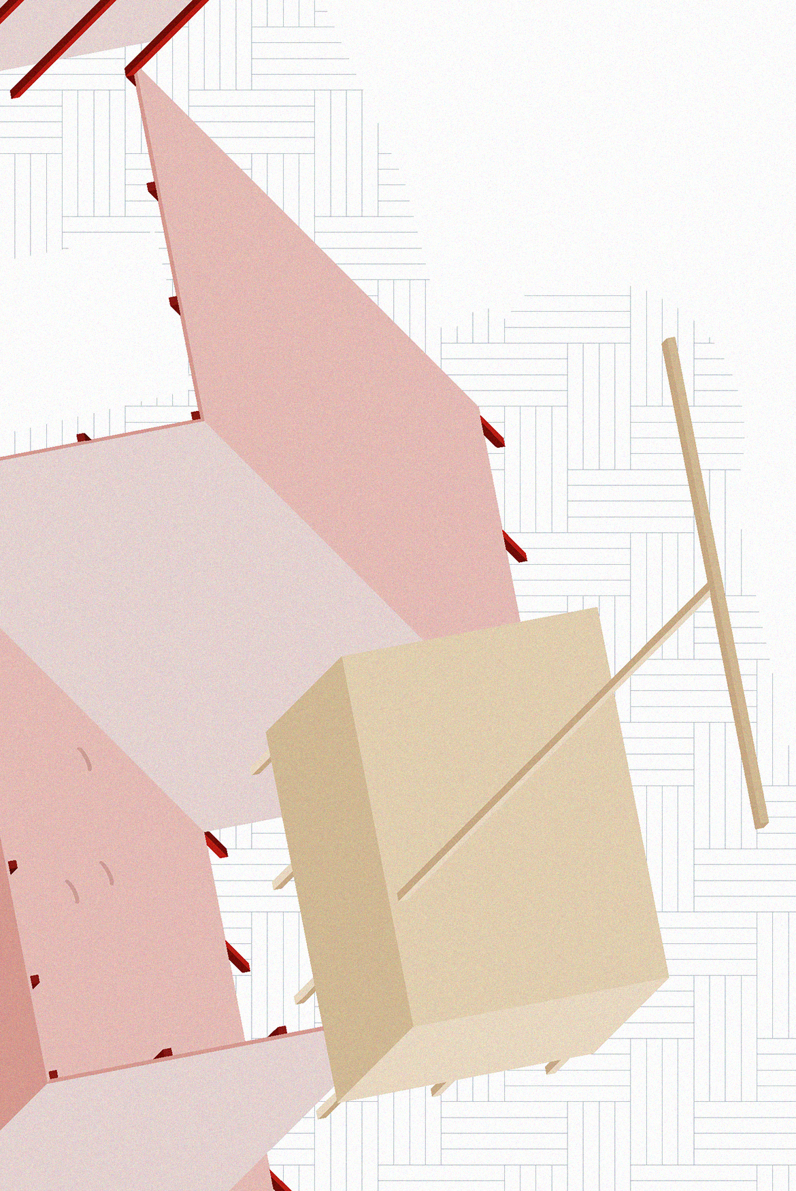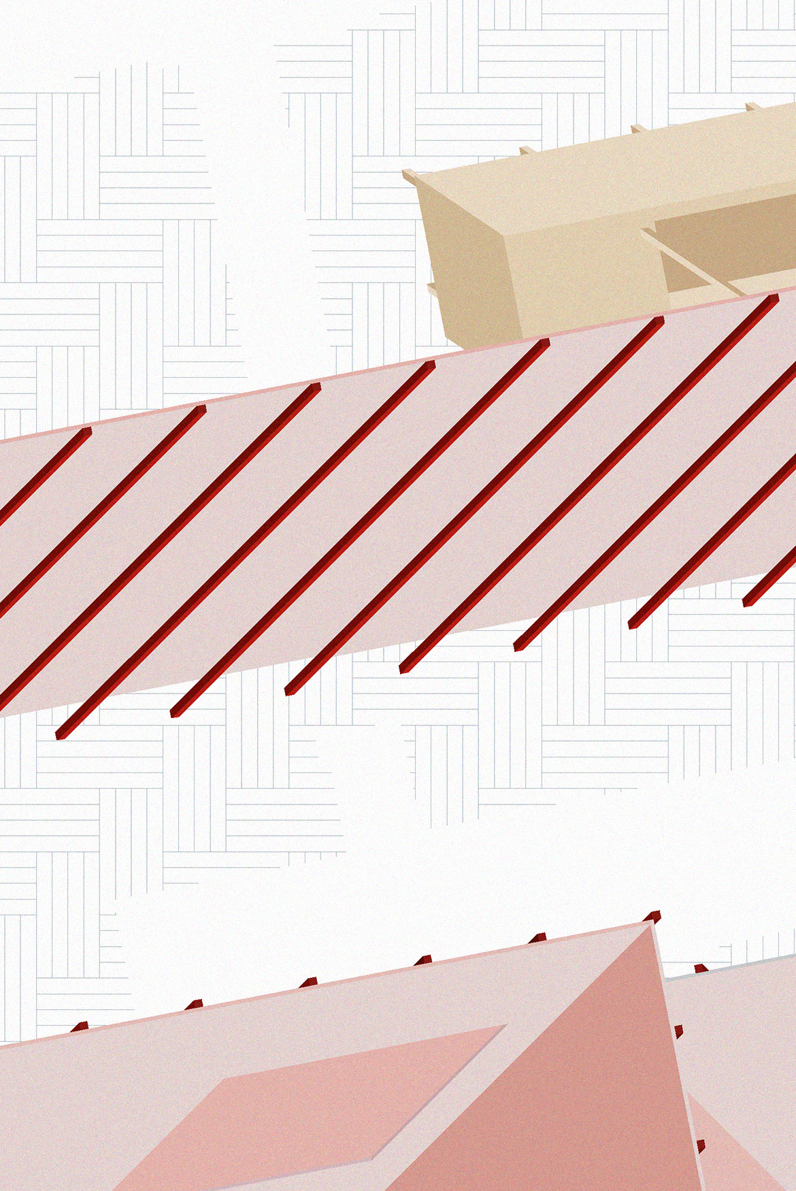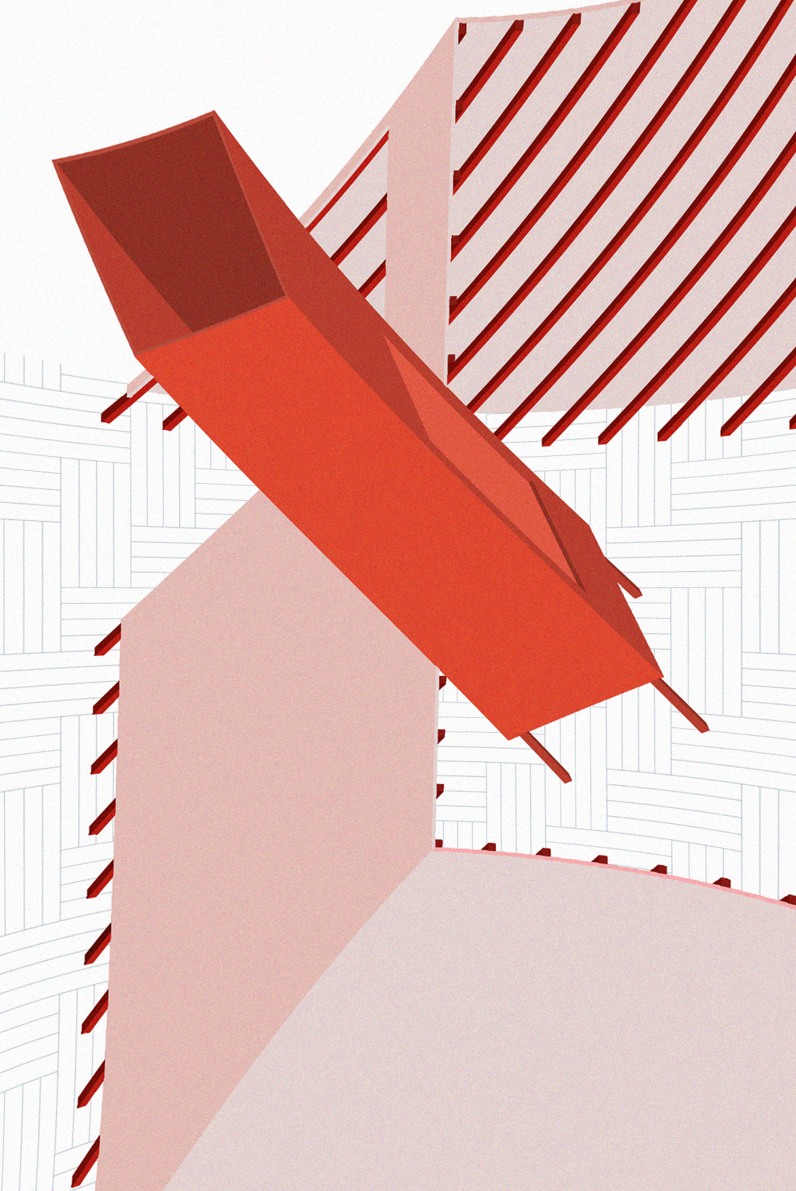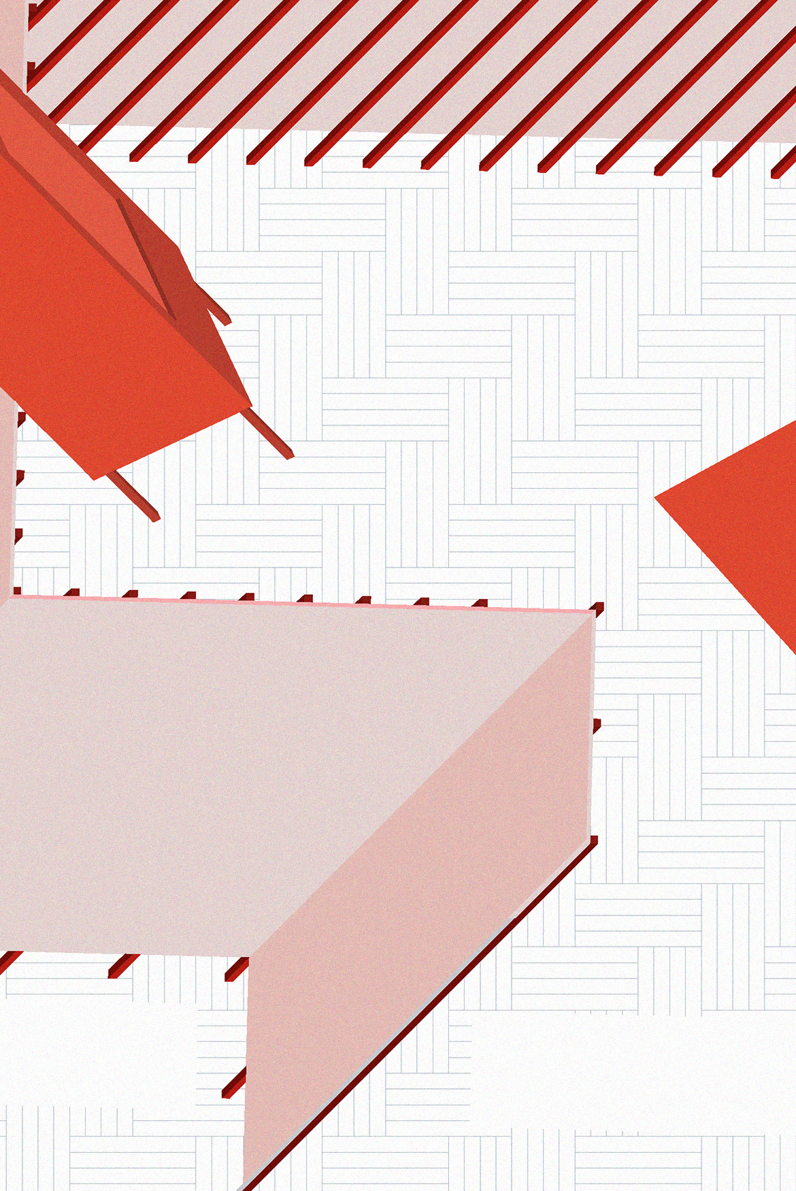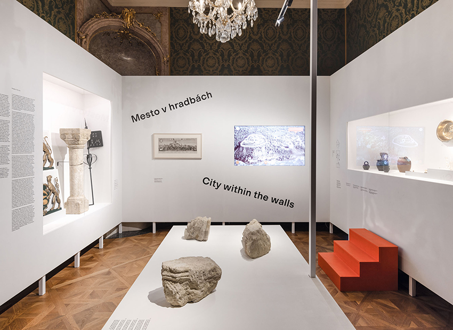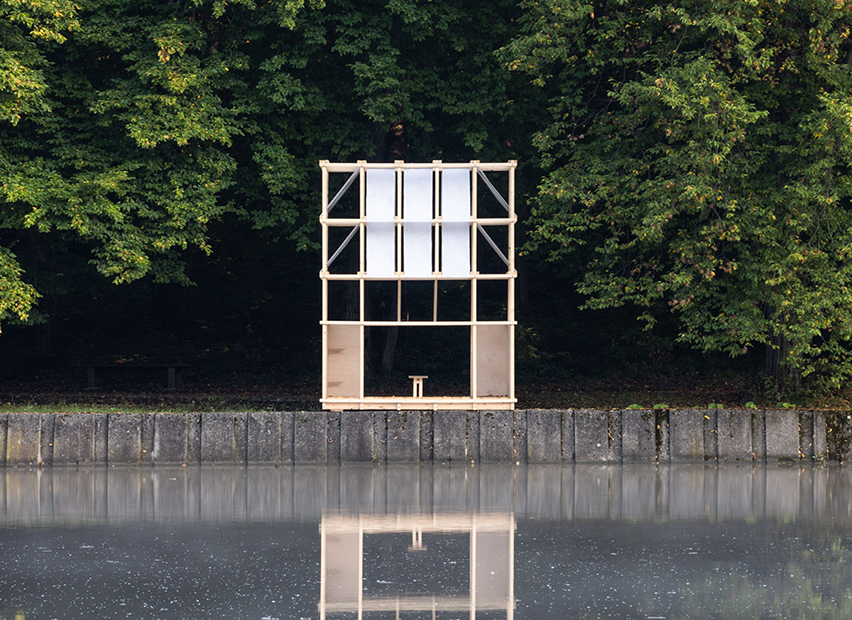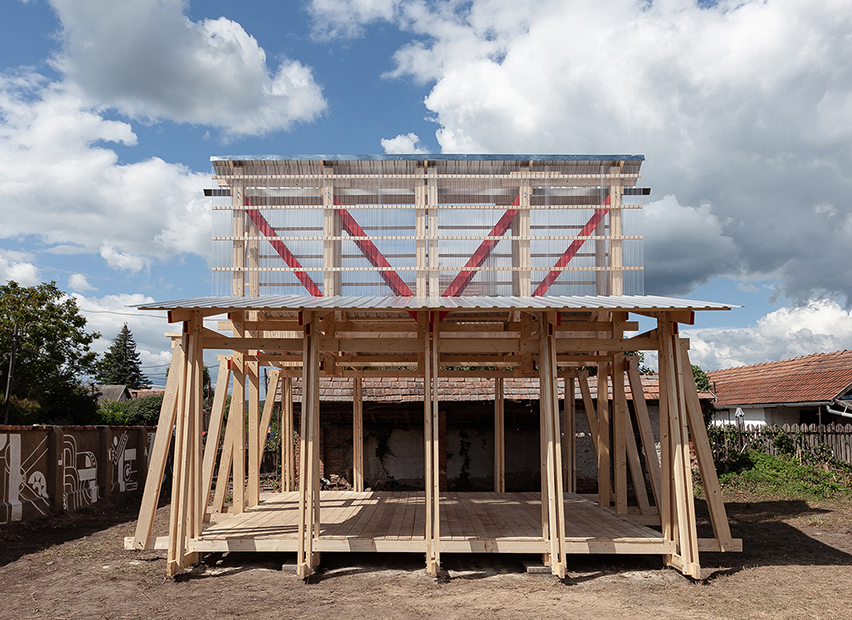Authors:
Andrej Olah, Filip Marčák,
Jana Filípková, Alexandra Májska
Years:
2022 — 2023
Location:
Bratislava
Area:
200 m²
Credits:
Matej Hakár
Status:
built
Authors:
Andrej Olah, Filip Marčák,
Matej Kurajda
Years:
2022 — 2023
Area:
65m²
Credits:
Matej Hakár
Status:
built
Ľudia a Mesto
Výstava Ľudia a mesto - dejiny Bratislavy predstavuje obraz mesta a jeho obyvateľov a obyvateliek od konca 13. storočia po 90. roky 20. storočia. Udalosti, osobnosti dejín a začlenenie mesta do štátnopolitického rámca prezentuje prostredníctvom časovej osi v úvode. Morfológiu Bratislavy interpretujú architektonicko-urbanistické štruktúry (Mesto v hradbách, Mesto otvárajúce sa, Mesto rozrastajúce sa a Mesto na dvoch brehoch) doplnené geografiou priestoru, ktorú vytvára rieka Dunaj a podoby právneho postavenia mesta. Zásadným prvkom výstavy je priblíženie životného štýlu obyvateľov a obyvateliek (anonymných, ale aj konkrétnych) prostredníctvom artefaktov spojených s ich profesiou, predmetov každodennosti či archívnych prameňov dokladajúcich ich statusové a sociálne rozvrstvenie.
Hlavná myšlienka architektúry výstavy pre Múzeum mesta Bratislavy vznikla spoločne s vizuálnou identitou od grafického štúdia Andrej&Andrej. Pracovali sme s tématikou mestských hradieb a zámerne prebrali ich princíp. Príbeh o urbanistickom vývoji hlavného mesta a jeho obyvateľov sme poňali ako chronologickú cestu, linku vinúcu sa priestorom. Výstavný systém prechádza kontinuálne jednotlivými miestnosťami a je doplnený o centrálne výstavné stoly, ktoré slúžia aj ako osvetlenie jednotlivých miestností. Do konštrukcií a povrchov paláca nebolo možné zasahovať, keďže sa výstavné priestory nachádzajú v objekte pamiatkovo chráneného Apponyiho paláca, kde sídli múzeum mesta Bratislavy preto sú všetky výstavné plochy do priestoru vložené ako nová súčasná vrstva.
Ide o jednoduchý výstavný systém - objekty, ktoré vychádzali z obsahového formátu jednotlivých celkov a proporcií miestností. Na tento princíp nadväzuje aj koncepcia osvetlenia. Zámerne zvolená biela farba vytvára neutrálne pozadie pre vystavované objekty, zároveň vizuálne zjednocuje jednotlivé prvky výstavného systému a dostáva do úzadia rozmanité plochy stien paláca. Kontrastná oranžovo-červená farba je naopak pripomienkou na mesto Bratislava.
Výstavu otvára časová os ponúkajúca návštevníkom prierez najvýznamnejšími udalosťami, osobnosťami a štátoprávnym usporiadaním, ktoré za sedem storočí ovplyvnilo život mesta Bratislavy. Bielu farbu stien tu dopĺňajú oranžové hranoly deliace os chronologicky a informačné totemy v rovnakej farbe. Samotná výstava je členená do šiestich celkov a zároveň miestností, z ktorých každá je venovaná ucelenému tematickému okruhu. Tu miestnosťami prechádza biela “hradba” obohatená o oranžovú lavicu v oválnej miestnosti.
Expozícia je doplnená aj o digitálnu vrstvu, ktorá sa tiahne témami výstavy. Tá už v jej prvej časti predstaví urbanistickú štruktúru mesta prostredníctvom vizuálnych esejí pozostávajúcich z dobových fotografií vsadených do 3D priestoru bratislavských ulíc.
Ľudia a Mesto
Výstava Ľudia a mesto - dejiny Bratislavy predstavuje obraz mesta a jeho obyvateľov a obyvateliek od konca 13. storočia po 90. roky 20. storočia. Udalosti, osobnosti dejín a začlenenie mesta do štátnopolitického rámca prezentuje prostredníctvom časovej osi v úvode. Morfológiu Bratislavy interpretujú architektonicko-urbanistické štruktúry (Mesto v hradbách, Mesto otvárajúce sa, Mesto rozrastajúce sa a Mesto na dvoch brehoch) doplnené geografiou priestoru, ktorú vytvára rieka Dunaj a podoby právneho postavenia mesta. Zásadným prvkom výstavy je priblíženie životného štýlu obyvateľov a obyvateliek (anonymných, ale aj konkrétnych) prostredníctvom artefaktov spojených s ich profesiou, predmetov každodennosti či archívnych prameňov dokladajúcich ich statusové a sociálne rozvrstvenie.
Hlavná myšlienka architektúry výstavy pre Múzeum mesta Bratislavy vznikla spoločne s vizuálnou identitou od grafického štúdia Andrej&Andrej. Pracovali sme s tématikou mestských hradieb a zámerne prebrali ich princíp. Príbeh o urbanistickom vývoji hlavného mesta a jeho obyvateľov sme poňali ako chronologickú cestu, linku vinúcu sa priestorom. Výstavný systém prechádza kontinuálne jednotlivými miestnosťami a je doplnený o centrálne výstavné stoly, ktoré slúžia aj ako osvetlenie jednotlivých miestností. Do konštrukcií a povrchov paláca nebolo možné zasahovať, keďže sa výstavné priestory nachádzajú v objekte pamiatkovo chráneného Apponyiho paláca, kde sídli múzeum mesta Bratislavy preto sú všetky výstavné plochy do priestoru vložené ako nová súčasná vrstva.
Ide o jednoduchý výstavný systém - objekty, ktoré vychádzali z obsahového formátu jednotlivých celkov a proporcií miestností. Na tento princíp nadväzuje aj koncepcia osvetlenia. Zámerne zvolená biela farba vytvára neutrálne pozadie pre vystavované objekty, zároveň vizuálne zjednocuje jednotlivé prvky výstavného systému a dostáva do úzadia rozmanité plochy stien paláca. Kontrastná oranžovo-červená farba je naopak pripomienkou na mesto Bratislava.
Výstavu otvára časová os ponúkajúca návštevníkom prierez najvýznamnejšími udalosťami, osobnosťami a štátoprávnym usporiadaním, ktoré za sedem storočí ovplyvnilo život mesta Bratislavy. Bielu farbu stien tu dopĺňajú oranžové hranoly deliace os chronologicky a informačné totemy v rovnakej farbe. Samotná výstava je členená do šiestich celkov a zároveň miestností, z ktorých každá je venovaná ucelenému tematickému okruhu. Tu miestnosťami prechádza biela “hradba” obohatená o oranžovú lavicu v oválnej miestnosti.
Expozícia je doplnená aj o digitálnu vrstvu, ktorá sa tiahne témami výstavy. Tá už v jej prvej časti predstaví urbanistickú štruktúru mesta prostredníctvom vizuálnych esejí pozostávajúcich z dobových fotografií vsadených do 3D priestoru bratislavských ulíc.
Authors:
Andrej Olah, Filip Marčák,
Jana Filípková, Alexandra Májska
Years:
2022 — 2023
Location:
Bratislava
Area:
200 m²
Credits:
Matej Hakár
Status:
built
Authors:
Andrej Olah, Filip Marčák,
Matej Kurajda, Simona Fischerová
Years:
2022 — 2023
Location:
Volovské vrchy
Area:
30 m²
Credits:
Matej Hakár
Status:
built
Authors:
Andrej Olah, Filip Marčák,
Jana Filípková, Alexandra Májska
Years:
2022 — 2023
Area:
200m²
Credits:
Matej Hakár
Status:
built
More Projects
00421-907-503-946
