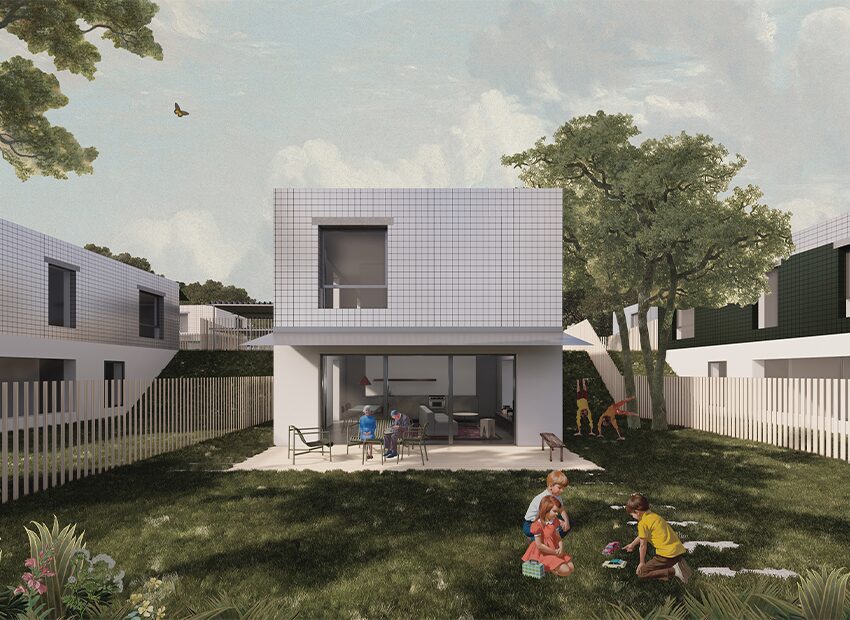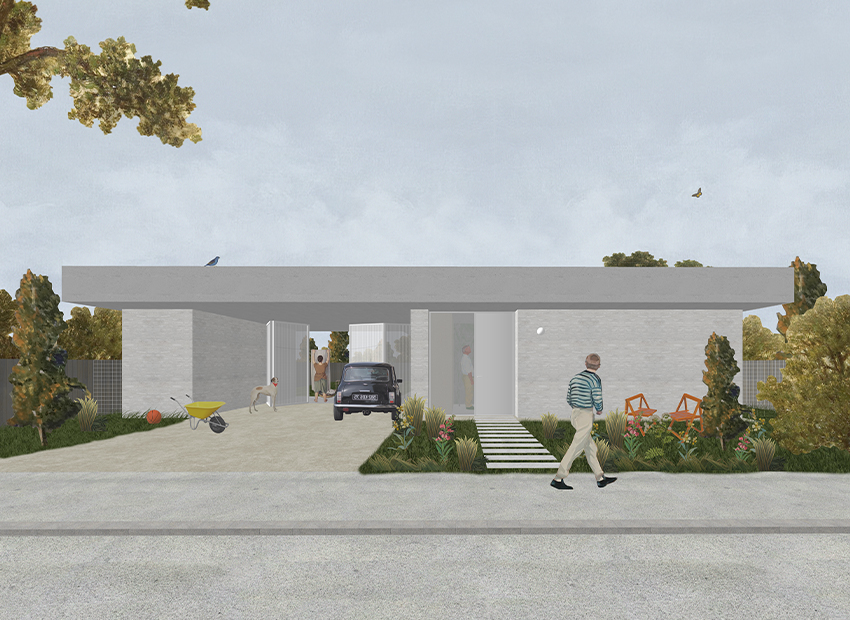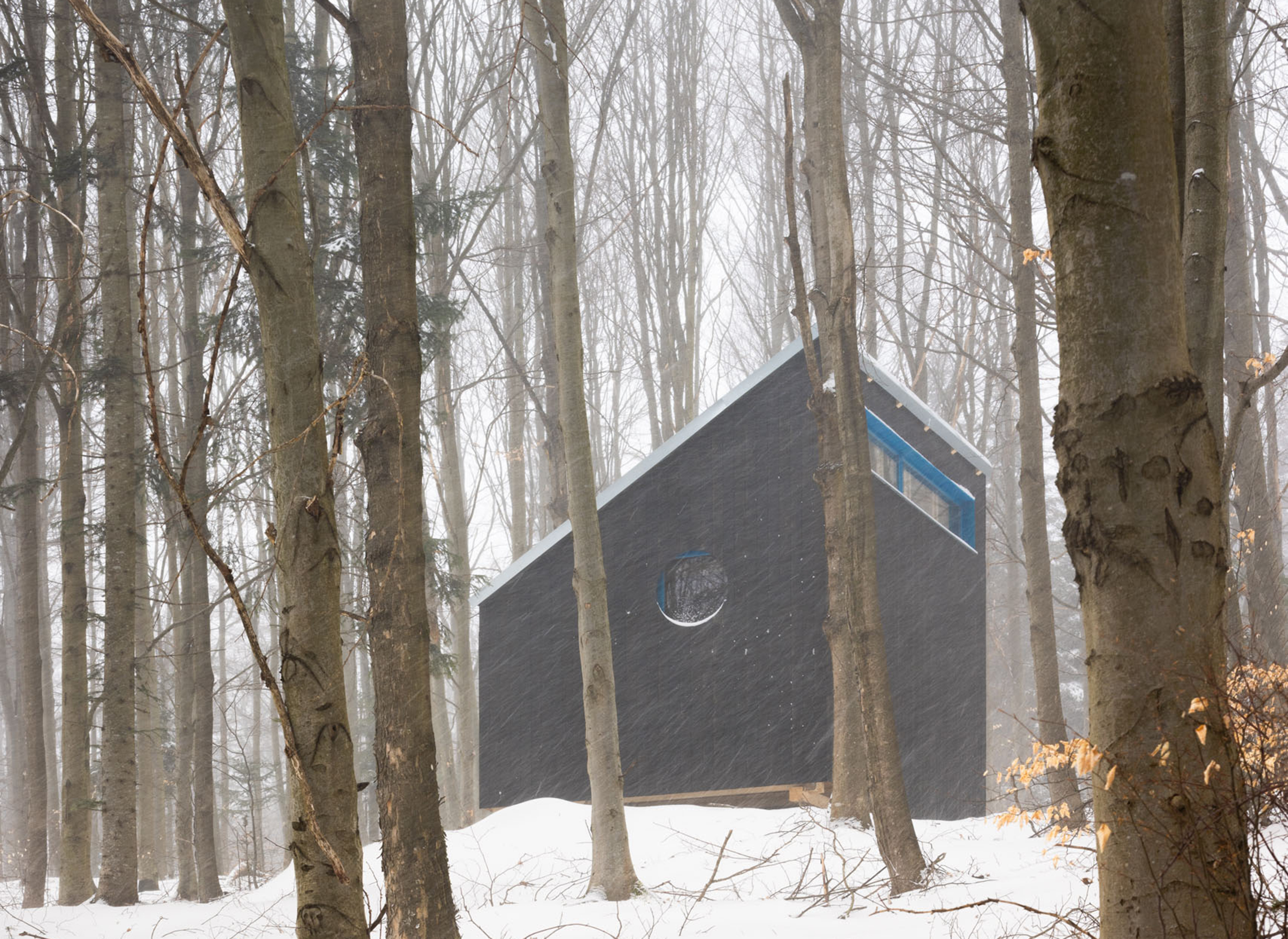Authors:
Andrej Olah, Filip Marčák,
Matej Kurajda, Zuzana Lisoňová
Years:
2022 — 2023
Location:
Bratislava
Area:
90 m²
Credits:
Jakub Michal Teringa
Status:
built
Authors:
Andrej Olah, Filip Marčák,
Matej Kurajda, Simona Fischerová
Years:
2022 — 2023
Location:
Volovské vrchy
Area:
30m²
Credits:
Matej Hakár
Status:
built
Apartment K
Byt na Dobrovského ulici sa nachádza v bytovom dome postavenom v roku 1930 v jeho nárožnej polohe. Pôvodná dispozícia bola upravená pre potreby bývania mladého jednotlivca. Boli tak odstránené takmer všetky deliace konštrukcie a z bytu tak vznikol flexibilný otvorený priestor s množstvom možných konfigurácií. Odstránením toalety a komory vznikol priestor pre novú vloženú kuchyňu s dostatočným presvetlením smerom na loggiu. Prechod z kuchyne do obývacieho priestoru bol rozšírený tak aby sa priestory lepšie prepojili. Dispozícia je flexibilná, umožňujúca jednoduché zmeny pomocou vloženého nábytku. V súčasnej konfigurácii je spálňa vytvorená pomocou vloženej knižnice a šatníka, uzatvoriteľná pomocou závesov. Z tejto časti je prístupná kúpeľňa. Veľký stôl v obývacej časti plní funkciu pracovne a zároveň jedálne. Kuchyňa je od chodby oddelená transparentnou vloženou policou. Pracujeme s prirodzenou materialitou jednotlivých povrchov, priznávame pôvodné trámové a betónové stropy. Oceľový prievlak je akcentovaný žltou farbou ako novo vložená konštrukcia.
The apartment on Dobrovského Street is located in a corner position of a residential building built in 1930. The original layout was modified to suit the needs of a young individual. Nearly all partition walls were removed, creating a flexible open space with numerous possible configurations. By removing the toilet and pantry, space was freed up for a newly inserted kitchen volume that gains sufficient natural light from the loggia. The passage from the kitchen to the living area was widened to better connect the spaces. The layout is flexible, allowing for easy changes through the use of modular furniture. In the current configuration, the bedroom is created using an inserted bookshelf and wardrobe, which can be closed off with curtains. The bathroom is accessible from this section. A large table in the living area serves as both a workspace and a dining area. The kitchen is separated from the hallway by a transparent built-in shelving unit. The design emphasizes the natural materiality of surfaces, highlighting the original beam and concrete ceilings. The steel beam is accentuated with yellow paint, marking it as a newly added structural element.
Apartment K
Byt na Dobrovského ulici sa nachádza v bytovom dome postavenom v roku 1930 v jeho nárožnej polohe. Pôvodná dispozícia bola upravená pre potreby bývania mladého jednotlivca. Boli tak odstránené takmer všetky deliace konštrukcie a z bytu tak vznikol flexibilný otvorený priestor s množstvom možných konfigurácií. Odstránením toalety a komory vznikol priestor pre novú vloženú kuchyňu s dostatočným presvetlením smerom na loggiu. Prechod z kuchyne do obývacieho priestoru bol rozšírený tak aby sa priestory lepšie prepojili. Dispozícia je flexibilná, umožňujúca jednoduché zmeny pomocou vloženého nábytku. V súčasnej konfigurácii je spálňa vytvorená pomocou vloženej knižnice a šatníka, uzatvoriteľná pomocou závesov. Z tejto časti je prístupná kúpeľňa. Veľký stôl v obývacej časti plní funkciu pracovne a zároveň jedálne. Kuchyňa je od chodby oddelená transparentnou vloženou policou. Pracujeme s prirodzenou materialitou jednotlivých povrchov, priznávame pôvodné trámové a betónové stropy. Oceľový prievlak je akcentovaný žltou farbou ako novo vložená konštrukcia.
The apartment on Dobrovského Street is located in a corner position of a residential building built in 1930. The original layout was modified to suit the needs of a young individual. Nearly all partition walls were removed, creating a flexible open space with numerous possible configurations. By removing the toilet and pantry, space was freed up for a newly inserted kitchen volume that gains sufficient natural light from the loggia. The passage from the kitchen to the living area was widened to better connect the spaces. The layout is flexible, allowing for easy changes through the use of modular furniture. In the current configuration, the bedroom is created using an inserted bookshelf and wardrobe, which can be closed off with curtains. The bathroom is accessible from this section. A large table in the living area serves as both a workspace and a dining area. The kitchen is separated from the hallway by a transparent built-in shelving unit. The design emphasizes the natural materiality of surfaces, highlighting the original beam and concrete ceilings. The steel beam is accentuated with yellow paint, marking it as a newly added structural element.
Authors:
Andrej Olah, Filip Marčák,
Matej Kurajda, Zuzana Lisoňová
Years:
2022 — 2023
Location:
Bratislava
Area:
90 m²
Credits:
Jakub Michal Teringa
Status:
built
Authors:
Andrej Olah, Filip Marčák,
Matej Kurajda, Zuzana Lisoňová
Years:
2022 — 2023
Location:
Bratislava
Area:
90 m²
Credits:
Jakub Michal Teringa
Status:
built
Authors:
Andrej Olah, Filip Marčák,
Matej Kurajda, Zuzana Lisoňová
Years:
2022 — 2023
Location:
Bratislava
Area:
90 m²
Credits:
Jakub Michal Teringa
Status:
built
More Projects
00421-907-503-946













