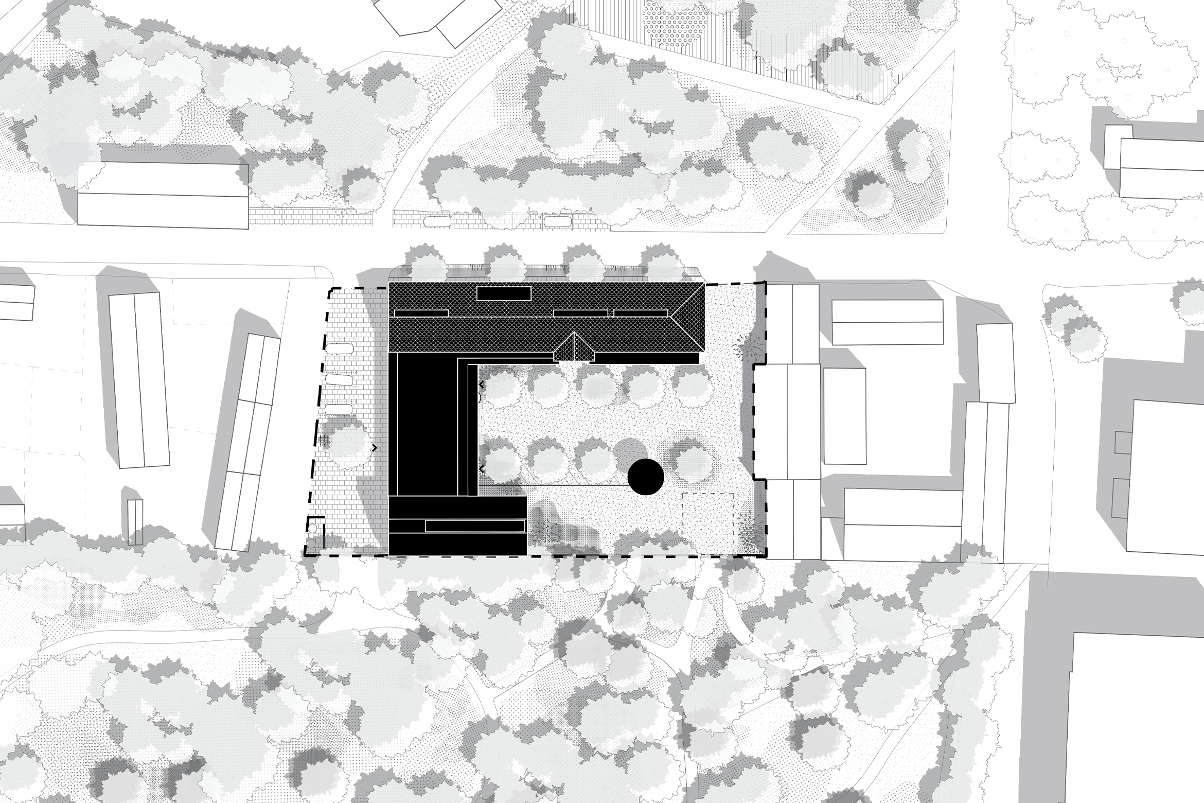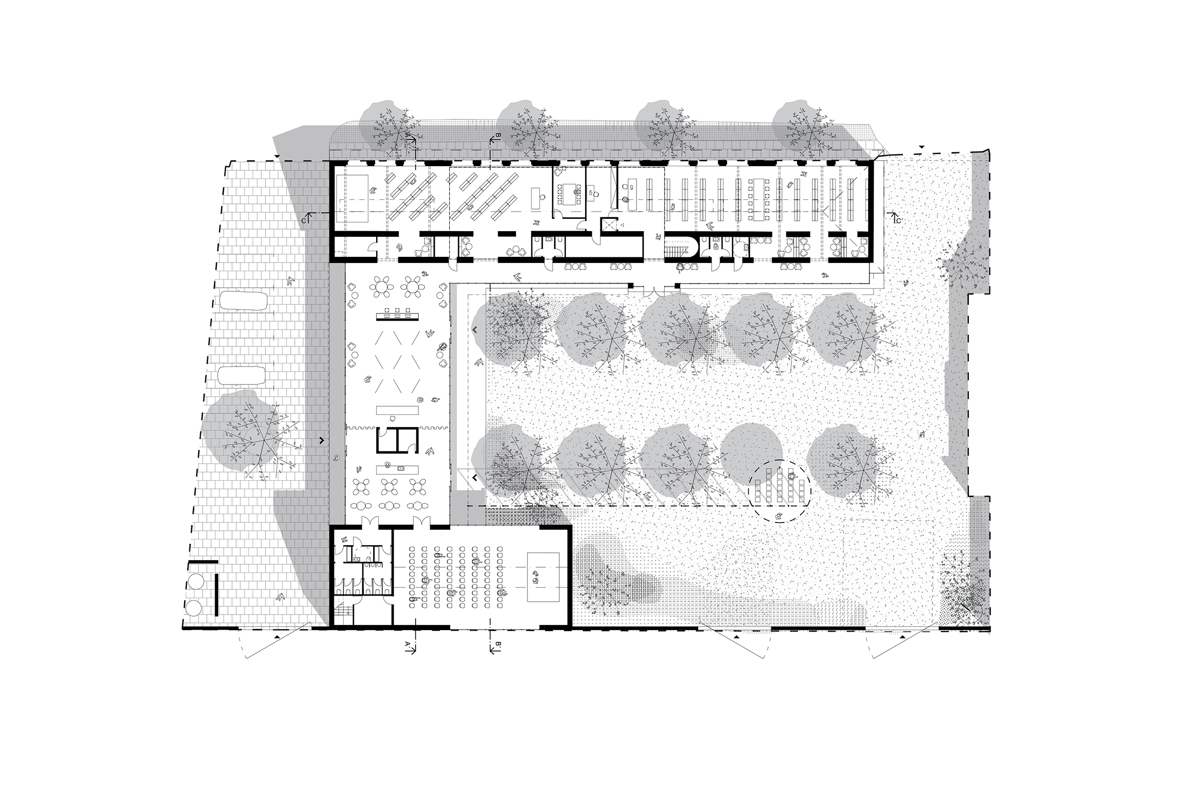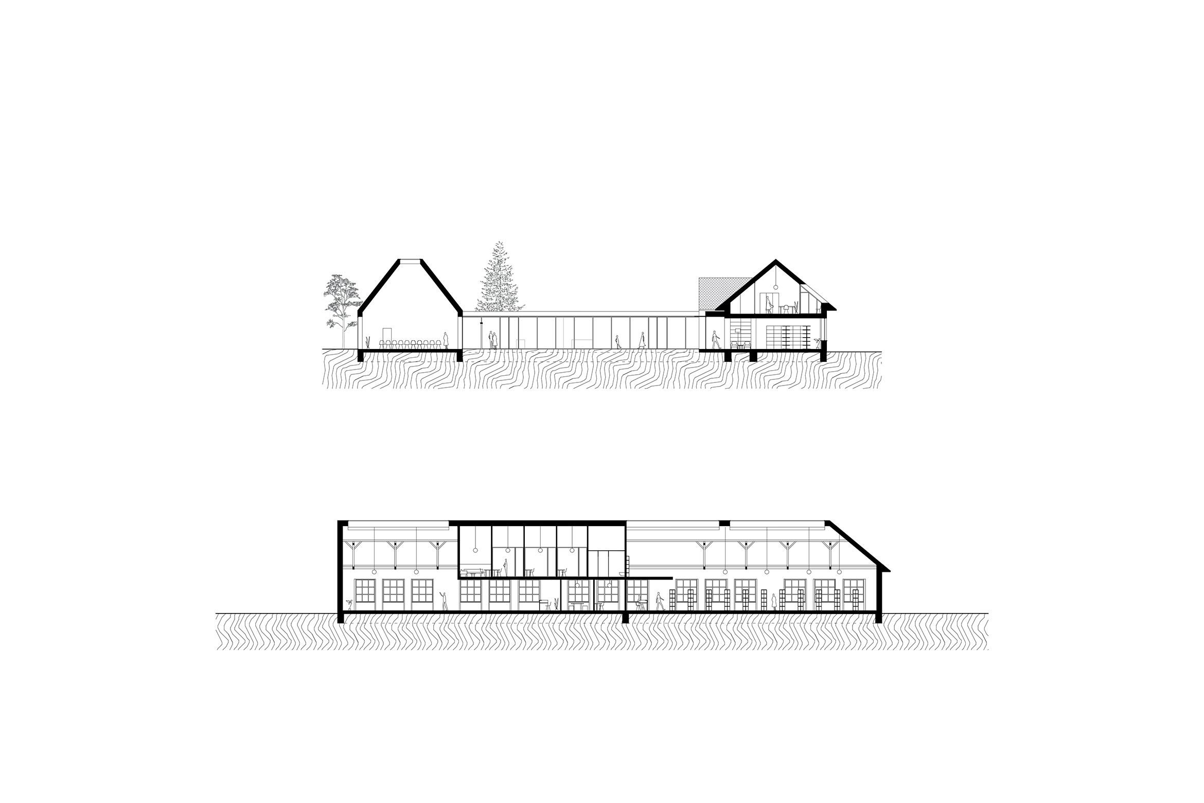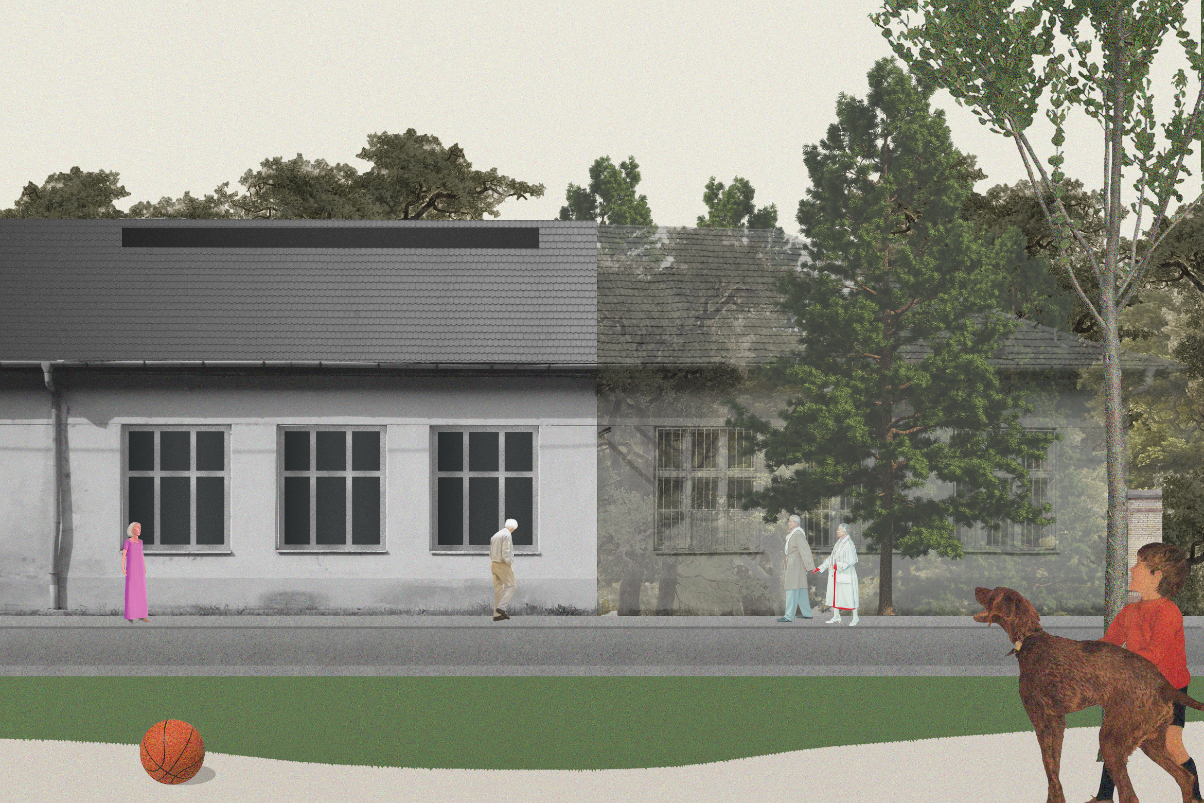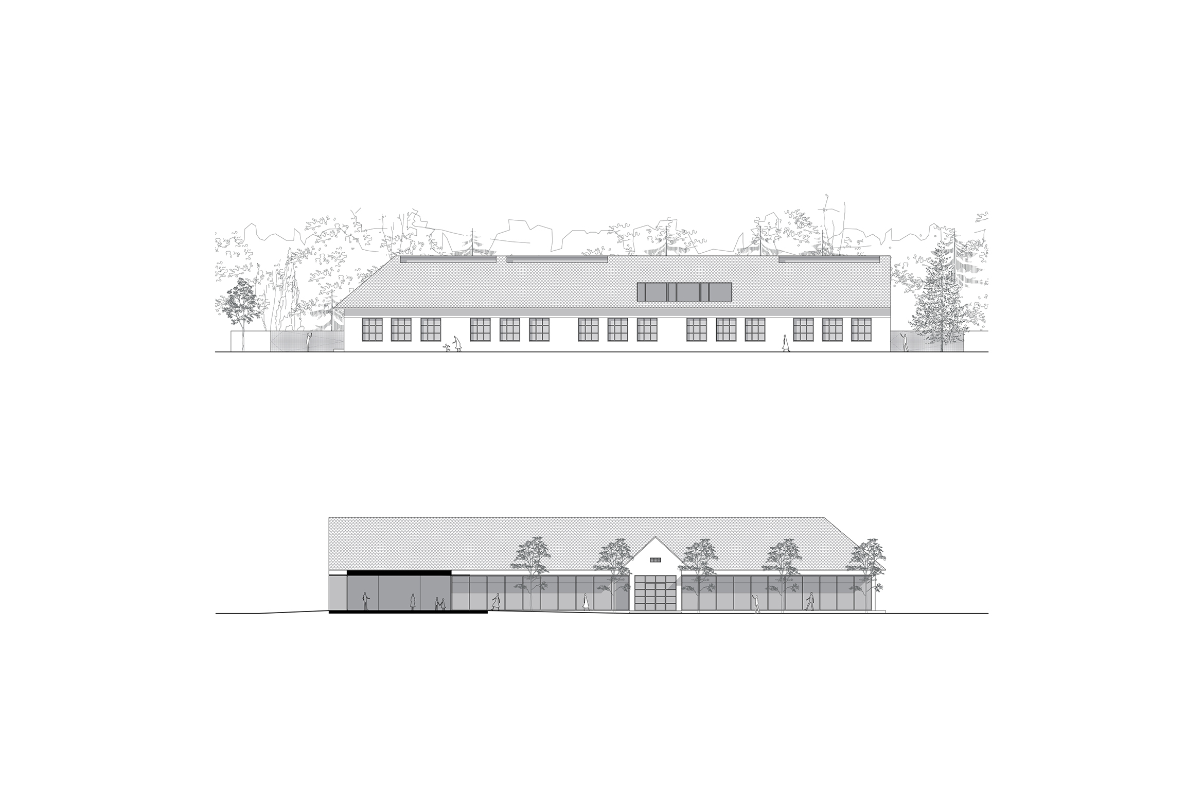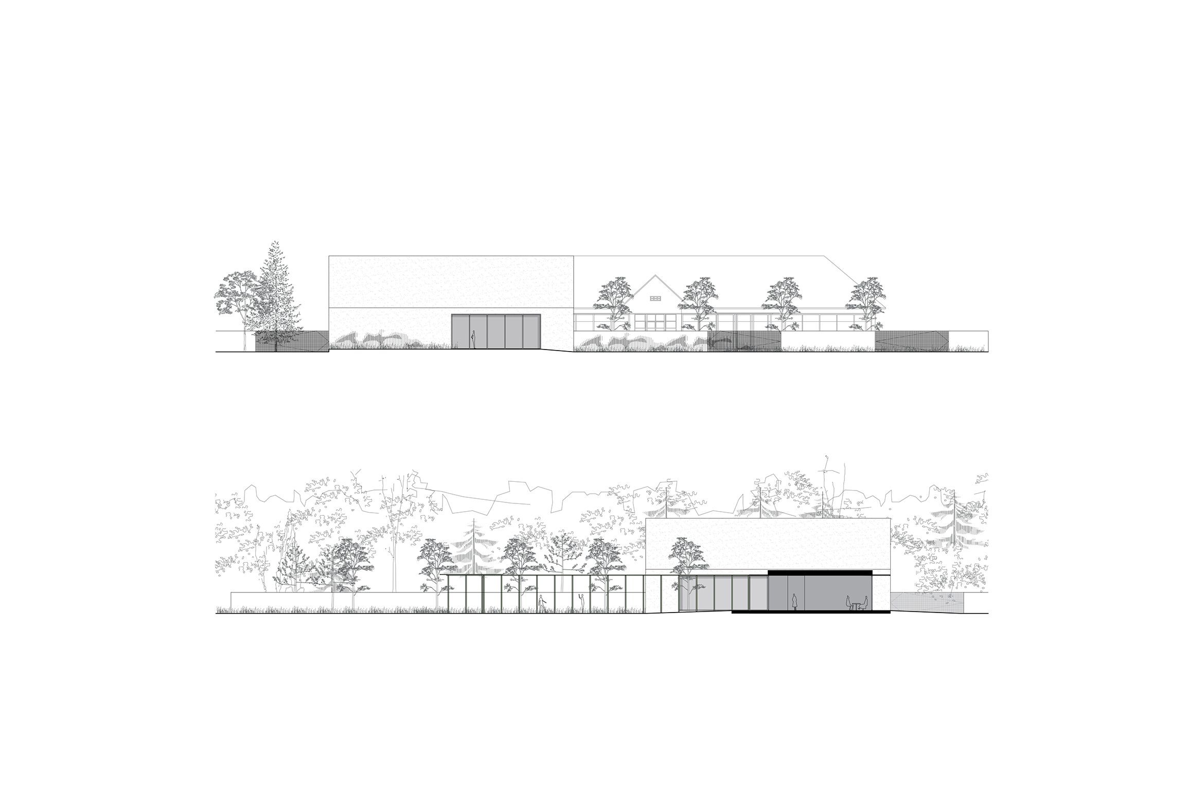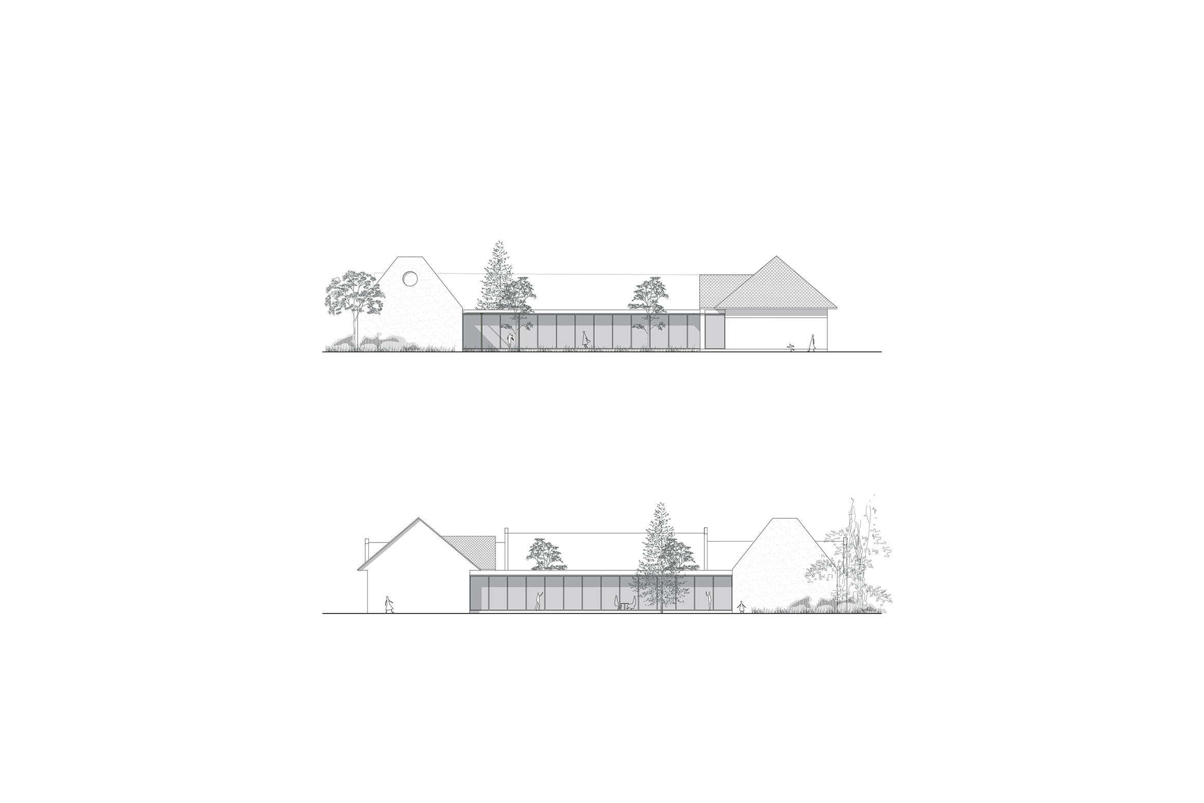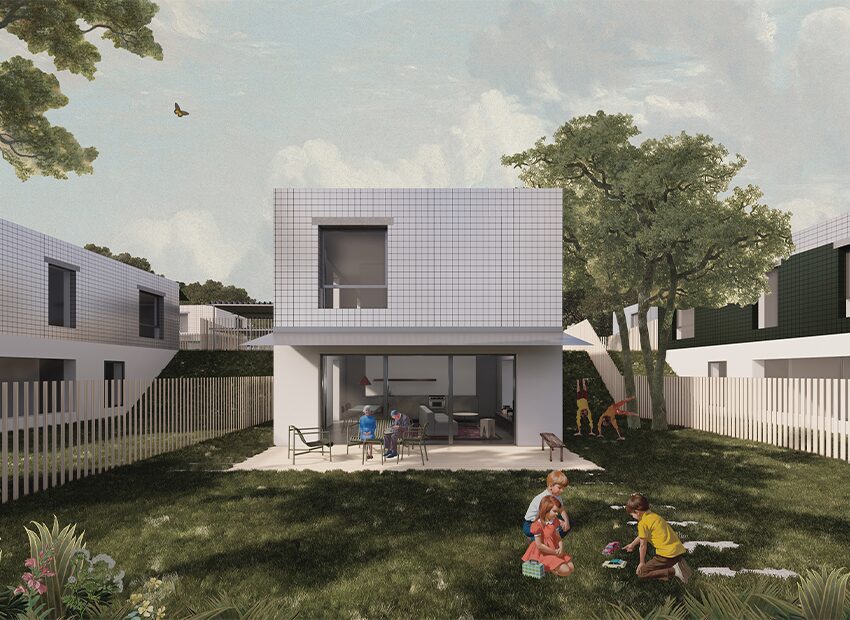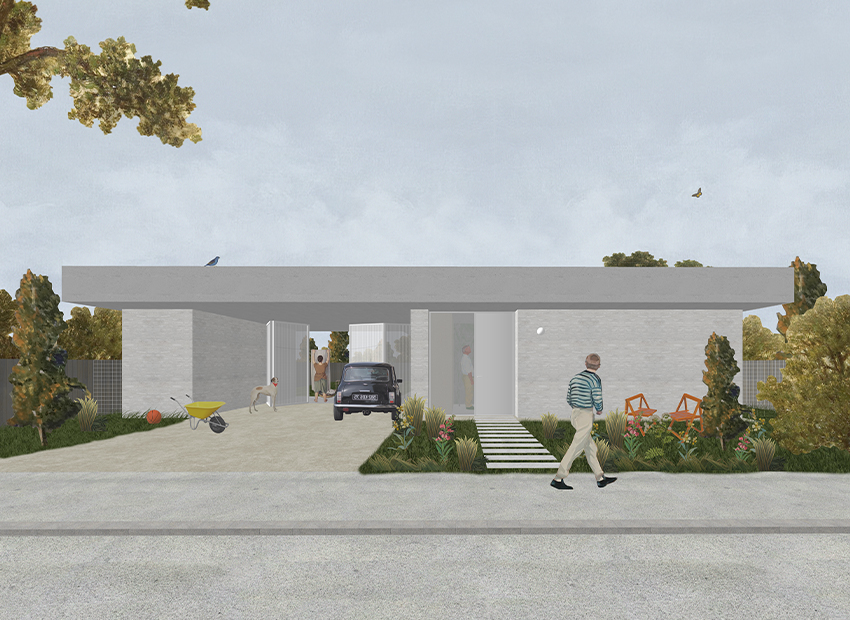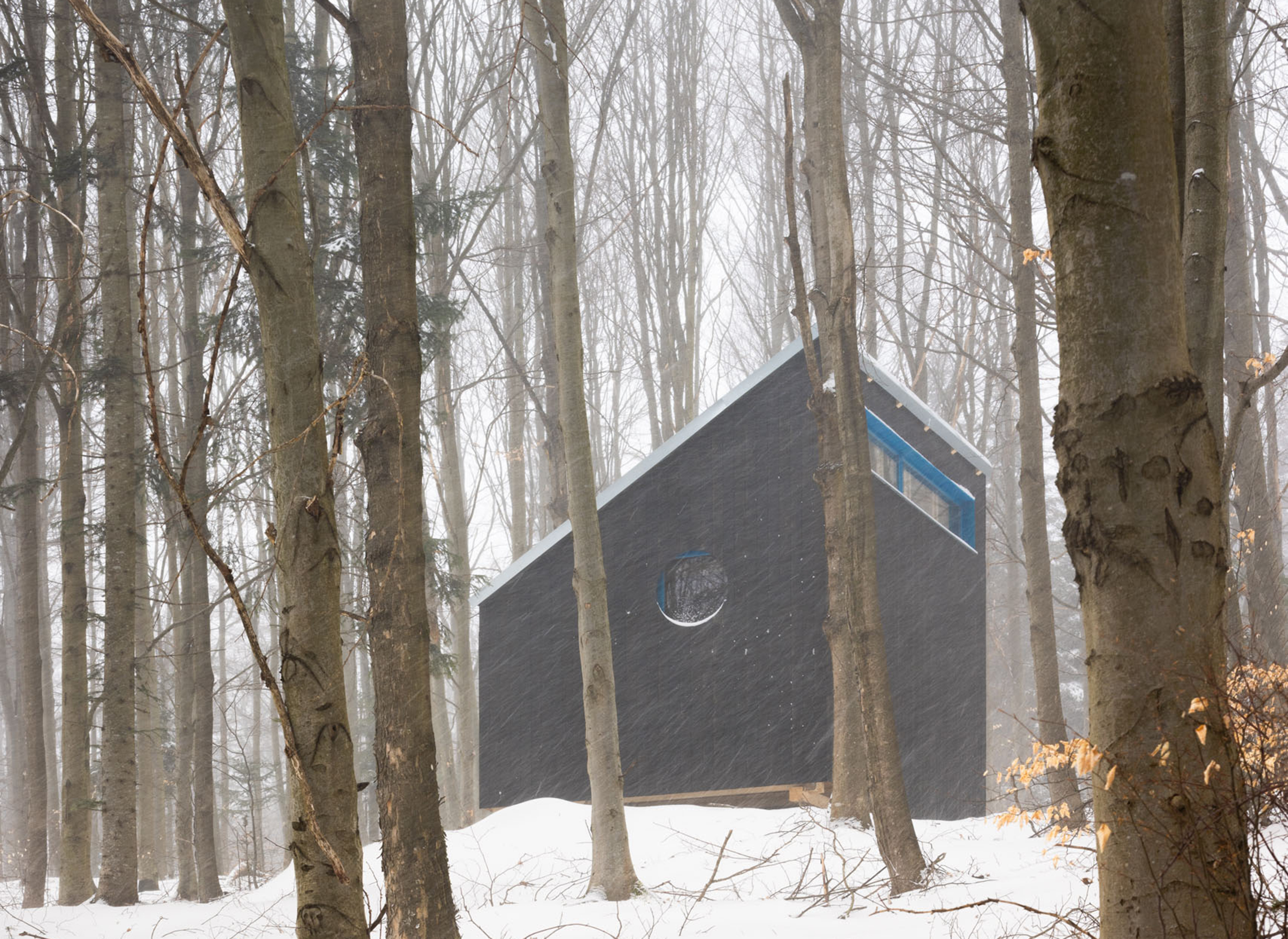Authors:
Andrej Olah, Filip Marčák, Matej Kurajda
Simona Fischerová, Jana Filípková
Matúš Hudec
Years:
2023
Location:
Galanta
Area:
1080 m²
Status:
competition
Authors:
Andrej Olah, Filip Marčák,
Matej Kurajda, Simona Fischerová
Years:
2022 — 2023
Location:
Volovské vrchy
Area:
30m²
Credits:
Matej Hakár
Status:
built
Library Galanta
Knižnica Galanta sa nachádza na území bývalého hospodárskeho dvora, ktorý má priamy kontakt na Esterházyovský kaštieľ a jeho park. Na severovýchodnej strane od knižnice sa nachádza centrum voľného času a z juhovýchodnej strany hraničí s objektom, ktorý má mať v budúcnosti kultúrne využitie. Hmotovo priestorové riešenie knižnice je preto prioritne koncipované na základe urbanistických nadväzností. Návrh pracuje s komponovaním osí objektov či stromoradia, symetrie v pozícií hlavného vstupu a dvora a taktiež pracuje s kompozíciou a rastrom v podobe delenia okien či stĺporadia k pavilónu.
V návrhu pracujeme s pôvodným objektom, ktorý do veľkej miery zachovávame. Časť sme zo severozápadnej strany asanovali a na tomto mieste sme situovali hlavný vstup do objektu a predpolie, ktoré zároveň vytvára nové prepojenie na historický park. Pôvodný objekt delíme na časť detskej knižnice a knižnice pre dospelých s priznaným krovom. Na rozhraní týchto dvoch zón vkladáme trakt administratívy, ktorý obsadzuje časť podkrovia. Zo strany dvora sme objekt doplnili o súčasný ´´gánok´´, pre obsluhu jednotlivých zón a do pôvodného traktu chodby prichádzame s privátnejšími čitárňami a zázemím. V návrhu je čitateľná architektúra pôvodného objektu so škridlovou strechou, omietnutou fasádou s drobnými detailmi a pôvodným delením okien zo strany Školskej ulice. Nové objekty majú naopak súčasný výraz, k okolitej zástavbe sa však svojím charakterom snažia pôsobiť pokorne. Nový objekt sály je situovaný v ochrannom pásme NKP, jedná sa preto o prízemný objekt so šikmou sedlovou strechou s vrcholovým svetlíkom, v šírke totožnej s pôvodným hospodárskym objektom. Odkaz na pôvodnú budovu sa nachádza aj na juhovýchodnej fasáde v podobe kruhu ´´zapusteného´´ do fasády. Sála, rovnako ako knižnica, môže fungovať ako samostatne oddelená prevádzka s vlastným režimom otvárania. Objekt priamo nadväzuje na murované oplotenie s perforovanými pivotovými bránami do parku a s prezentáciou historických studní. Nový objekt sály a pôvodný objekt knižnice je prepojený ľahkým jednopodlažným objektom s plochou strechou, kde sa nachádzajú verejnejšie funkcie ako foyer, kaviareň a časť čitárne. Priestor priamo nadväzuje na vnútorný dvor so stromoradiami, čitárenským pavilón, prestrešenou terasou, výtvarným dielom a ďalšími prvkami, ktoré vytvárajú intímnu atmosféru pre návštevníkov knižnice a ponúkajú priestor pre stretnutia a voľnú hru širokej verejnosti. Tento priestor taktiež funguje ako samostatný celok, ktorý môže mať vlastný režim otváracích hodín. Dvor sa otvára aj k objektu, ktorý má mať v budúcnosti kultúrne využitie a vytvára medzi nimi ďalšiu spojovaciu líniu medzi Školskou ulicou a historickým parkom. Navrhujeme aj drobné zásahy v okolí v podobe detského ihriska a prvkov drobnej architektúry v parku Slovenského Národného povstania, regulovanie parkovania pred knižnicou a nové prístupové chodníky ku knižnici v historickom mestskom parku, ktoré rešpektujú existujúcu vzrastlú zeleň.
The Galanta Library is located on the territory of the former farmyard, which has direct contact with the Esterházyovský mansion and its park. The leisure center is located on the north-eastern side of the library, and on the south-eastern side it borders the building, which should have cultural use in the future. The spatial solution of the library is therefore primarily conceived on the basis of urban connections. The proposal works with the composition of object axes or tree line, symmetry in the position of the main entrance and courtyard, and also works with composition and grid in the form of dividing windows or column order to the pavilion.
In the design, we work with the original object, which we preserve to a large extent. We rehabilitated part of it on the northwest side and located the main entrance to the building and the forecourt in this place, which also creates a new connection to the historical park. The original building is divided into a part of the children's library and a library for adults with a admitted roof. At the interface of these two zones, we insert the administration tract, which occupies part of the attic. On the side of the yard, we added a contemporary "porch" to the building to serve the individual zones, and we are adding more private reading rooms and facilities to the original section of the corridor. In the design, the architecture of the original building with a tiled roof, a plastered facade with small details and the original division of windows from the side of Školská street can be read. New buildings, on the other hand, have a contemporary expression, but with their character they try to appear humble to the surrounding buildings. The new building of the hall is located in the NKP protection zone, therefore it is a ground-floor building with a sloping gable roof with a top skylight, it has the same width as the original economic building. The reference to the original building can also be found on the southeast facade in the form of a circle ``embedded'' in the facade. The hall, like the library, can function as a separate business with its own opening hours. The building directly connects to the brick fence with perforated pivot gates to the park and the presentation of historical wells. The new building of the hall and the original building of the library are connected by a light single-storey building with a flat roof, where more public functions such as the foyer, cafe and part of the reading room are located. The space directly connects to the inner courtyard with rows of trees, a reading pavilion, a covered terrace, artwork and other elements that create an intimate atmosphere for library visitors and offer space for meetings and free play to the general public. This space also functions as a separate unit that can have its own opening hours. The yard also opens to the building, which is to have cultural use in the future, and creates another connecting line between Školská Street and the historical park. We also propose small interventions in the surroundings in the form of a children's playground and elements of small architecture in the park of the Slovak National Uprising, regulation of parking in front of the library and new access paths to the library in the historic city park, which respect the existing overgrown greenery.
Library Galanta
Knižnica Galanta sa nachádza na území bývalého hospodárskeho dvora, ktorý má priamy kontakt na Esterházyovský kaštieľ a jeho park. Na severovýchodnej strane od knižnice sa nachádza centrum voľného času a z juhovýchodnej strany hraničí s objektom, ktorý má mať v budúcnosti kultúrne využitie. Hmotovo priestorové riešenie knižnice je preto prioritne koncipované na základe urbanistických nadväzností. Návrh pracuje s komponovaním osí objektov či stromoradia, symetrie v pozícií hlavného vstupu a dvora a taktiež pracuje s kompozíciou a rastrom v podobe delenia okien či stĺporadia k pavilónu.
V návrhu pracujeme s pôvodným objektom, ktorý do veľkej miery zachovávame. Časť sme zo severozápadnej strany asanovali a na tomto mieste sme situovali hlavný vstup do objektu a predpolie, ktoré zároveň vytvára nové prepojenie na historický park. Pôvodný objekt delíme na časť detskej knižnice a knižnice pre dospelých s priznaným krovom. Na rozhraní týchto dvoch zón vkladáme trakt administratívy, ktorý obsadzuje časť podkrovia. Zo strany dvora sme objekt doplnili o súčasný ´´gánok´´, pre obsluhu jednotlivých zón a do pôvodného traktu chodby prichádzame s privátnejšími čitárňami a zázemím. V návrhu je čitateľná architektúra pôvodného objektu so škridlovou strechou, omietnutou fasádou s drobnými detailmi a pôvodným delením okien zo strany Školskej ulice. Nové objekty majú naopak súčasný výraz, k okolitej zástavbe sa však svojím charakterom snažia pôsobiť pokorne. Nový objekt sály je situovaný v ochrannom pásme NKP, jedná sa preto o prízemný objekt so šikmou sedlovou strechou s vrcholovým svetlíkom, v šírke totožnej s pôvodným hospodárskym objektom. Odkaz na pôvodnú budovu sa nachádza aj na juhovýchodnej fasáde v podobe kruhu ´´zapusteného´´ do fasády. Sála, rovnako ako knižnica, môže fungovať ako samostatne oddelená prevádzka s vlastným režimom otvárania. Objekt priamo nadväzuje na murované oplotenie s perforovanými pivotovými bránami do parku a s prezentáciou historických studní. Nový objekt sály a pôvodný objekt knižnice je prepojený ľahkým jednopodlažným objektom s plochou strechou, kde sa nachádzajú verejnejšie funkcie ako foyer, kaviareň a časť čitárne. Priestor priamo nadväzuje na vnútorný dvor so stromoradiami, čitárenským pavilón, prestrešenou terasou, výtvarným dielom a ďalšími prvkami, ktoré vytvárajú intímnu atmosféru pre návštevníkov knižnice a ponúkajú priestor pre stretnutia a voľnú hru širokej verejnosti. Tento priestor taktiež funguje ako samostatný celok, ktorý môže mať vlastný režim otváracích hodín. Dvor sa otvára aj k objektu, ktorý má mať v budúcnosti kultúrne využitie a vytvára medzi nimi ďalšiu spojovaciu líniu medzi Školskou ulicou a historickým parkom. Navrhujeme aj drobné zásahy v okolí v podobe detského ihriska a prvkov drobnej architektúry v parku Slovenského Národného povstania, regulovanie parkovania pred knižnicou a nové prístupové chodníky ku knižnici v historickom mestskom parku, ktoré rešpektujú existujúcu vzrastlú zeleň.
The Galanta Library is located on the territory of the former farmyard, which has direct contact with the Esterházyovský mansion and its park. The leisure center is located on the north-eastern side of the library, and on the south-eastern side it borders the building, which should have cultural use in the future. The spatial solution of the library is therefore primarily conceived on the basis of urban connections. The proposal works with the composition of object axes or tree line, symmetry in the position of the main entrance and courtyard, and also works with composition and grid in the form of dividing windows or column order to the pavilion.
In the design, we work with the original object, which we preserve to a large extent. We rehabilitated part of it on the northwest side and located the main entrance to the building and the forecourt in this place, which also creates a new connection to the historical park. The original building is divided into a part of the children's library and a library for adults with a admitted roof. At the interface of these two zones, we insert the administration tract, which occupies part of the attic. On the side of the yard, we added a contemporary "porch" to the building to serve the individual zones, and we are adding more private reading rooms and facilities to the original section of the corridor. In the design, the architecture of the original building with a tiled roof, a plastered facade with small details and the original division of windows from the side of Školská street can be read. New buildings, on the other hand, have a contemporary expression, but with their character they try to appear humble to the surrounding buildings. The new building of the hall is located in the NKP protection zone, therefore it is a ground-floor building with a sloping gable roof with a top skylight, it has the same width as the original economic building. The reference to the original building can also be found on the southeast facade in the form of a circle ``embedded'' in the facade. The hall, like the library, can function as a separate business with its own opening hours. The building directly connects to the brick fence with perforated pivot gates to the park and the presentation of historical wells. The new building of the hall and the original building of the library are connected by a light single-storey building with a flat roof, where more public functions such as the foyer, cafe and part of the reading room are located. The space directly connects to the inner courtyard with rows of trees, a reading pavilion, a covered terrace, artwork and other elements that create an intimate atmosphere for library visitors and offer space for meetings and free play to the general public. This space also functions as a separate unit that can have its own opening hours. The yard also opens to the building, which is to have cultural use in the future, and creates another connecting line between Školská Street and the historical park. We also propose small interventions in the surroundings in the form of a children's playground and elements of small architecture in the park of the Slovak National Uprising, regulation of parking in front of the library and new access paths to the library in the historic city park, which respect the existing overgrown greenery.
Authors:
Andrej Olah, Filip Marčák, Matej Kurajda
Simona Fischerová, Jana Filípková
Matúš Hudec
Years:
2023
Location:
Galanta
Area:
1080 m²
Status:
competition
Authors:
Andrej Olah, Filip Marčák, Matej Kurajda
Simona Fischerová, Jana Filípková
Matúš Hudec
Years:
2023
Location:
Galanta
Area:
1080 m²
Status:
competition
Authors:
Andrej Olah, Filip Marčák, Matej Kurajda
Simona Fischerová, Jana Filípková
Matúš Hudec
Years:
2023
Location:
Galanta
Area:
1080 m²
Status:
competition
More Projects
00421-907-503-946

