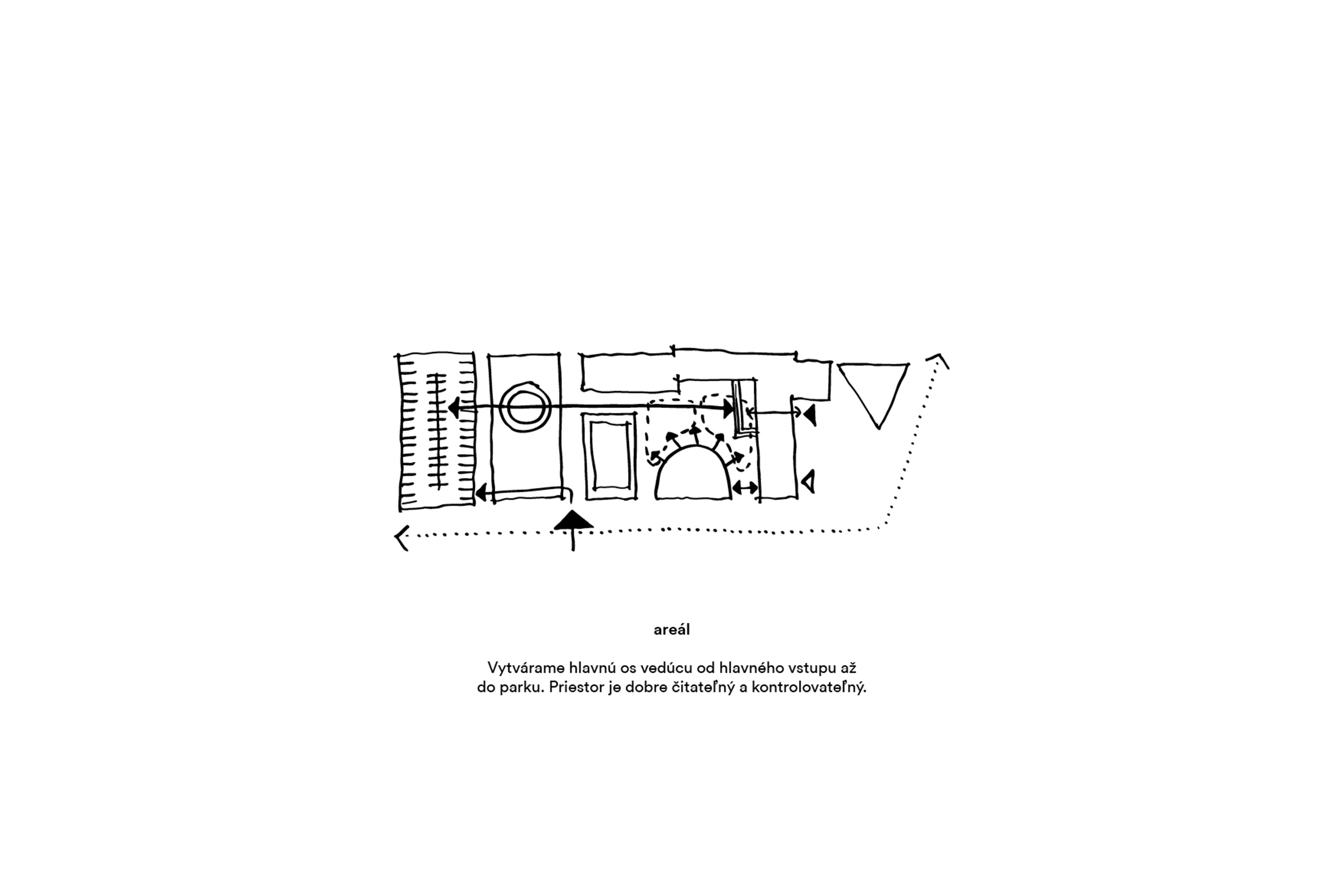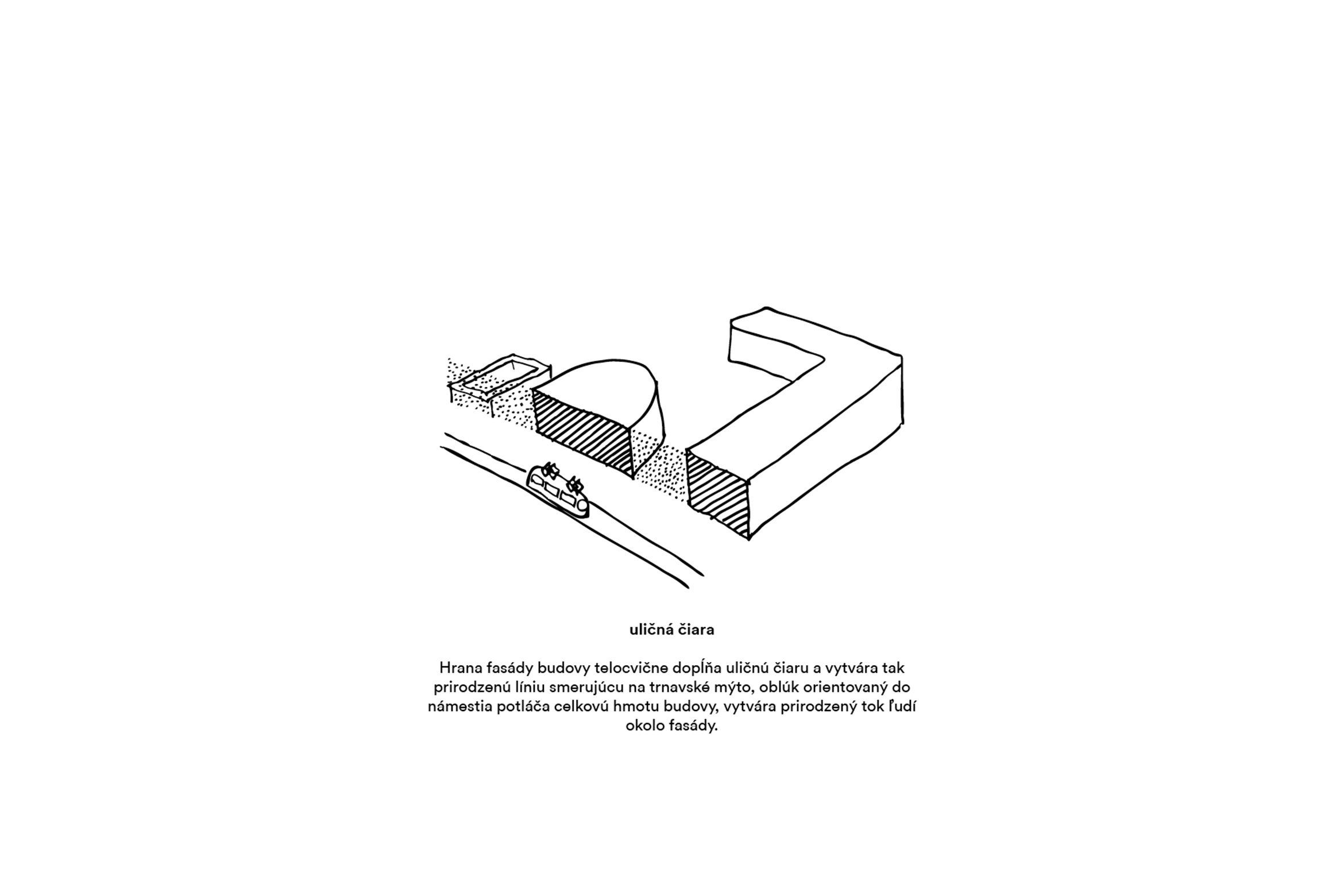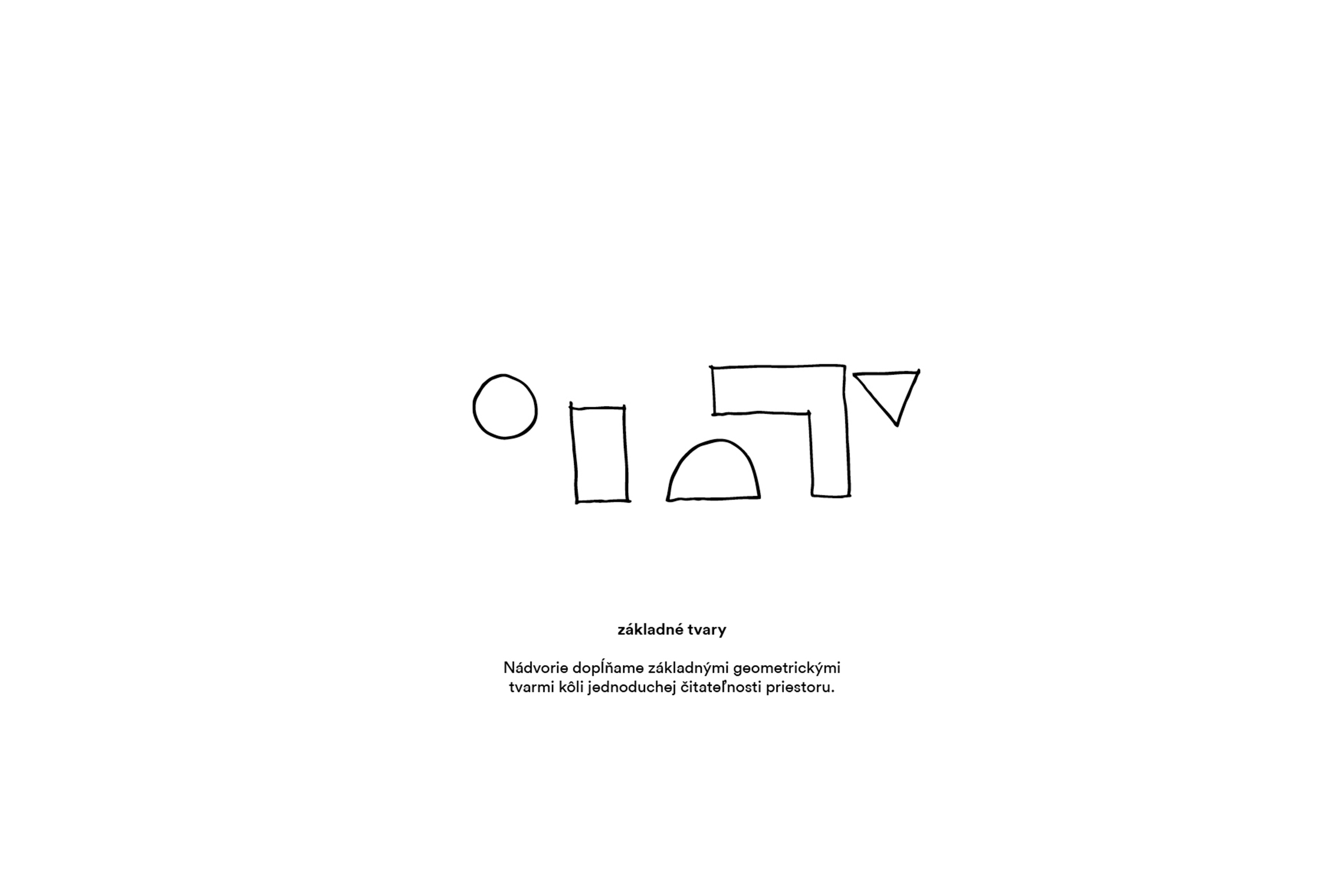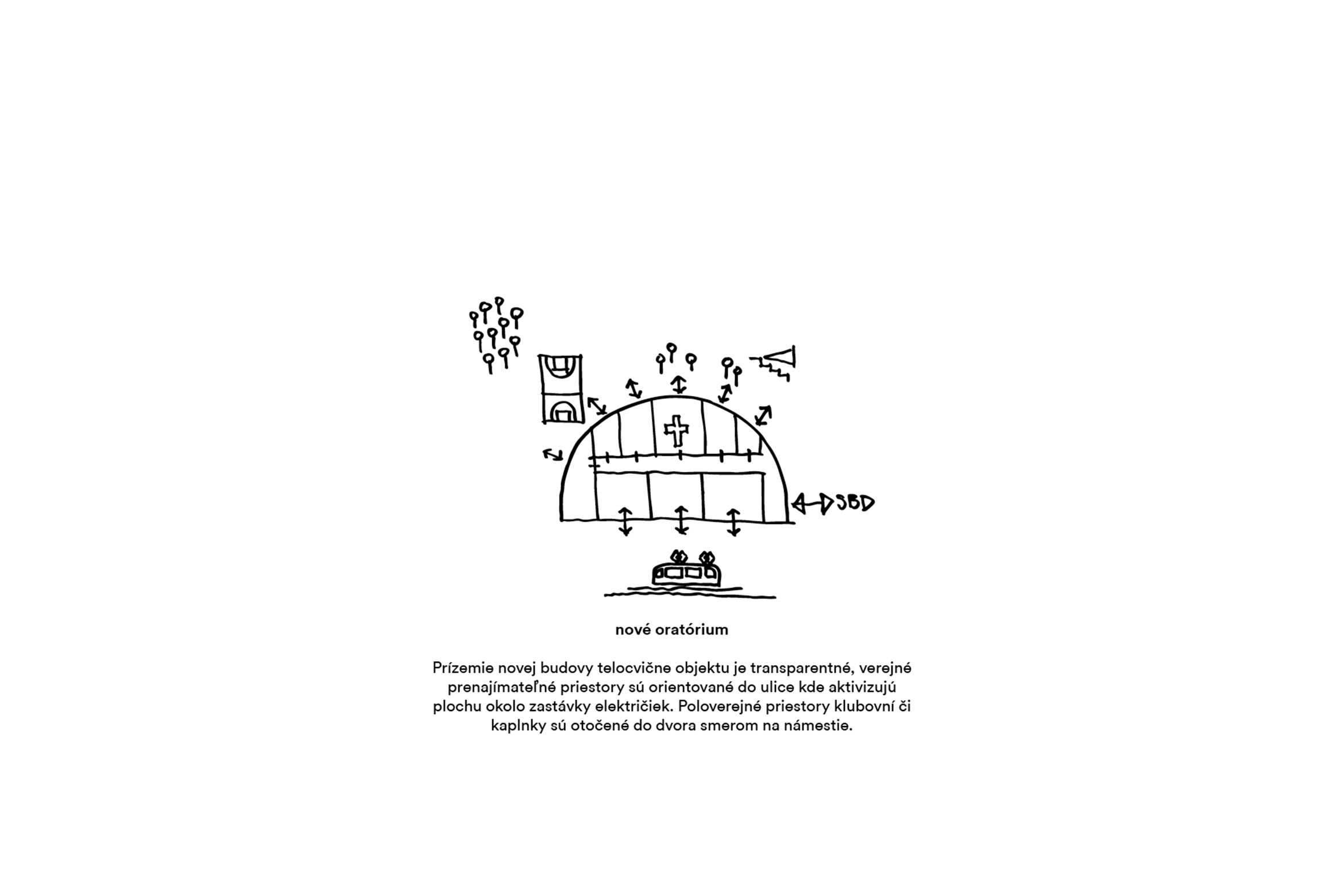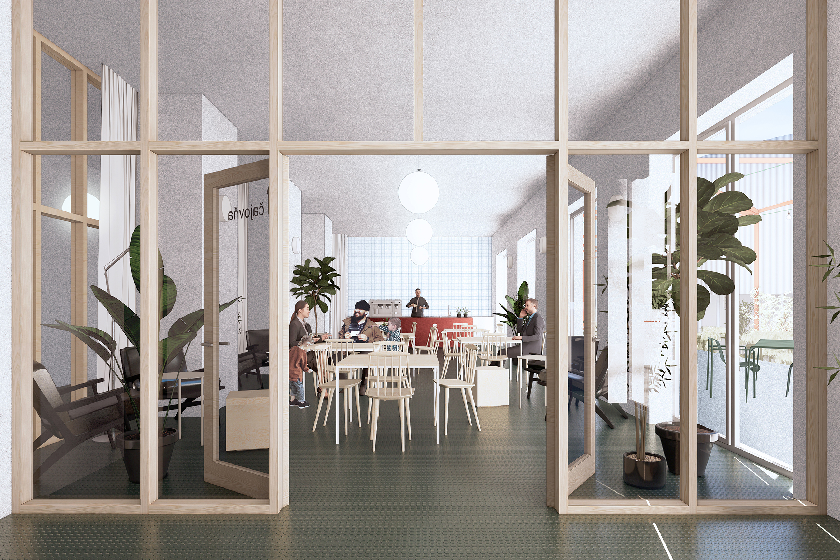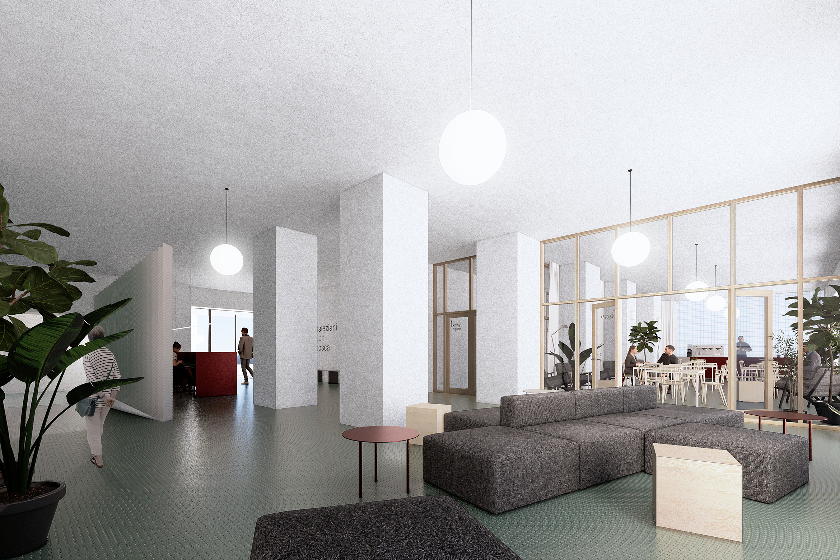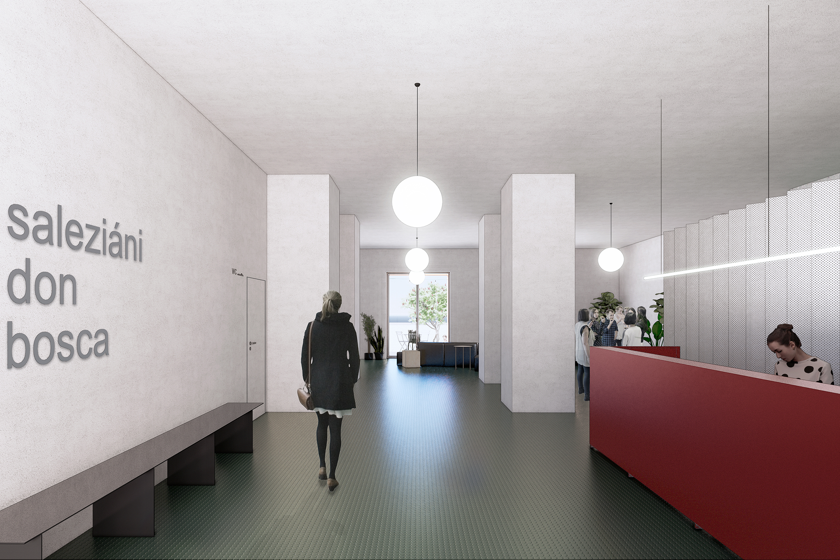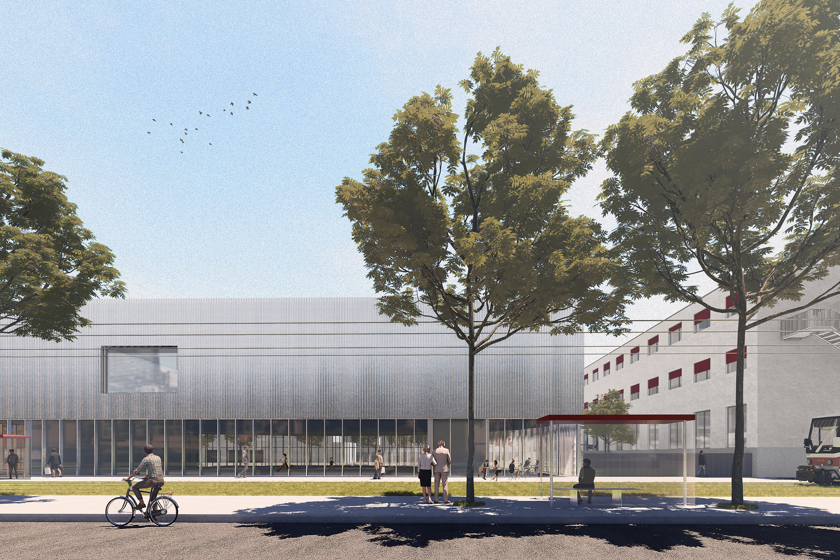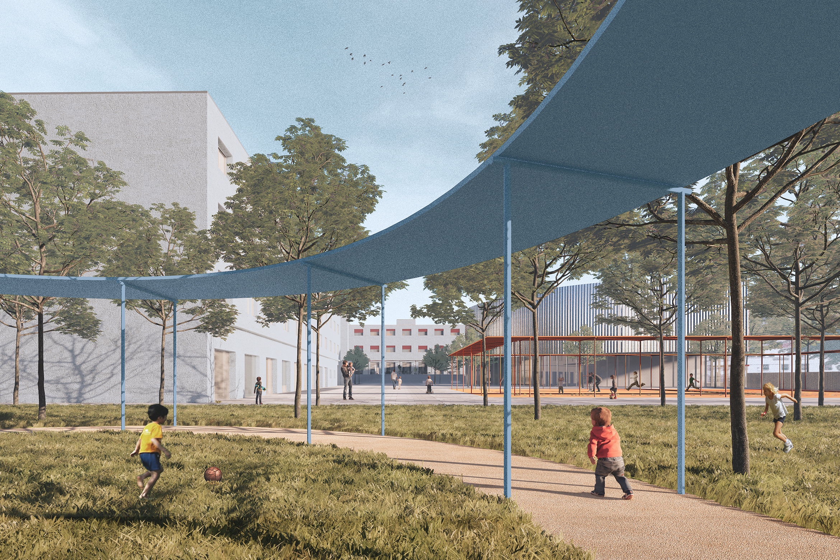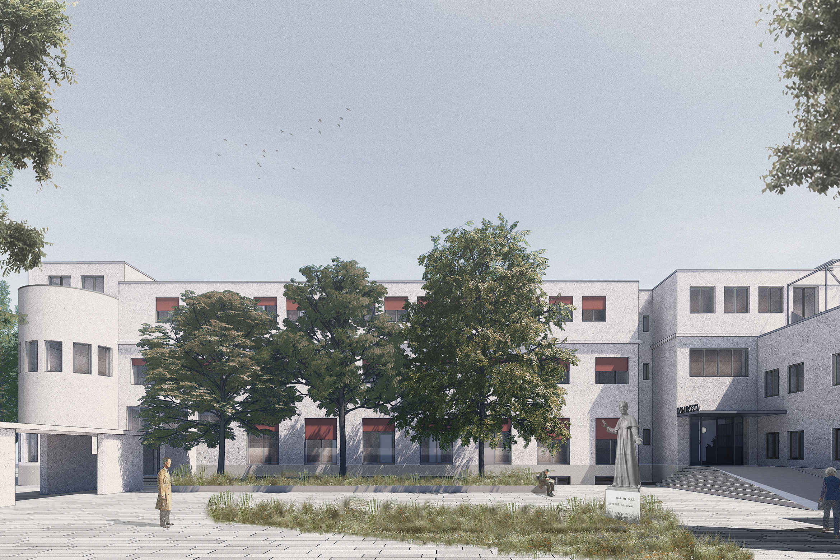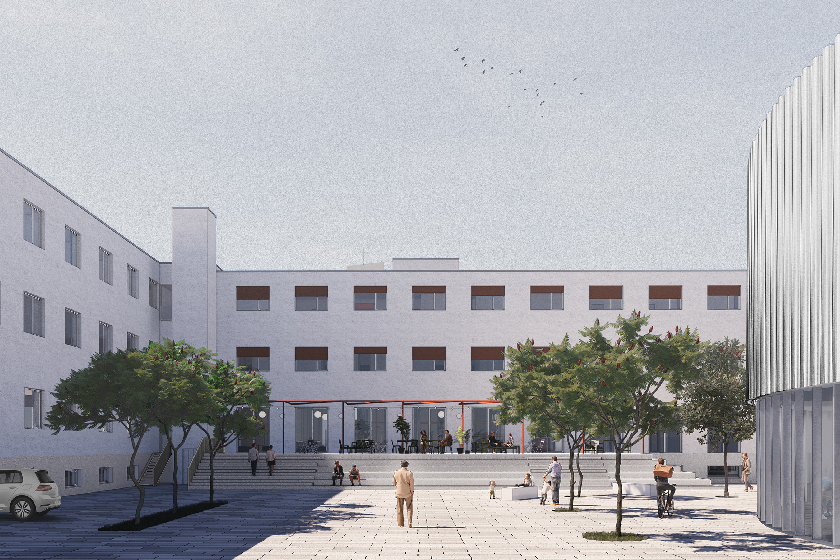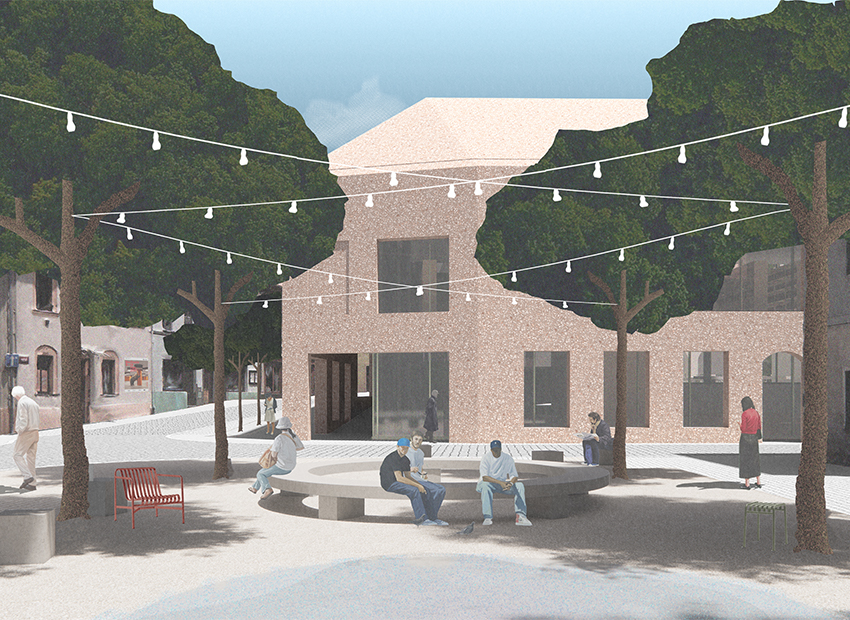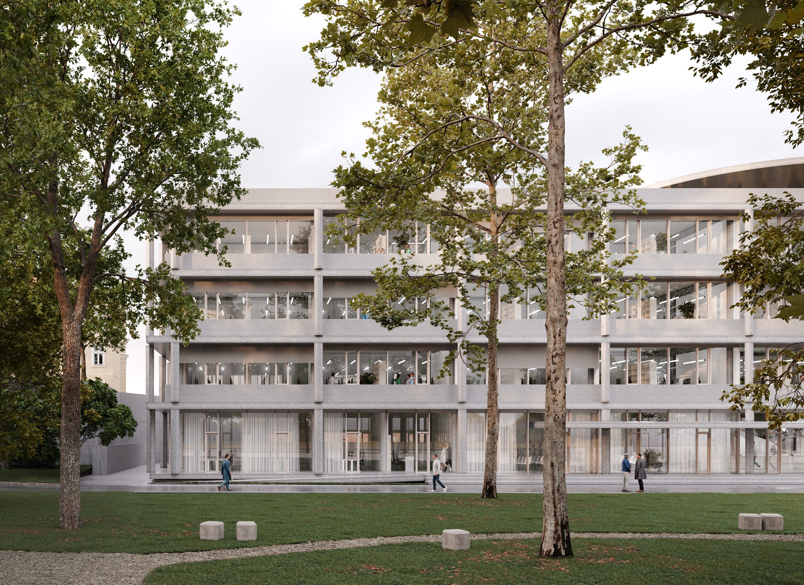Authors:
Andrej Olah, Filip Marčák,
Matej Kurajda, Roman Žitňanský
Years:
2018
Location:
Bratislava
Area:
4000 m²
Status:
architectural study
Authors:
Andrej Olah, Filip Marčák,
Matej Kurajda
Years:
2022 — 2023
Area:
65m²
Credits:
Matej Hakár
Status:
built
Oratory
Základnou myšlienkou návrhu je areál oratória a aj samotné budovy otvoriť a sprístupniť pre návštevníkov. Vytvárame centrálne vnútorné námestie ktoré sa stáva srdcom celého priestoru. Nádvorie zónujeme na niekoľko častí – parkovisko, les/park s altánkom, exteriérové ihrisko a samotné námestie.
Do nádvoria vkladáme novú hmotu telocvične s ostatnými funkciami. Prízemie objektu je transparentné, verejné prenajímateľné priestory sú orientované do ulice kde aktivizujú plochu okolo zastávky električiek. Poloverejné priestory klubovní či kaplnky sú otočené do dvora smerom na námestie. Samotná telocvičňa je umiestnená na poschodí, pomocou mostu je spojená s hlavnou budovou. Hrana fasády budovy dopĺňa uličnú čiaru, oblúk orientovaný do námestia potláča celkovú hmotu budovy, vytvára prirodzený tok ľudí okolo fasády.
Hlavnú budovu v úrovni prízemia a časti suterénu otvárame a spriehľadňujeme, vzniká tak prirodzený nástupný priestor smerom od kostola, jednotlivé miestnosti získavajú svetlo, zlepšuje sa prehľadnosť podorysu.
Oratory
Základnou myšlienkou návrhu je areál oratória a aj samotné budovy otvoriť a sprístupniť pre návštevníkov. Vytvárame centrálne vnútorné námestie ktoré sa stáva srdcom celého priestoru. Nádvorie zónujeme na niekoľko častí – parkovisko, les/park s altánkom, exteriérové ihrisko a samotné námestie.
Do nádvoria vkladáme novú hmotu telocvične s ostatnými funkciami. Prízemie objektu je transparentné, verejné prenajímateľné priestory sú orientované do ulice kde aktivizujú plochu okolo zastávky električiek. Poloverejné priestory klubovní či kaplnky sú otočené do dvora smerom na námestie. Samotná telocvičňa je umiestnená na poschodí, pomocou mostu je spojená s hlavnou budovou. Hrana fasády budovy dopĺňa uličnú čiaru, oblúk orientovaný do námestia potláča celkovú hmotu budovy, vytvára prirodzený tok ľudí okolo fasády.
Hlavnú budovu v úrovni prízemia a časti suterénu otvárame a spriehľadňujeme, vzniká tak prirodzený nástupný priestor smerom od kostola, jednotlivé miestnosti získavajú svetlo, zlepšuje sa prehľadnosť podorysu.
Authors:
Andrej Olah, Filip Marčák,
Matej Kurajda, Roman Žitňanský
Years:
2018
Location:
Bratislava
Area:
4000 m²
Status:
architectural study
Authors:
Andrej Olah, Filip Marčák,
Matej Kurajda, Simona Fischerová
Years:
2022 — 2023
Location:
Volovské vrchy
Area:
30 m²
Credits:
Matej Hakár
Status:
built
Authors:
Andrej Olah, Filip Marčák,
Matej Kurajda, Roman Žitňanský
Years:
2018
Location:
Bratislava
Area:
4000m²
Status:
architectural study
More Projects
00421-907-503-946
