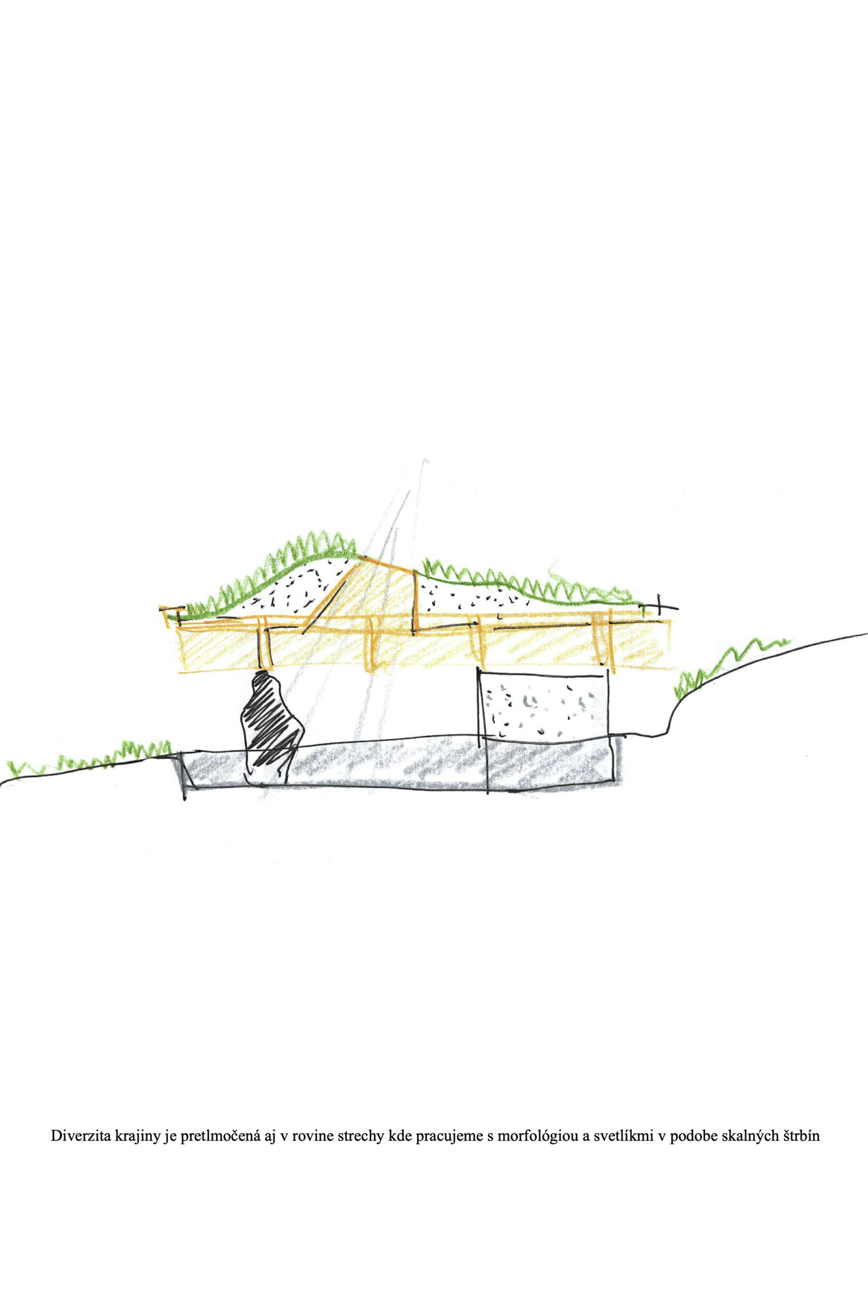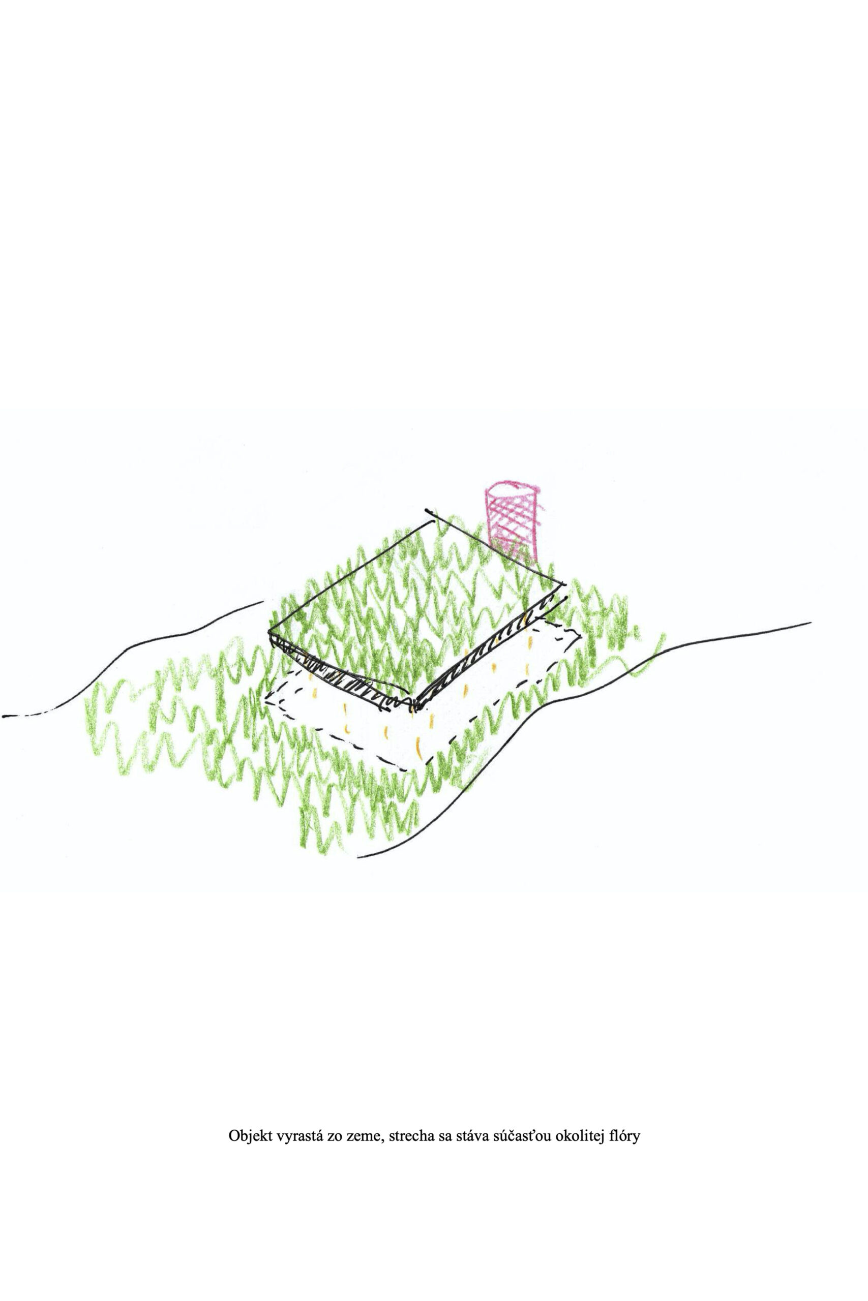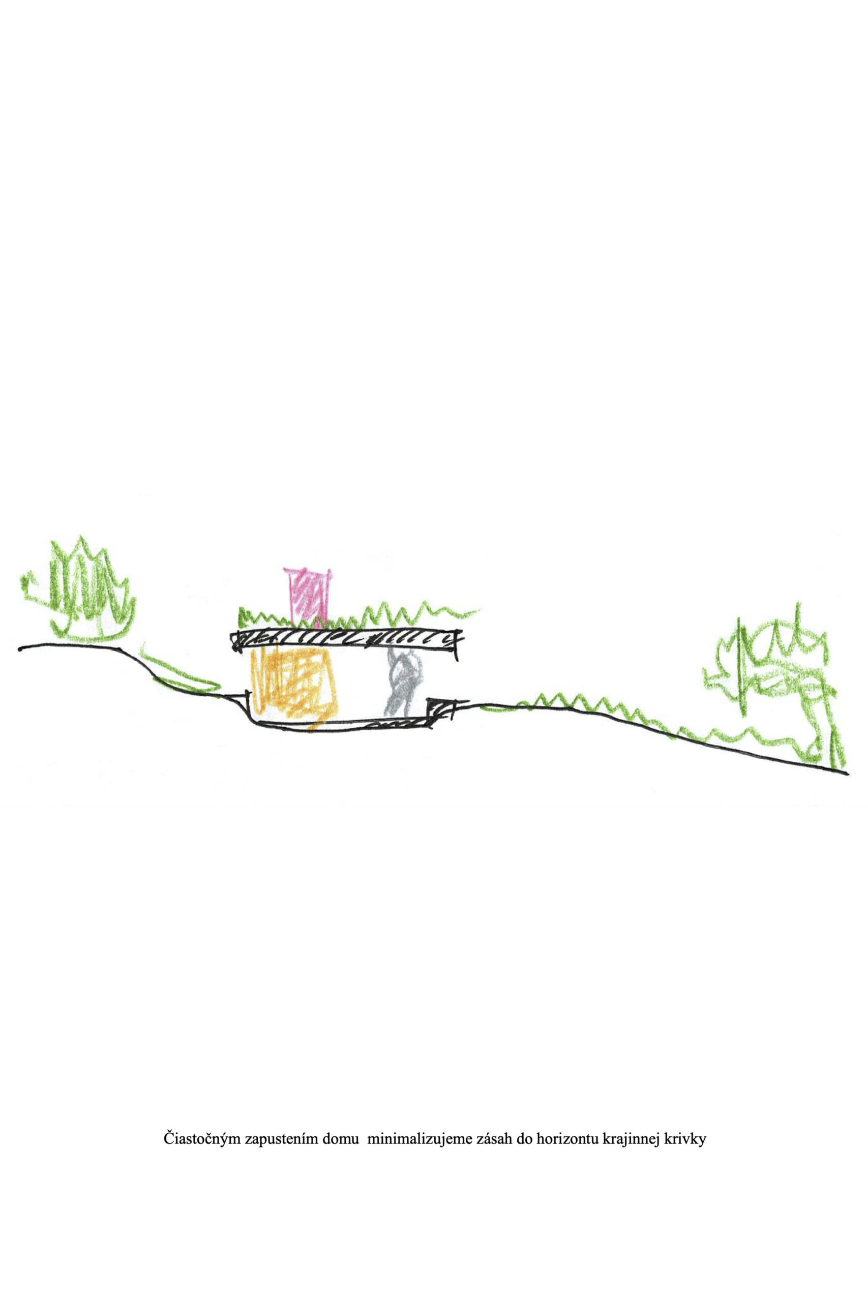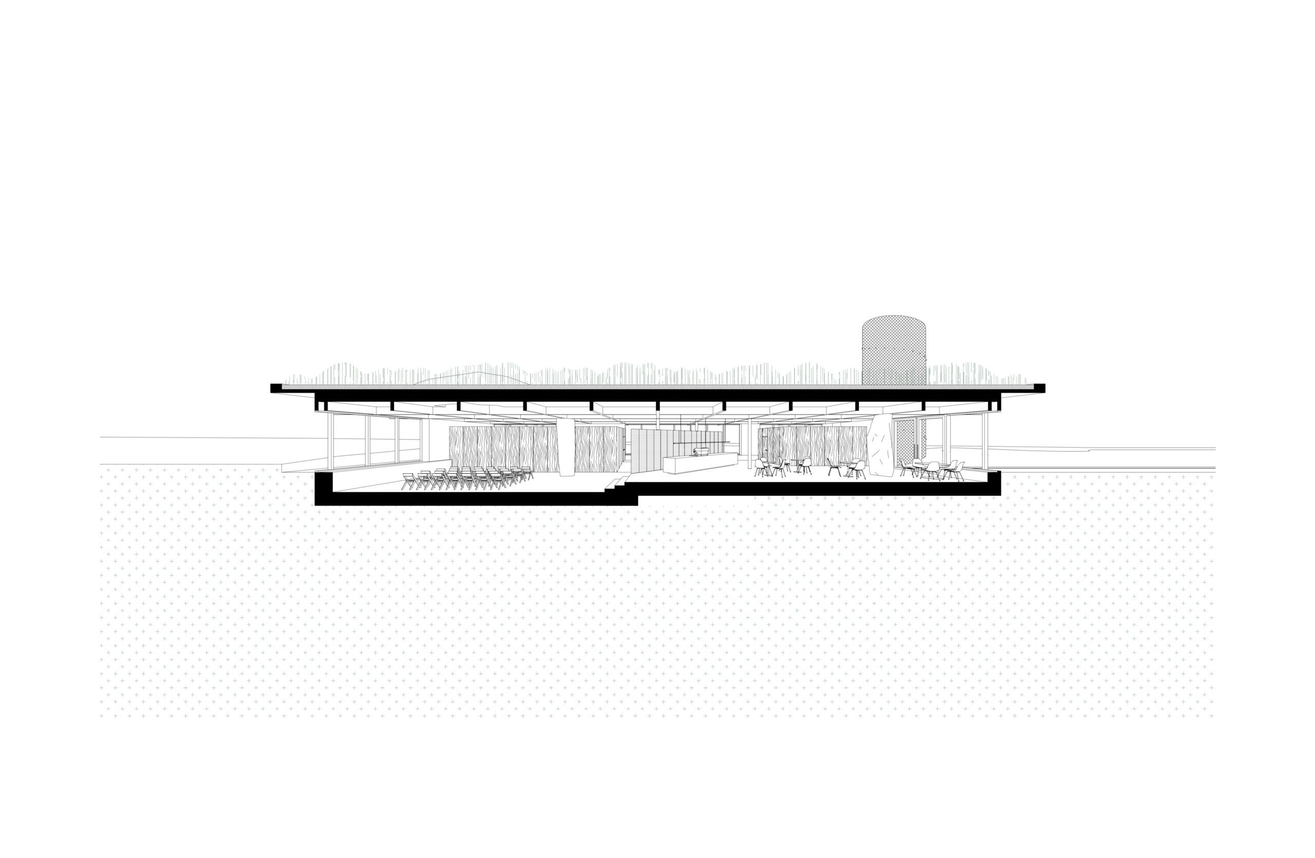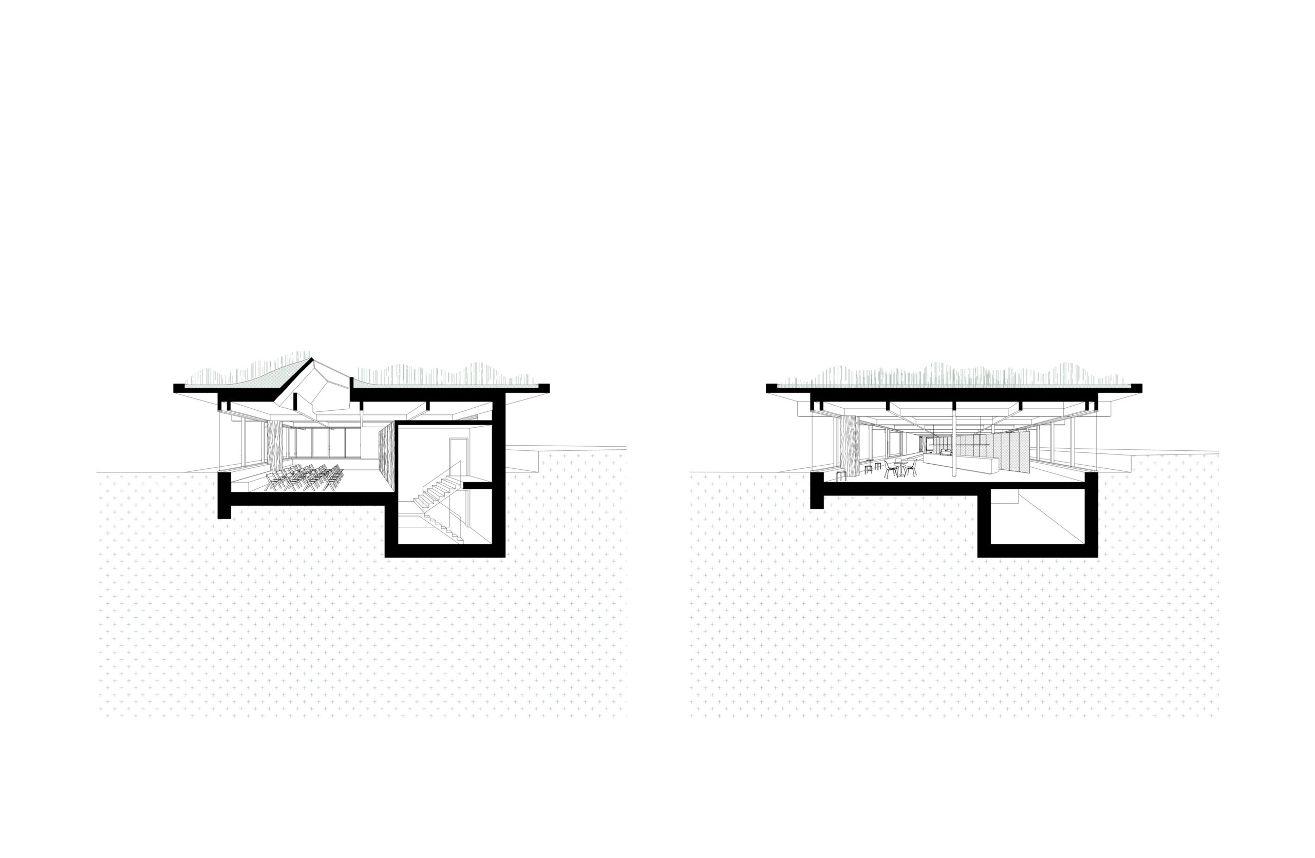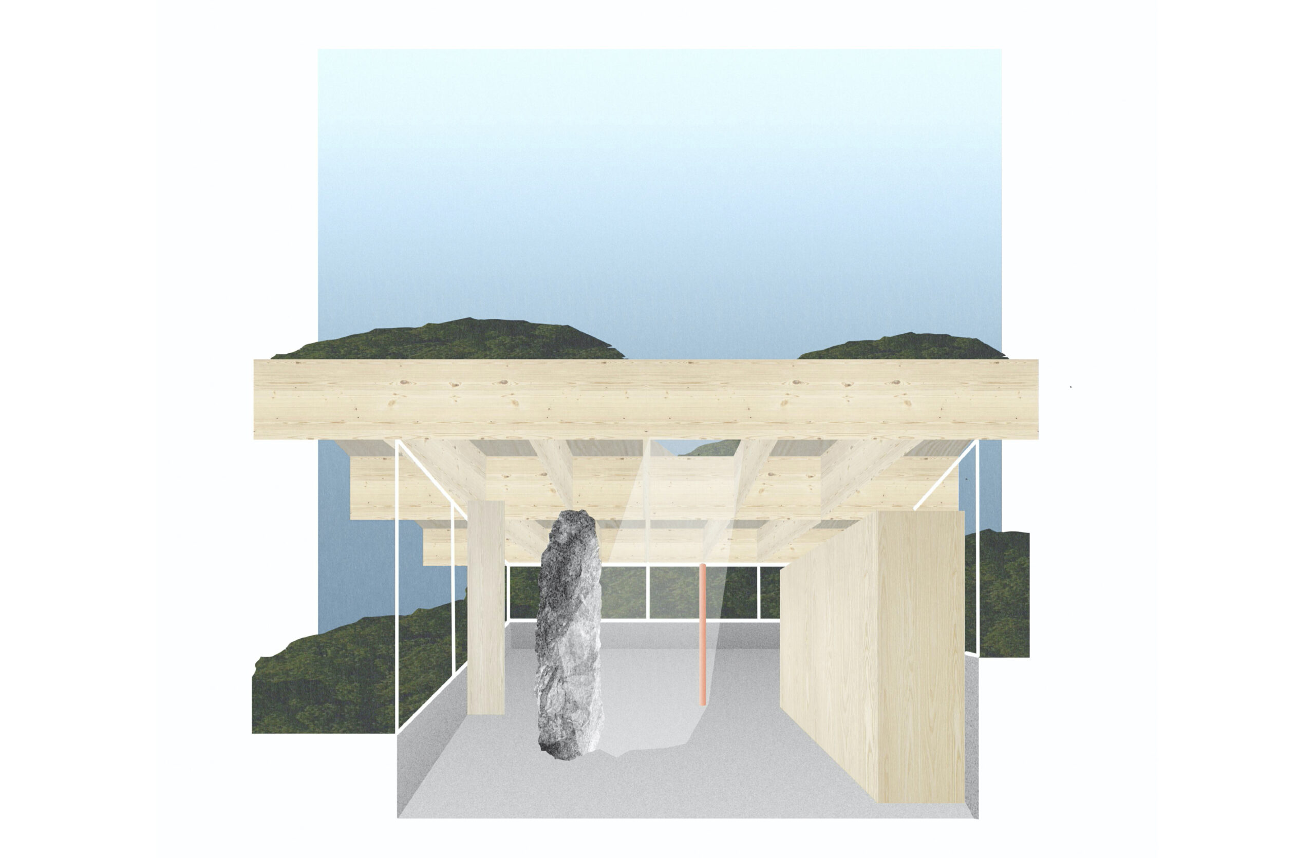
VISITOR CENTER SLOVENSKÝ KRAS
Pretváranie / tlmočenie
Tlmočíme pocit a krajinu, jej diverzitu a kolorit, unikátnu biosféru. Premýšľame o dome ako o transformovaní poézie krajiny, ktorej vytvára vstupnú bránu. Čerpáme z vlastnej skúsenosti s ňou no inšpirujeme sa aj autorským textom ku grafike od Žofii Dubovej. Hráme sa s poéziou a diverzitou, uvažujeme nad priestorom ktorý sa vlní a zároveň naráža na stenu. Na atmosféry priehľadov, tmavých stropov a nečakaných svetlíkov ktorými preráža svetlo do hĺbky priestoru. Ponára sa a opäť vynára na svetlo, hrá s krajinou mimikry.
Lokalita
Návrh reaguje na špecifiká lokality, vytvára podmienky a formáty, ktoré umožňujú koexistenciu rôznych jazykov. Architektonických či krajinných. Vytvárame bod záujmu v krajine, cieľom je podporiť miesto novými funkciami, ktoré zatraktívnia Slovenský kras pre domácich aj turistov.
Pri návrhu uvažujeme aj s budúcim možným využitím územia, osádzame sem výstavný pavilón ako aj drobnú architektúru vo forme prvkov na sedenie, rozhľadňu, pozorovateľne vtáctva, sauny, či kemp alebo miesta na stanovanie. Vytvárame platformu pre rôzne podujatia ako sú vínne cesty, drobné miestne festivaly, denné tábory, zároveň uvažuje s menšou úpravou trasy turistického chodníka a vytvorením záujmového bodu na tejto trase.
Architektúra
Čiastočným zapustením domu do terénu minimalizujeme vizuálny zásah do terénnej krivky, zelená strecha pripomína okolitú krajinu a objekt tak pôsobí ako vydvihnutý z terénu.
Základnú kompozíciu priestoru vytvárame materialitou a konštrukciou, drevený priestorový rošt strechy nám ponúka možnosť na kompozičnú hru zo staticky nosnými prvkami objektu. Tieto prvky variujeme v objeme aj materiáli čím odkazujeme na pestrosť a rôznorodosť Slovenského krasu. Prvky kamenných stĺpov a svetlík dopĺňajú diverzitu jednotlivých zón a ich atmosféru. Vnútorný priestor ďalej členíme vložením hmôt administratívy, recepcie a toaliet. Vytvárame raumplan, pracujeme s úrovňami, ktoré vizuálne oddeľujú vstupný a multifunkčný priestor. Vytvárame scény a kompozície krajiny v interiéri.
Celkovú kompozíciu dotvárame malou vyhliadkovou vežou z pozinkovanej ocele v tesnom dotyku s budovou ako orientačným bodom v krajine a akcentovaním nového návštevníckeho centra.
Materiály
Materiálové riešenie návrhu pracuje s parafrázou prírodných reliéfov, štokovaný betón evokuje prírodné skalné útvary, drevo ako prírodný materiál dopĺňa v interiéri mäkkosť okolitého lesa a terazzo na podlahách tvorí ďalšiu štruktúru v rôznorodej "krajine" priestoru. Krasové javy okolitej krajiny zas odzrkadľuje centrálny svetlík nad multifunkčnou miestnosťou. Naopak kameň ako objekt v prírode bol v návrhu použitý doslovne, vytvára statický prvok podopretia stropu v určitých bodoch.
"Rolling fields - and suddenly the ridge of the plain. The end of the road - and suddenly a gorge full of the sound of the stream, which is reflected from the rock gates. Noise - and suddenly silence. The black earth turns red. A village that has a waterfall in the middle. A forest – and suddenly a cave. The sweet scent of blooming flowers is blown away by an icy breeze from under the ground (…)"
Transfiguration / interpretation
We interpret the feeling and the landscape, its diversity and color, the unique biosphere. We think of the house as transforming the poetry of the landscape to which it creates a gateway. We draw from our own experience with it, but we are also inspired by the author's text on the painting by Žofia Dubová. We play with poetry and diversity, we think about a space that undulates and hits the wall at the same time. On the atmosphere of windows, dark ceilings and unexpected skylights through which light penetrates into the depth of the space. It submerges and emerges again into the light, mimic the landscape.
Location
The proposal responds to the specifics of the location, creates conditions and formats that allow the coexistence of different languages. Architectural or landscape. We are creating a point of interest in the landscape, the goal is to support the place with new functions that will make the Slovak Karst more attractive for locals and tourists.
We also consider the possible future use of the territory, we will install an exhibition pavilion as well as small architecture in the form of seating elements, a lookout tower, a bird watch, a sauna, or a campsite or tent site. We are creating a platform for various events such as wine tours, small local festivals, day camps, at the same time we are considering a minor modification of the hiking trail route and the creation of a point of interest on this route.
Architecture
By partially embedding the house into the terrain, we minimize the visual impact on the terrain curve, the green roof resembles the surrounding landscape, and the object thus appears to be raised from the terrain.
We create the basic composition of the space with materiality and construction, the wooden spatial grid of the roof offers us the opportunity for a compositional game with statically supporting elements of the object. We vary these elements in volume and material, which refers to the variety and diversity of the Slovak Karst. Elements of stone columns and a skylight complement the diversity of individual zones and their atmosphere. We further divide the interior space by inserting the mass of administration, reception and toilets. We create a raumplan, we work with levels that visually separate the entrance and multifunctional space. We create scenes and landscape compositions in the interior.
We complete the overall composition with a small observation tower in close contact with the building as an orientation point in the landscape and accentuating the new visitor center.
Materials
The material solution of the design works with a paraphrase of natural reliefs, stucco concrete evokes natural rock formations, wood as a natural material complements the softness of the surrounding forest in the interior, and terrazzo on the floors forms another structure in the diverse "landscape" of the space. The karst phenomena of the surrounding landscape are reflected in the central skylight above the multifunctional room. On the contrary, stone as an object in nature was used literally in the design, it creates a static element supporting the ceiling at certain points. The only artificial element here is the observation tower made of galvanized steel.
Pretváranie / tlmočenie
Tlmočíme pocit a krajinu, jej diverzitu a kolorit, unikátnu biosféru. Premýšľame o dome ako o transformovaní poézie krajiny, ktorej vytvára vstupnú bránu. Čerpáme z vlastnej skúsenosti s ňou no inšpirujeme sa aj autorským textom ku grafike od Žofii Dubovej. Hráme sa s poéziou a diverzitou, uvažujeme nad priestorom ktorý sa vlní a zároveň naráža na stenu. Na atmosféry priehľadov, tmavých stropov a nečakaných svetlíkov ktorými preráža svetlo do hĺbky priestoru. Ponára sa a opäť vynára na svetlo, hrá s krajinou mimikry.
Lokalita
Návrh reaguje na špecifiká lokality, vytvára podmienky a formáty, ktoré umožňujú koexistenciu rôznych jazykov. Architektonických či krajinných. Vytvárame bod záujmu v krajine, cieľom je podporiť miesto novými funkciami, ktoré zatraktívnia Slovenský kras pre domácich aj turistov.
Pri návrhu uvažujeme aj s budúcim možným využitím územia, osádzame sem výstavný pavilón ako aj drobnú architektúru vo forme prvkov na sedenie, rozhľadňu, pozorovateľne vtáctva, sauny, či kemp alebo miesta na stanovanie. Vytvárame platformu pre rôzne podujatia ako sú vínne cesty, drobné miestne festivaly, denné tábory, zároveň uvažuje s menšou úpravou trasy turistického chodníka a vytvorením záujmového bodu na tejto trase.
Architektúra
Čiastočným zapustením domu do terénu minimalizujeme vizuálny zásah do terénnej krivky, zelená strecha pripomína okolitú krajinu a objekt tak pôsobí ako vydvihnutý z terénu.
Základnú kompozíciu priestoru vytvárame materialitou a konštrukciou, drevený priestorový rošt strechy nám ponúka možnosť na kompozičnú hru zo staticky nosnými prvkami objektu. Tieto prvky variujeme v objeme aj materiáli čím odkazujeme na pestrosť a rôznorodosť Slovenského krasu. Prvky kamenných stĺpov a svetlík dopĺňajú diverzitu jednotlivých zón a ich atmosféru. Vnútorný priestor ďalej členíme vložením hmôt administratívy, recepcie a toaliet. Vytvárame raumplan, pracujeme s úrovňami, ktoré vizuálne oddeľujú vstupný a multifunkčný priestor. Vytvárame scény a kompozície krajiny v interiéri.
Celkovú kompozíciu dotvárame malou vyhliadkovou vežou z pozinkovanej ocele v tesnom dotyku s budovou ako orientačným bodom v krajine a akcentovaním nového návštevníckeho centra.
Materiály
Materiálové riešenie návrhu pracuje s parafrázou prírodných reliéfov, štokovaný betón evokuje prírodné skalné útvary, drevo ako prírodný materiál dopĺňa v interiéri mäkkosť okolitého lesa a terazzo na podlahách tvorí ďalšiu štruktúru v rôznorodej "krajine" priestoru. Krasové javy okolitej krajiny zas odzrkadľuje centrálny svetlík nad multifunkčnou miestnosťou. Naopak kameň ako objekt v prírode bol v návrhu použitý doslovne, vytvára statický prvok podopretia stropu v určitých bodoch.
"Rolling fields - and suddenly the ridge of the plain. The end of the road - and suddenly a gorge full of the sound of the stream, which is reflected from the rock gates. Noise - and suddenly silence. The black earth turns red. A village that has a waterfall in the middle. A forest – and suddenly a cave. The sweet scent of blooming flowers is blown away by an icy breeze from under the ground (…)"
Transfiguration / interpretation
We interpret the feeling and the landscape, its diversity and color, the unique biosphere. We think of the house as transforming the poetry of the landscape to which it creates a gateway. We draw from our own experience with it, but we are also inspired by the author's text on the painting by Žofia Dubová. We play with poetry and diversity, we think about a space that undulates and hits the wall at the same time. On the atmosphere of windows, dark ceilings and unexpected skylights through which light penetrates into the depth of the space. It submerges and emerges again into the light, mimic the landscape.
Location
The proposal responds to the specifics of the location, creates conditions and formats that allow the coexistence of different languages. Architectural or landscape. We are creating a point of interest in the landscape, the goal is to support the place with new functions that will make the Slovak Karst more attractive for locals and tourists.
We also consider the possible future use of the territory, we will install an exhibition pavilion as well as small architecture in the form of seating elements, a lookout tower, a bird watch, a sauna, or a campsite or tent site. We are creating a platform for various events such as wine tours, small local festivals, day camps, at the same time we are considering a minor modification of the hiking trail route and the creation of a point of interest on this route.
Architecture
By partially embedding the house into the terrain, we minimize the visual impact on the terrain curve, the green roof resembles the surrounding landscape, and the object thus appears to be raised from the terrain.
We create the basic composition of the space with materiality and construction, the wooden spatial grid of the roof offers us the opportunity for a compositional game with statically supporting elements of the object. We vary these elements in volume and material, which refers to the variety and diversity of the Slovak Karst. Elements of stone columns and a skylight complement the diversity of individual zones and their atmosphere. We further divide the interior space by inserting the mass of administration, reception and toilets. We create a raumplan, we work with levels that visually separate the entrance and multifunctional space. We create scenes and landscape compositions in the interior.
We complete the overall composition with a small observation tower in close contact with the building as an orientation point in the landscape and accentuating the new visitor center.
Materials
The material solution of the design works with a paraphrase of natural reliefs, stucco concrete evokes natural rock formations, wood as a natural material complements the softness of the surrounding forest in the interior, and terrazzo on the floors forms another structure in the diverse "landscape" of the space. The karst phenomena of the surrounding landscape are reflected in the central skylight above the multifunctional room. On the contrary, stone as an object in nature was used literally in the design, it creates a static element supporting the ceiling at certain points. The only artificial element here is the observation tower made of galvanized steel.
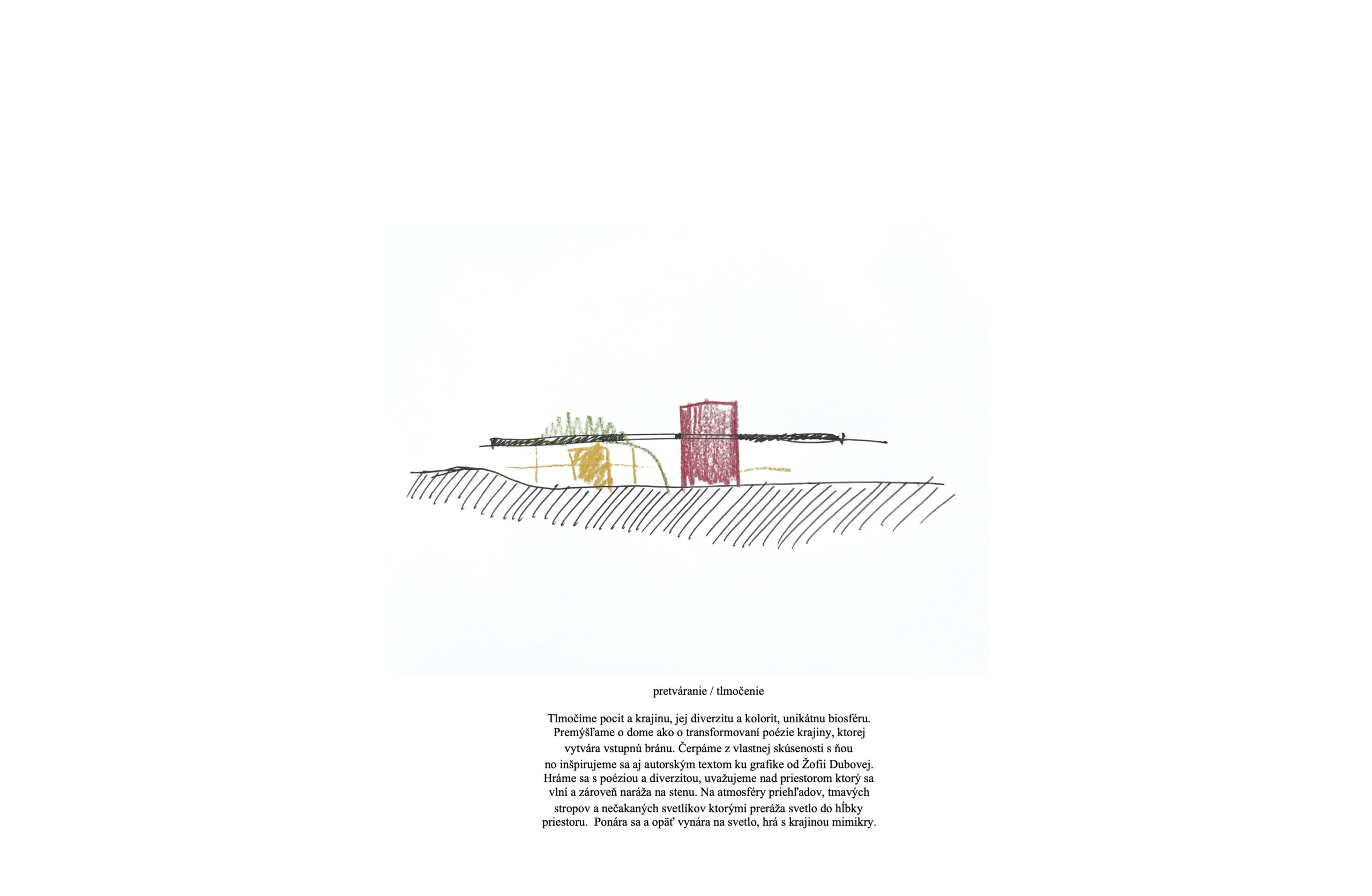
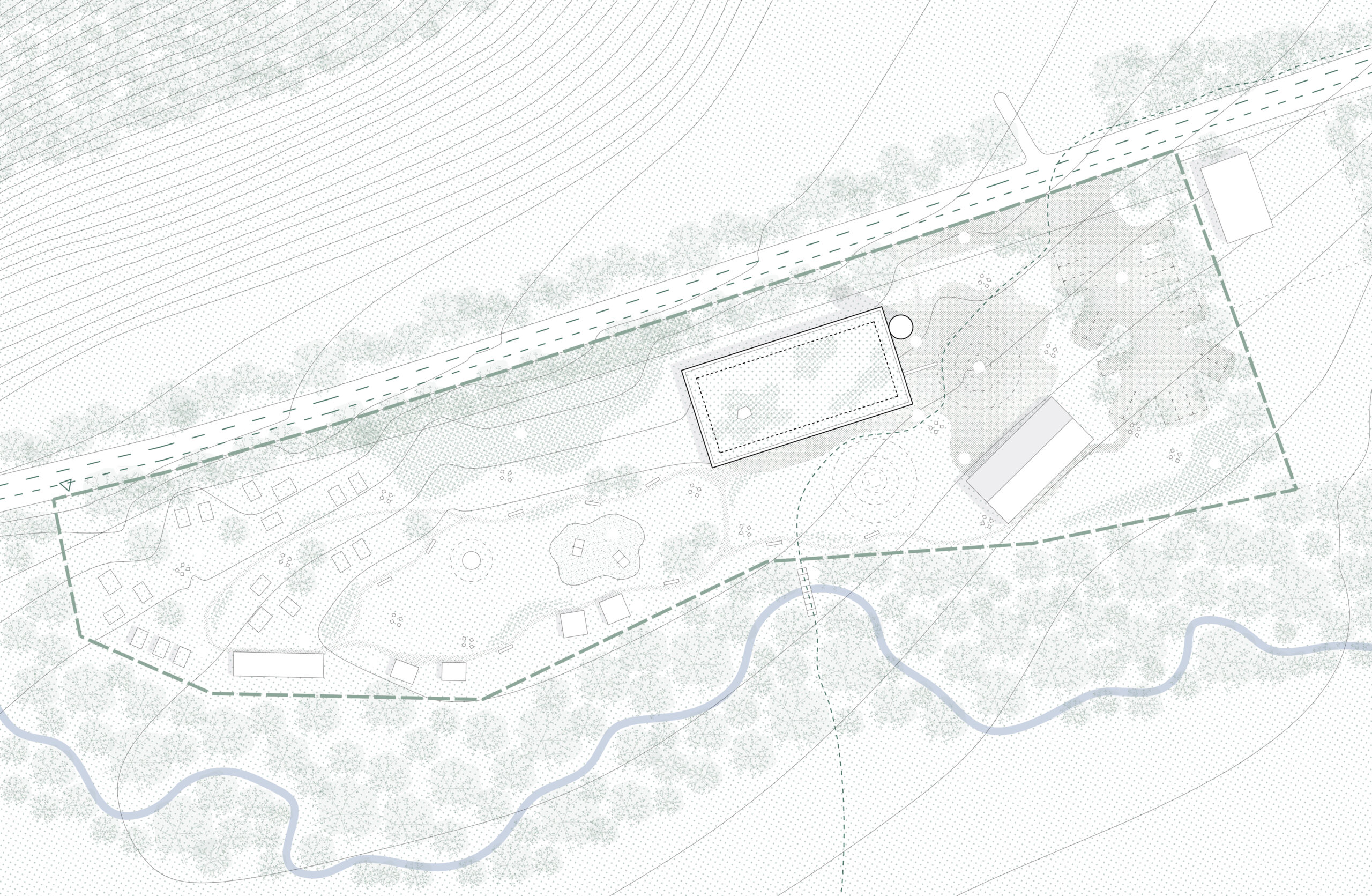

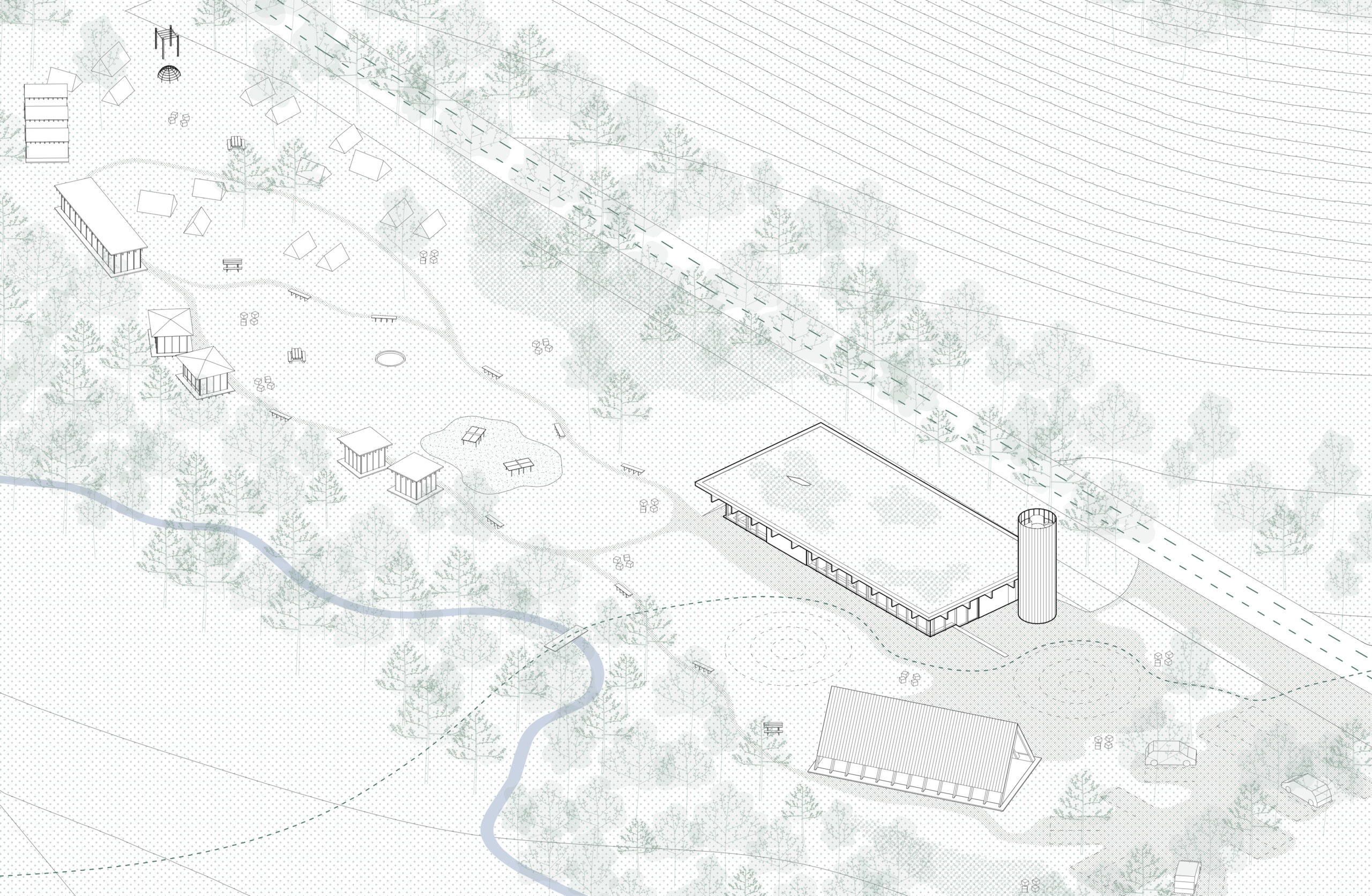
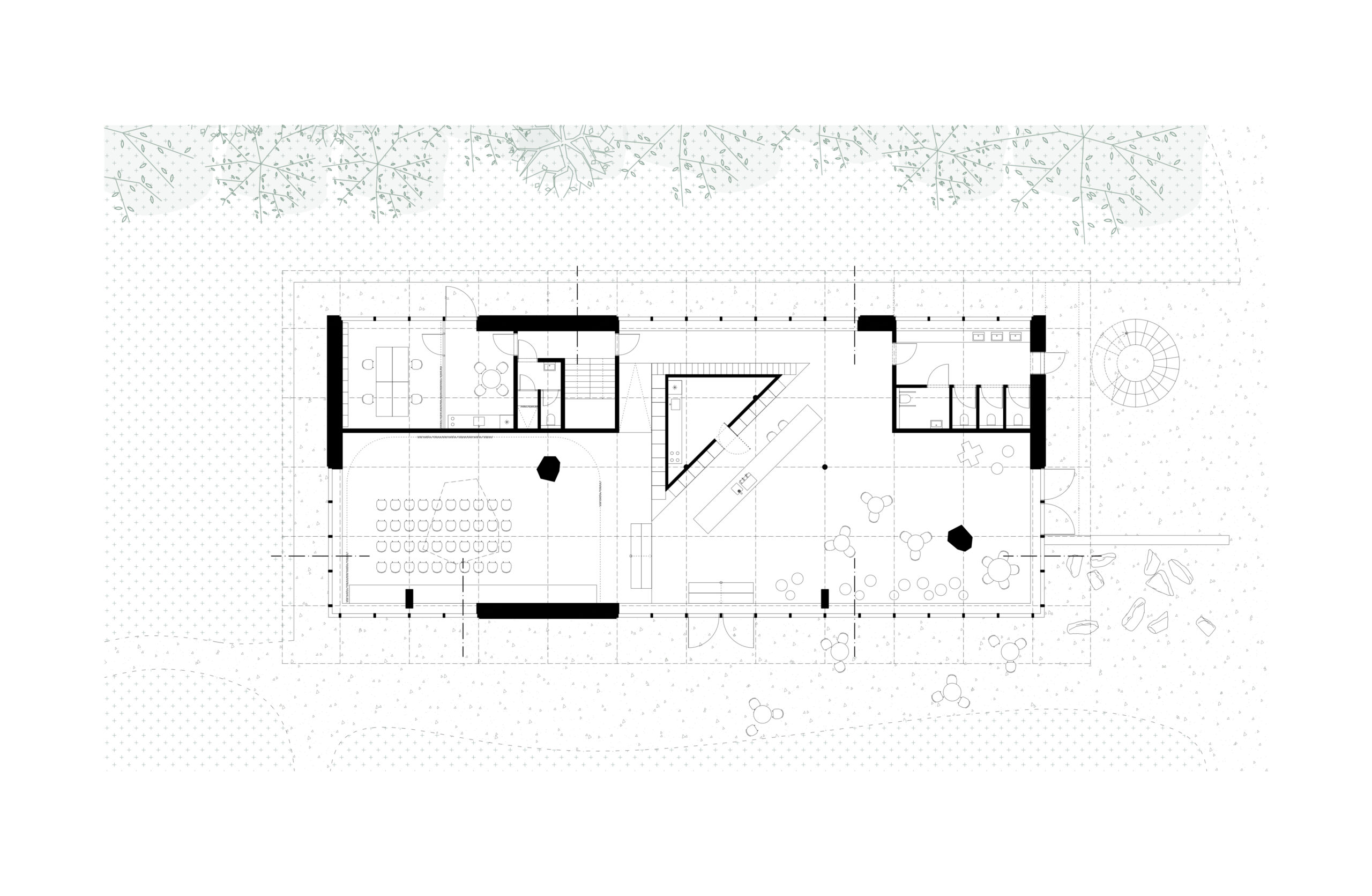
Authors: Andrej Olah, Filip Marčák, Matej Kurajda, Janka Filipková, Simona Fischerová, Tibor Balaž, Zuzana Lisoňová
Location: Slovenský kras, Silická Jablonica
Year: 2023
Area: 800 m2
Status: study
Type: public building
Authors: Andrej Olah, Filip Marčák, Matej Kurajda, Janka Filipková, Simona Fischerová, Tibor Balaž, Zuzana Lisoňová
Location: Slovenský kras, Silická Jablonica
Year: 2023
Area: 800 m2
Status: study
Type: public building
© 2020 Grau Architects
olah(at)grau.sk, +421 907 503 946, Velehradská 7/A, 821 08 Bratislava, Slovakia
olah(at)grau.sk, +421 907 503 946, Velehradská 7/A, 821 08 Bratislava, Slovakia
olah(at)grau.sk, +421 907 503 946, Velehradská 7/A, 821 08 Bratislava, Slovakia
olah(at)grau.sk, +421 907 503 946, Velehradská 7/A, 821 08 Bratislava, Slovakia
olah(at)grau.sk, +421 907 503 946, Velehradská 7/A, 821 08 Bratislava, Slovakia
olah(at)grau.sk, +421 907 503 946, Velehradská 7/A, 821 08 Bratislava, Slovakia





