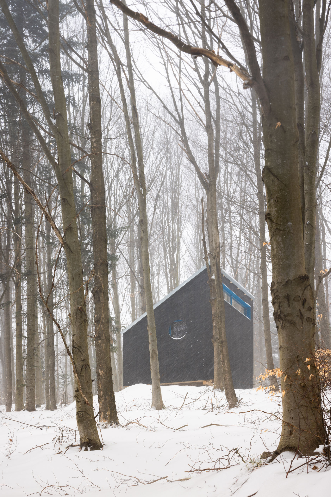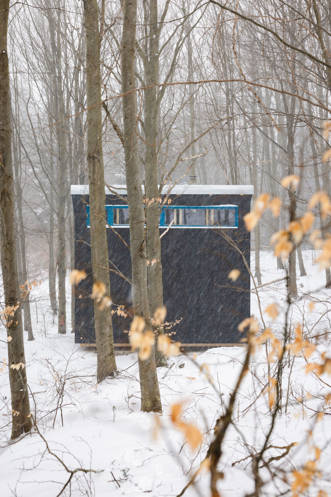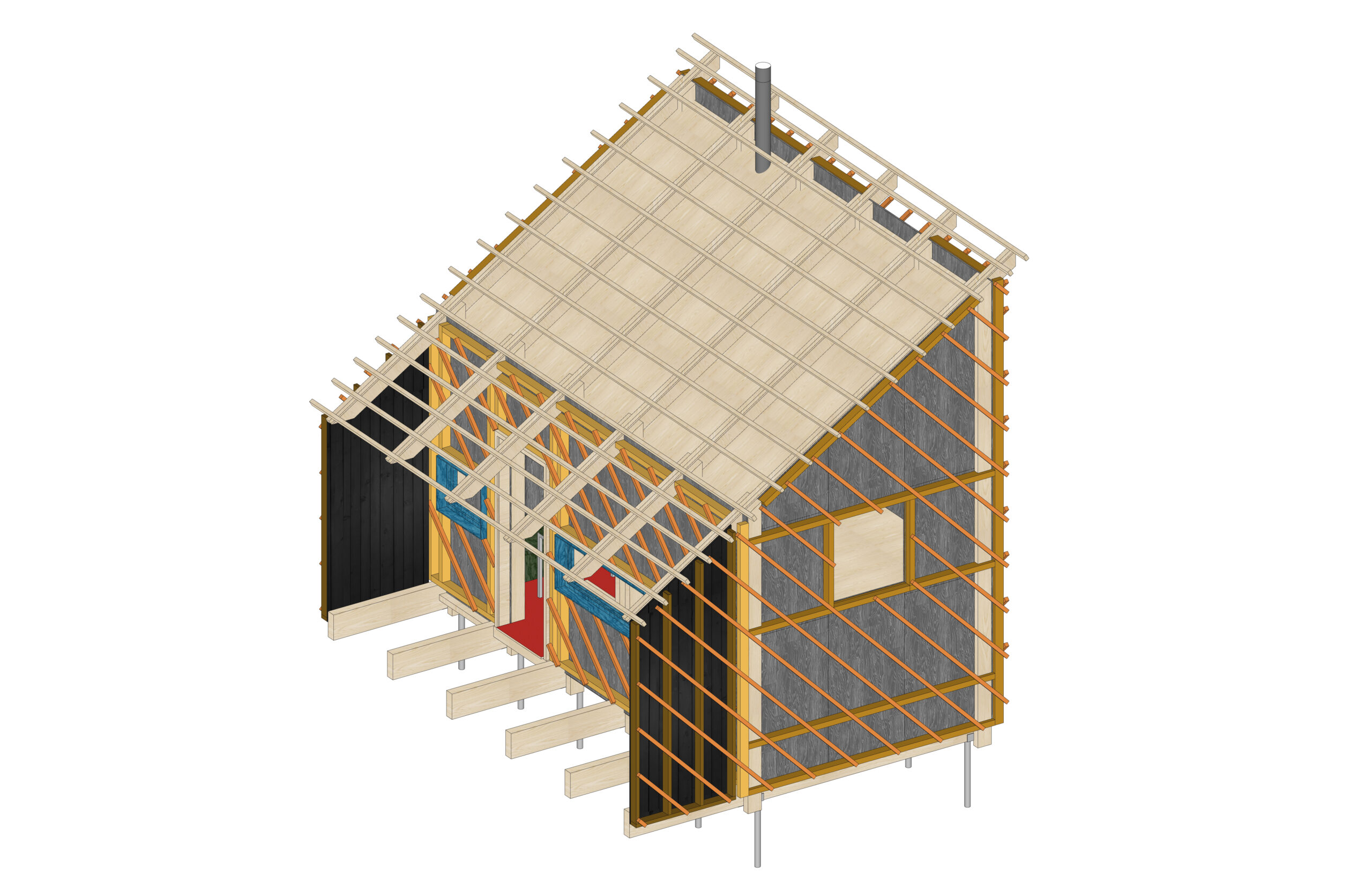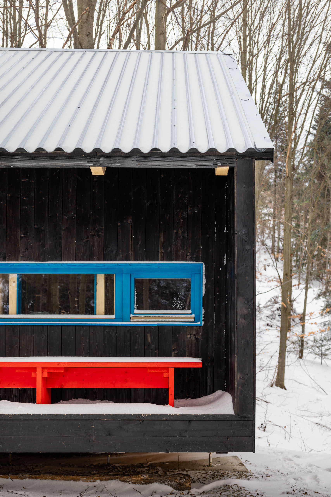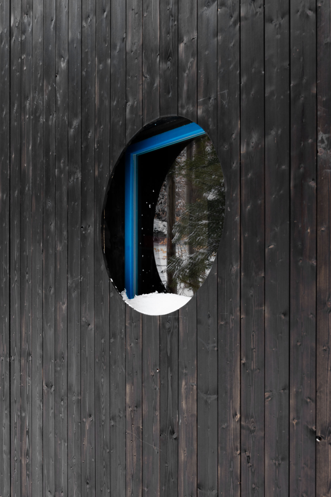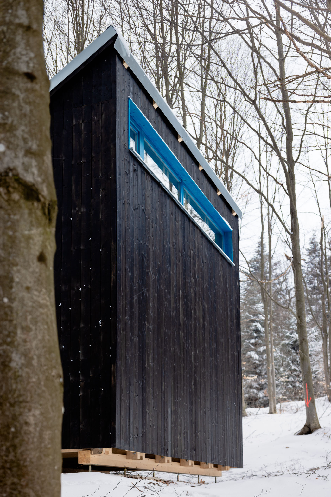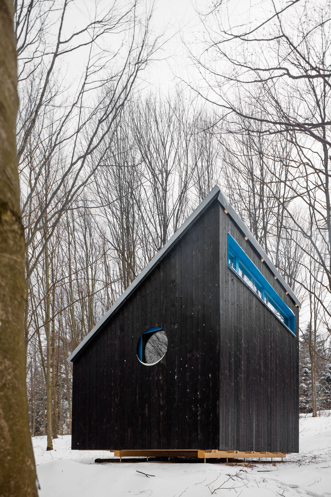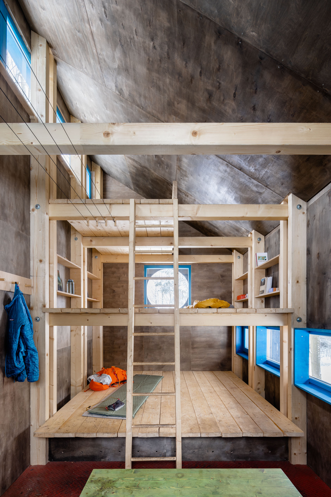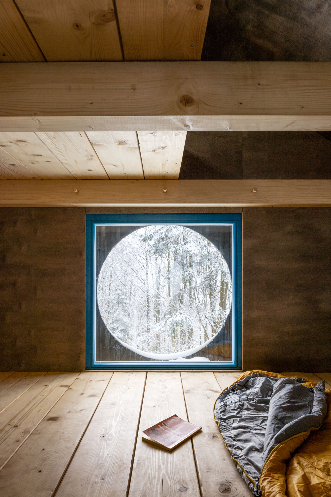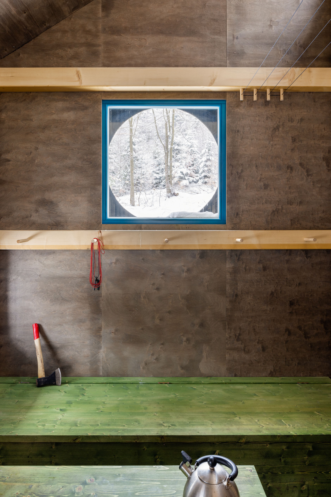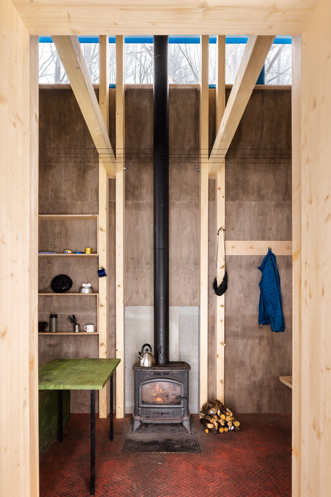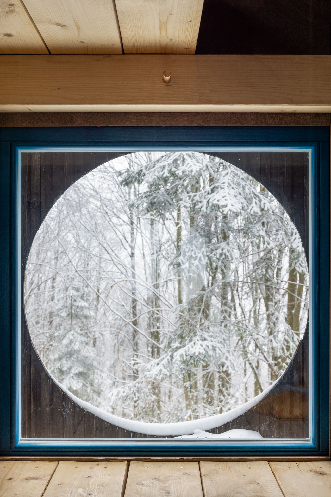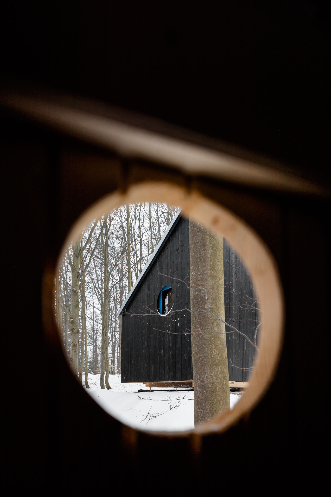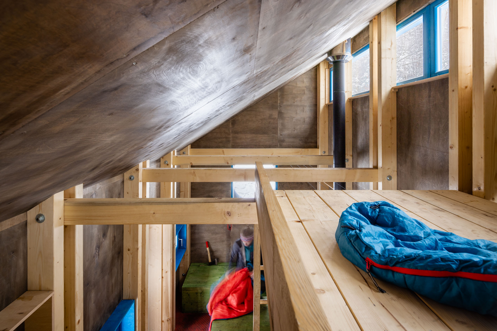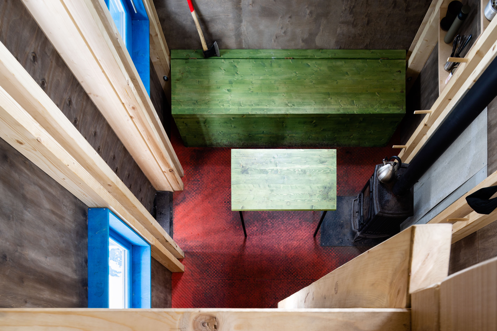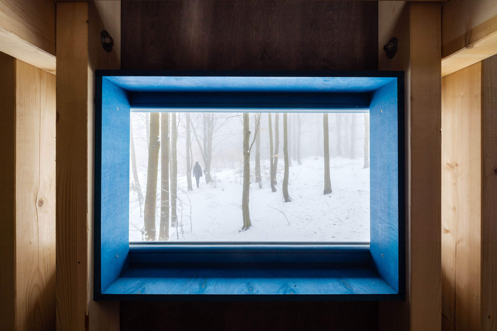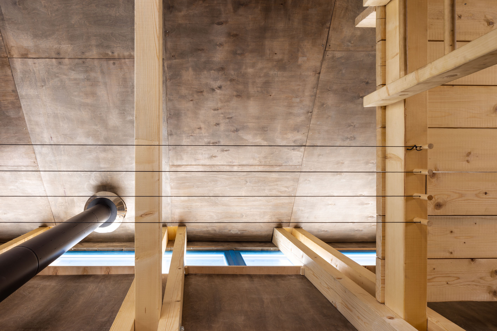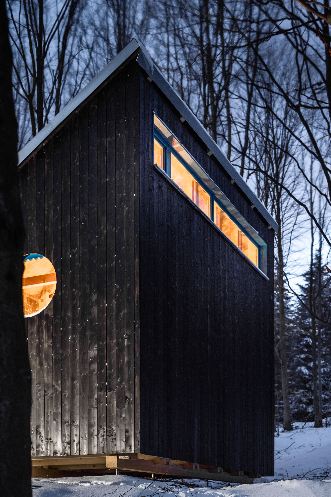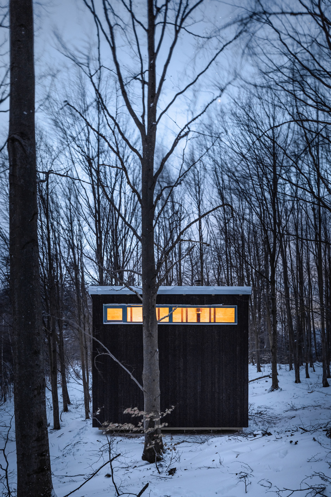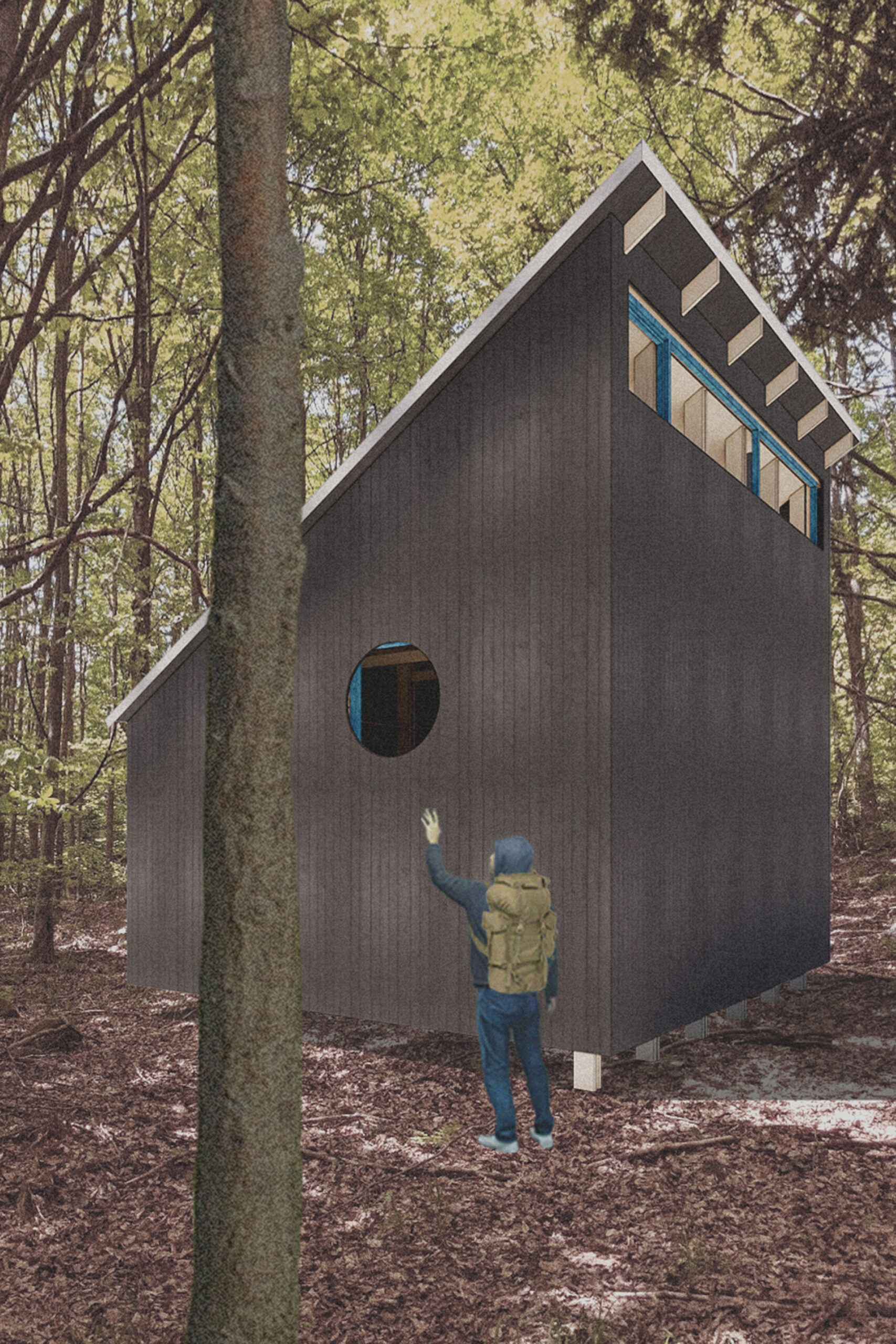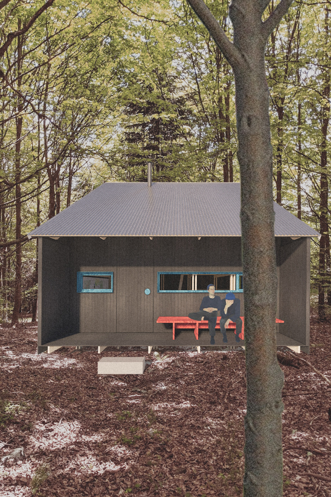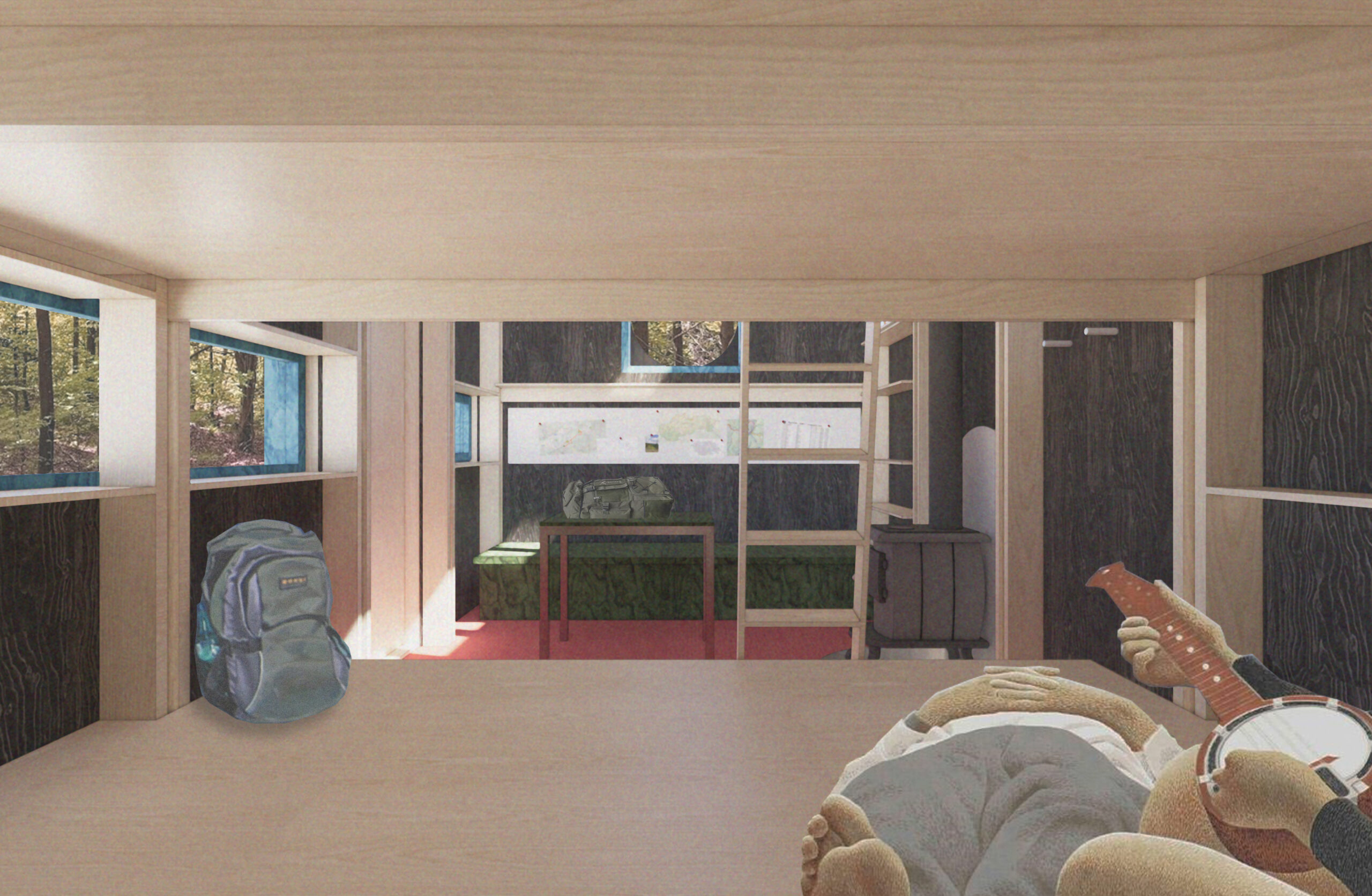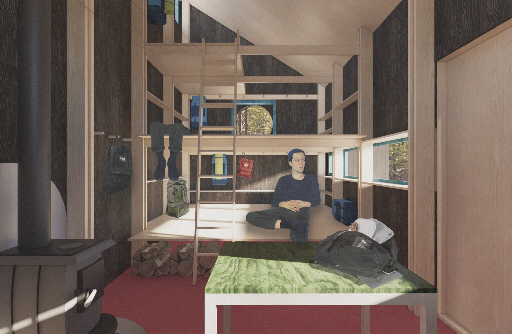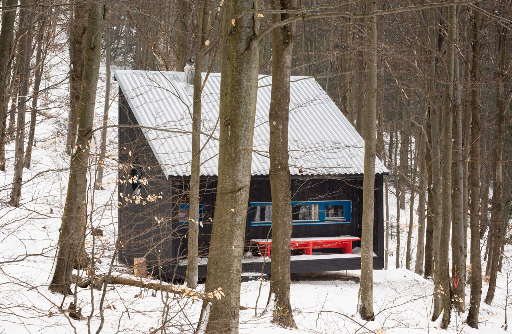
SHELTER
Navrhovaná útulňa slúži ako útočisko pre turistov, ktorí sa rozhodnú ísť cestou SNP, alebo len ako miesto stretnutia pre celoročných nadšencov turistiky v tejto oblasti a vznikol z iniciatívy turistického klubu peších turistov. Pri navrhovaní objektu sme nehľadali nový priestorový koncept, skôr sme zvolili známy, jednoduchý a praktický model. Funkčne je interiér útulne riešený maximálne úžitkovo, bez zbytočných prvkov, aby poskytoval optimálny komfort vzhľadom na svoj účel. Celá stavba je drevená, konštrukcia je z preglejkových dosiek a trámov, interiér je obložený morenou a lakovanou preglejkou a z exteriéru sú smrekové dosky morené na čierno.
The proposed shelter serves as a refuge for tourists who decide to go the SNP route or just as a meeting place for year-round tourism enthusiasts in this area and was an initiative by a tourist club hikemates. When designing the object, we were not looking for a new spatial concept, rather we chose a familiar, simple and practical model. Functionally, the interior of the cabin is designed as utilitarian as possible, free from unnecessary elements, so that it provides optimal comfort given its purpose. The entire building is wooden, the construction is made of plywood boards and beams, the interior is lined with stained and varnished plywood, and the exteriors are spruce boards stained black.
Navrhovaná útulňa slúži ako útočisko pre turistov, ktorí sa rozhodnú ísť cestou SNP, alebo len ako miesto stretnutia pre celoročných nadšencov turistiky v tejto oblasti a vznikol z iniciatívy turistického klubu peších turistov. Pri navrhovaní objektu sme nehľadali nový priestorový koncept, skôr sme zvolili známy, jednoduchý a praktický model. Funkčne je interiér útulne riešený maximálne úžitkovo, bez zbytočných prvkov, aby poskytoval optimálny komfort vzhľadom na svoj účel. Celá stavba je drevená, konštrukcia je z preglejkových dosiek a trámov, interiér je obložený morenou a lakovanou preglejkou a z exteriéru sú smrekové dosky morené na čierno.
The proposed shelter serves as a refuge for tourists who decide to go the SNP route or just as a meeting place for year-round tourism enthusiasts in this area and was an initiative by a tourist club hikemates. When designing the object, we were not looking for a new spatial concept, rather we chose a familiar, simple and practical model. Functionally, the interior of the cabin is designed as utilitarian as possible, free from unnecessary elements, so that it provides optimal comfort given its purpose. The entire building is wooden, the construction is made of plywood boards and beams, the interior is lined with stained and varnished plywood, and the exteriors are spruce boards stained black.
Authors: Andrej Olah, Filip Marčák, Matej Kurajda, Simona Fischerová
Location: Volovské vrchy
Year: 2022-2023
Area: 30 m2
Status: built
Credits: Matej Hakár
Type: shelter
Authors: Andrej Olah, Filip Marčák, Matej Kurajda, Simona Fischerová
Location: Volovské vrchy
Year: 2022-2023
Area: 30 m2
Status: built
Credits: Matej Hakár
Type: shelter
© 2020 Grau Architects
olah(at)grau.sk, +421 907 503 946, Velehradská 7/A, 821 08 Bratislava, Slovakia
olah(at)grau.sk, +421 907 503 946, Velehradská 7/A, 821 08 Bratislava, Slovakia
olah(at)grau.sk, +421 907 503 946, Velehradská 7/A, 821 08 Bratislava, Slovakia
olah(at)grau.sk, +421 907 503 946, Velehradská 7/A, 821 08 Bratislava, Slovakia
olah(at)grau.sk, +421 907 503 946, Velehradská 7/A, 821 08 Bratislava, Slovakia
olah(at)grau.sk, +421 907 503 946, Velehradská 7/A, 821 08 Bratislava, Slovakia
