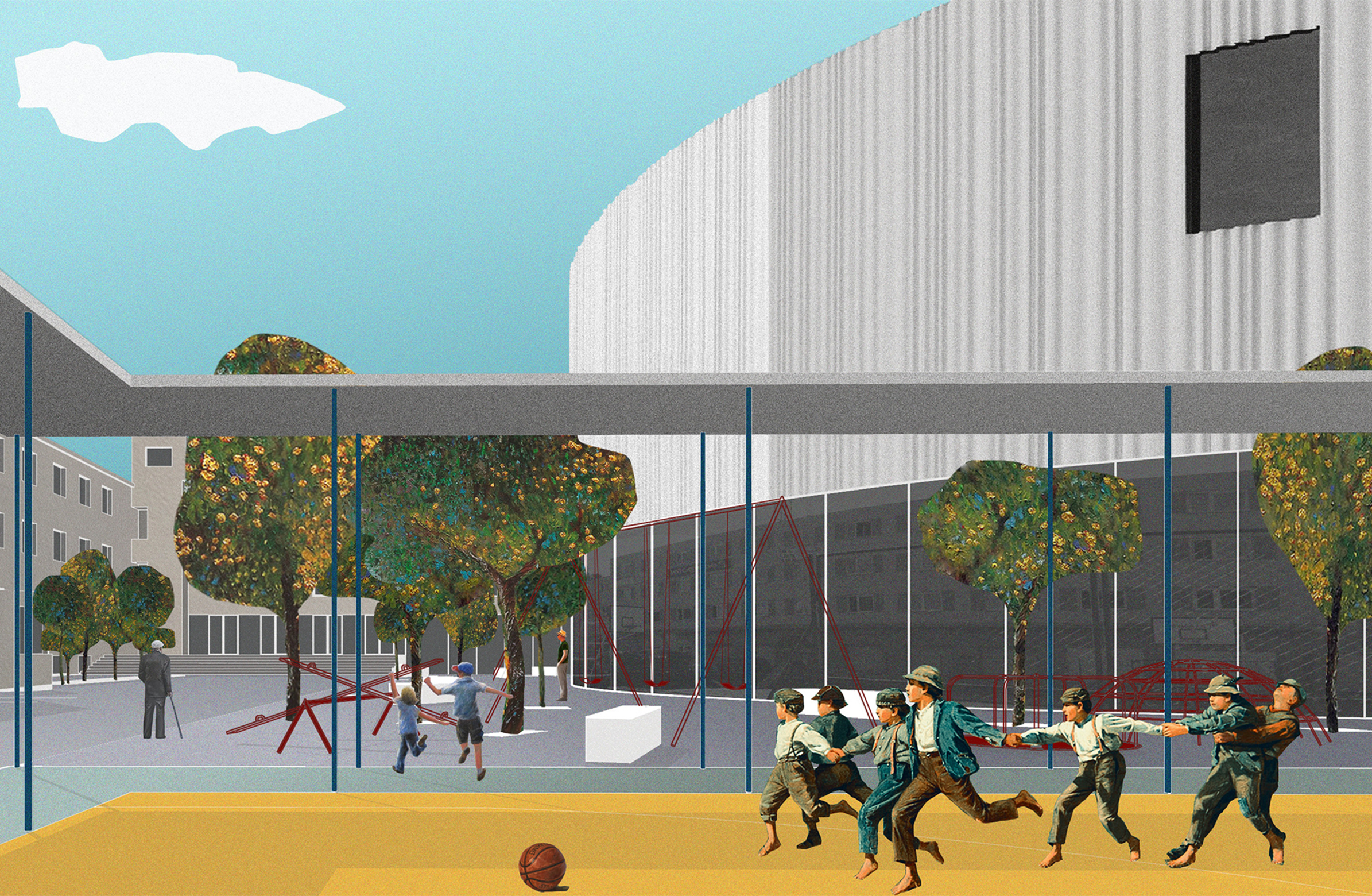
ORATORY
Základnou myšlienkou návrhu je areál oratória a aj samotné budovy otvoriť a sprístupniť pre návštevníkov. Vytvárame centrálne vnútorné námestie ktoré sa stáva srdcom celého priestoru. Nádvorie zónujeme na niekoľko častí – parkovisko, les/park s altánkom, exteriérové ihrisko a samotné námestie.
Do nádvoria vkladáme novú hmotu telocvične s ostatnými funkciami. Prízemie objektu je transparentné, verejné prenajímateľné priestory sú orientované do ulice kde aktivizujú plochu okolo zastávky električiek. Poloverejné priestory klubovní či kaplnky sú otočené do dvora smerom na námestie. Samotná telocvičňa je umiestnená na poschodí, pomocou mostu je spojená s hlavnou budovou. Hrana fasády budovy dopĺňa uličnú čiaru, oblúk orientovaný do námestia potláča celkovú hmotu budovy, vytvára prirodzený tok ľudí okolo fasády.
Hlavnú budovu v úrovni prízemia a časti suterénu otvárame a spriehľadňujeme, vzniká tak prirodzený nástupný priestor smerom od kostola, jednotlivé miestnosti získavajú svetlo, zlepšuje sa prehľadnosť podorysu.
The main idea behind the design is an attempt to open the oratory and the adjacent buildings to the public. An inner square is created to act as a central anchor of the whole area. The courtyard is split into several zones – a parking lot, a park with a pavilion, an outdoor playground, and the inner square.
The new semi-circular volume of a gymnasium building is introduced to the courtyard. The façade of its ground level is transparent. Here, the public functions communicate with the street level, and the busy area nearby the tram stops. The semi-public functions of the clubrooms and the chapels are oriented towards the inner courtyard and the square. The gymnasium, located on the first floor, is connected with the main building through a bridge. The flat side visually completes the streetscape façade while the semi-circle oriented towards the inner square suppresses the building volume and encourages the natural flow around the façade.
The main building is too being opened-up and made more transparent on the ground level. It enforces the logical entranceway in the direction of walking from the church. At the same time, the interior receives more daylight, and the layout of the building on the first level becomes clearer.
Základnou myšlienkou návrhu je areál oratória a aj samotné budovy otvoriť a sprístupniť pre návštevníkov. Vytvárame centrálne vnútorné námestie ktoré sa stáva srdcom celého priestoru. Nádvorie zónujeme na niekoľko častí – parkovisko, les/park s altánkom, exteriérové ihrisko a samotné námestie.
The central ideology behind the design is an attempt to open the oratory and the adjacent buildings to the public. An inner square is created to act as a central anchor of the whole area. The courtyard is split into several zones – a parking lot, a park with a pavilion, an outdoor playground, and the inner square.
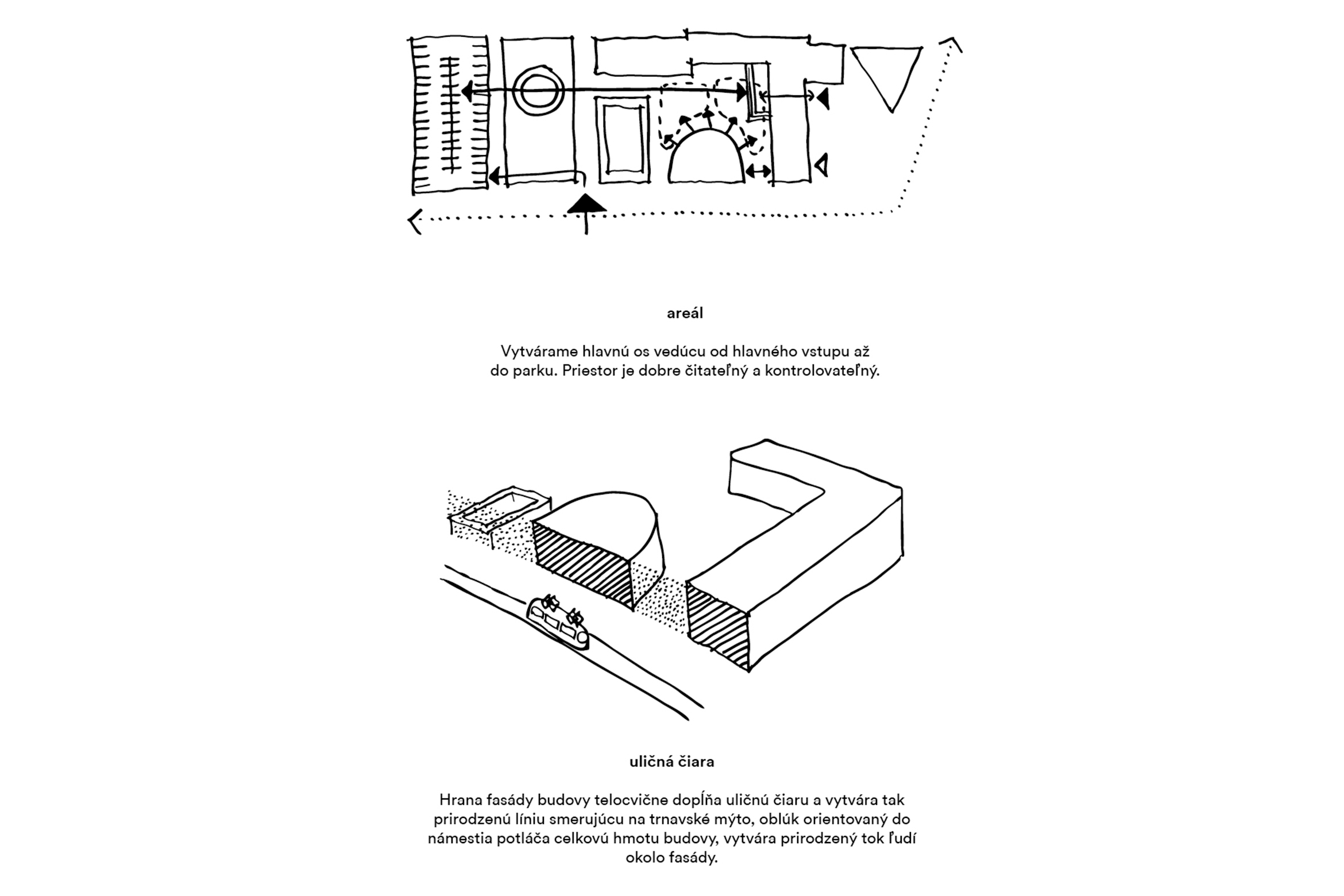
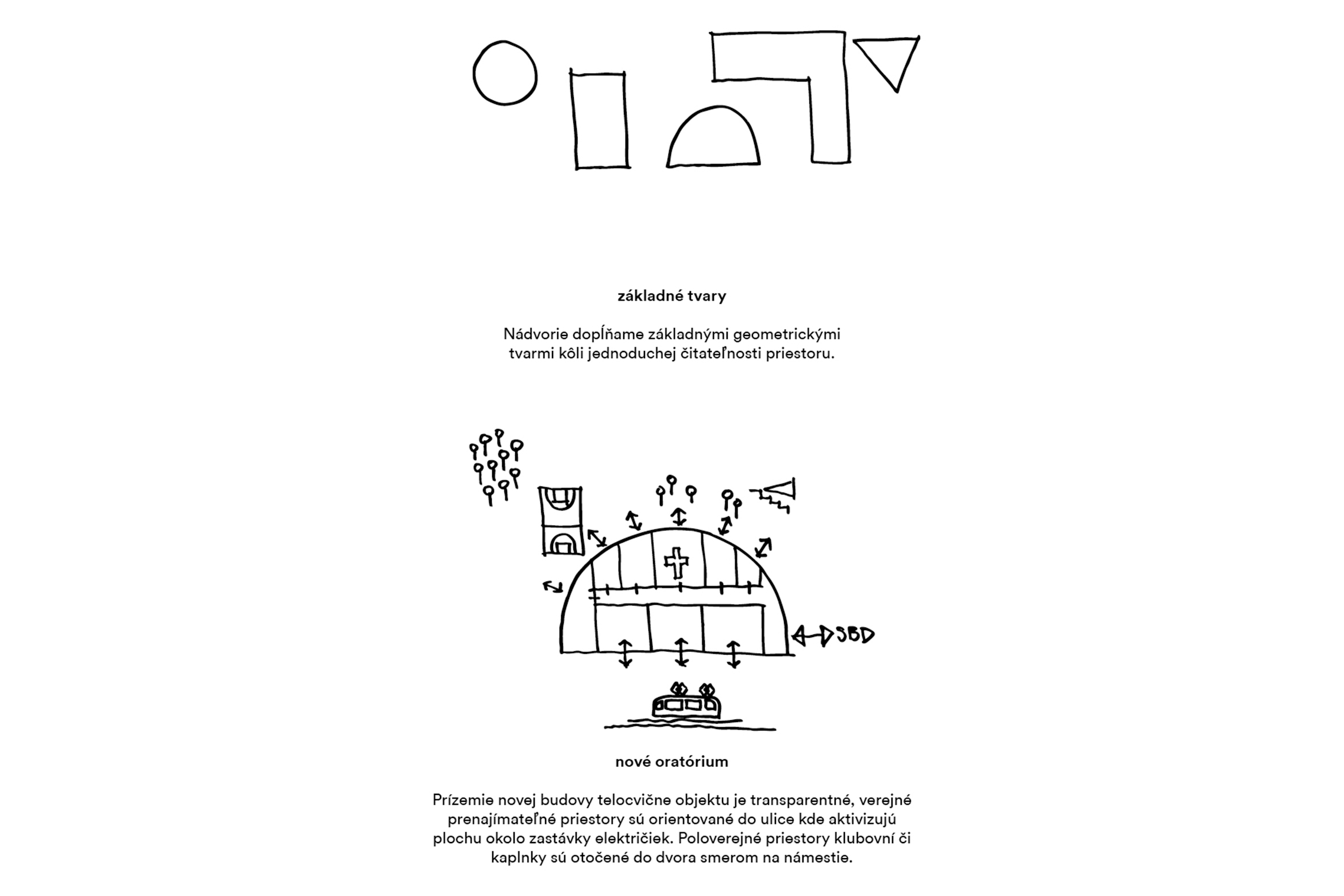




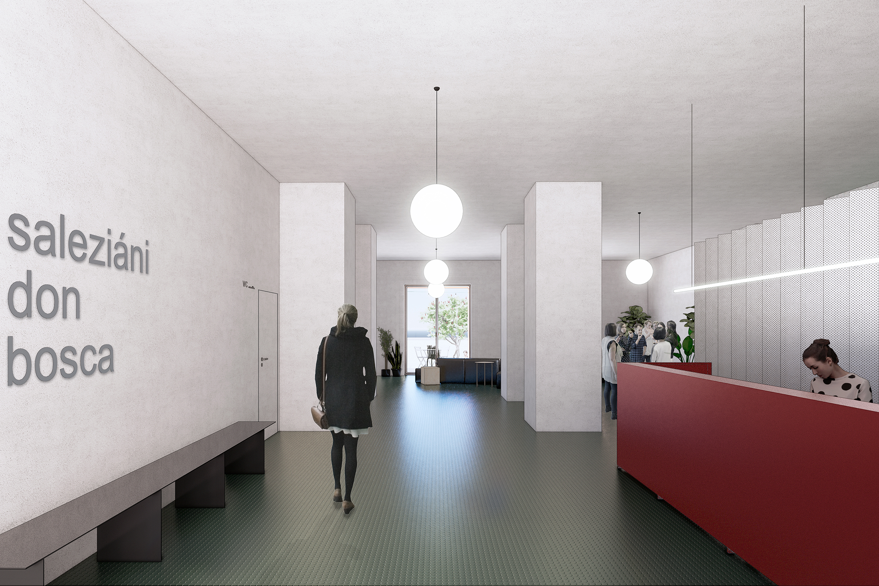
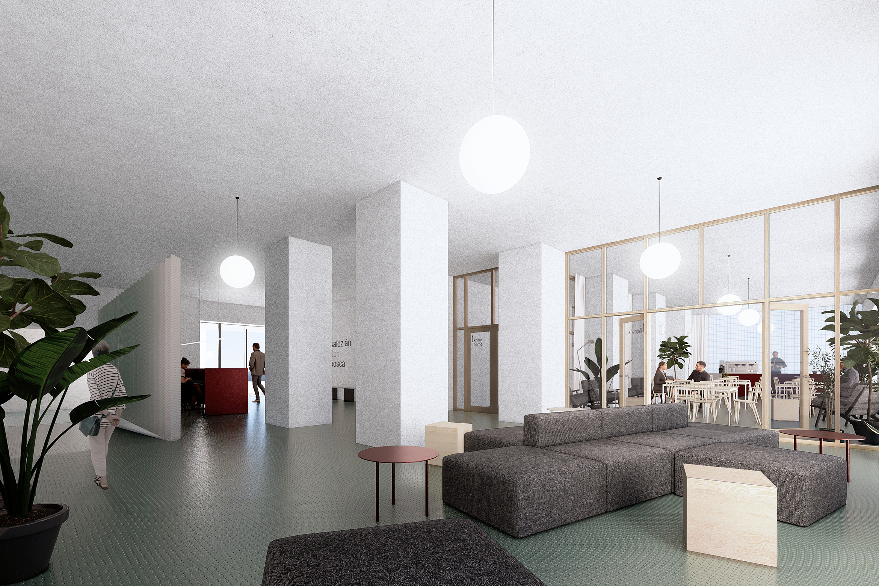
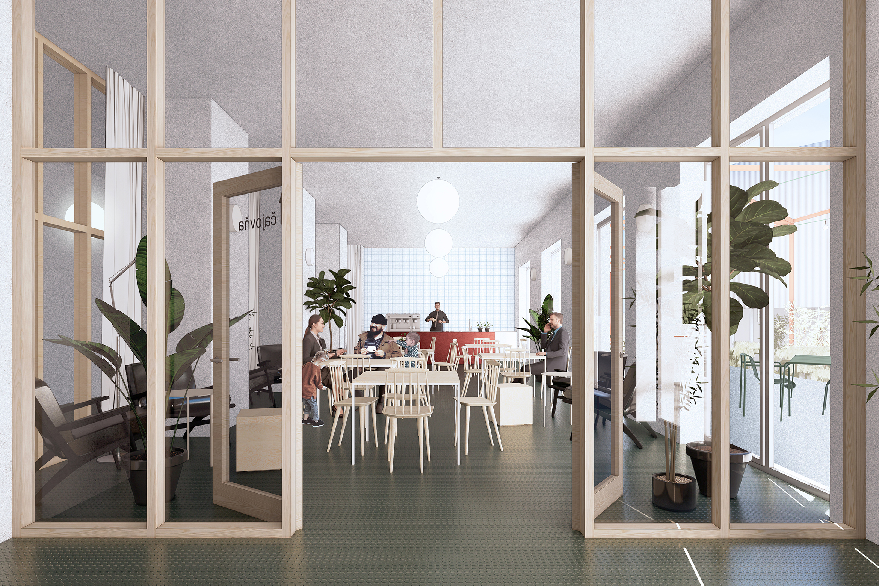
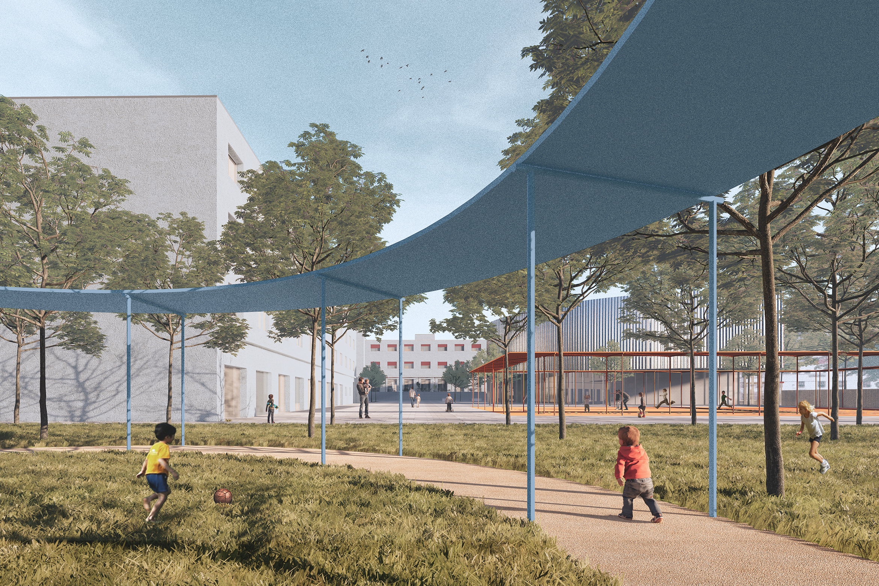
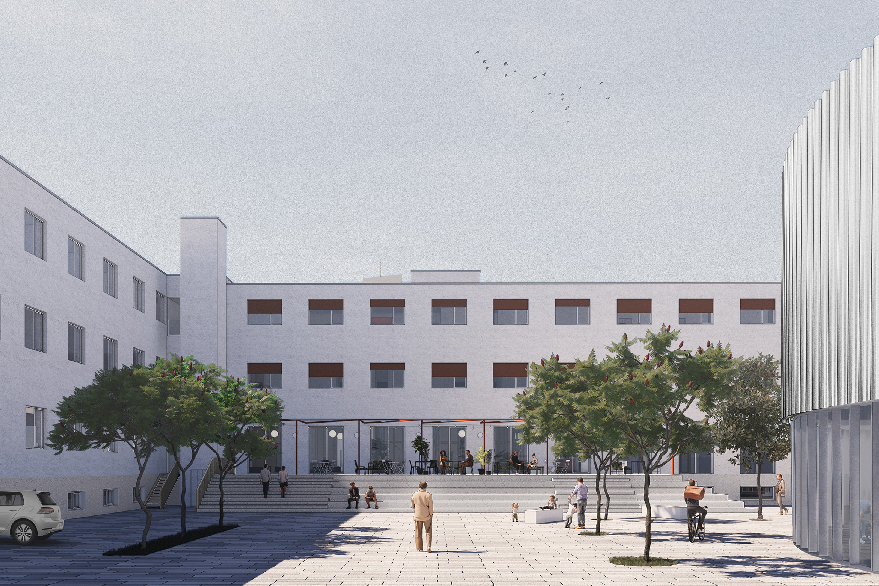
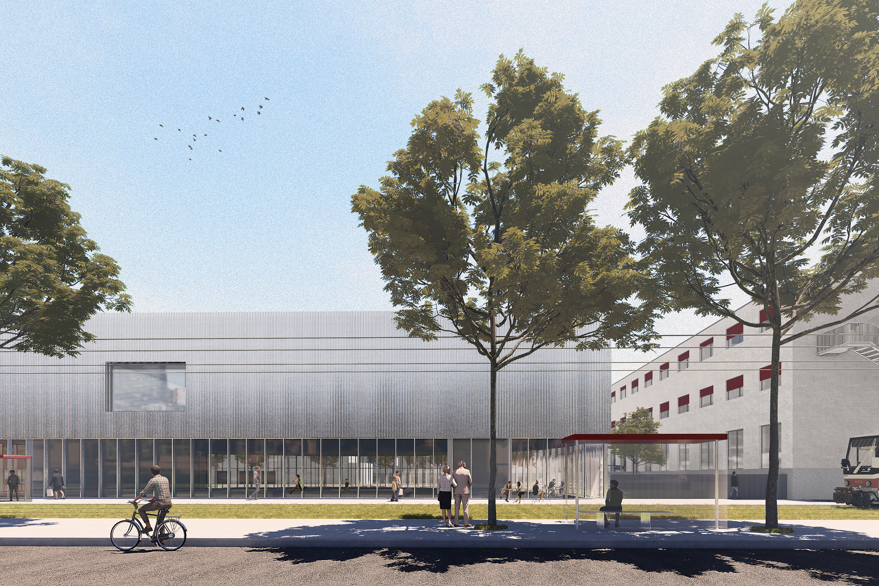
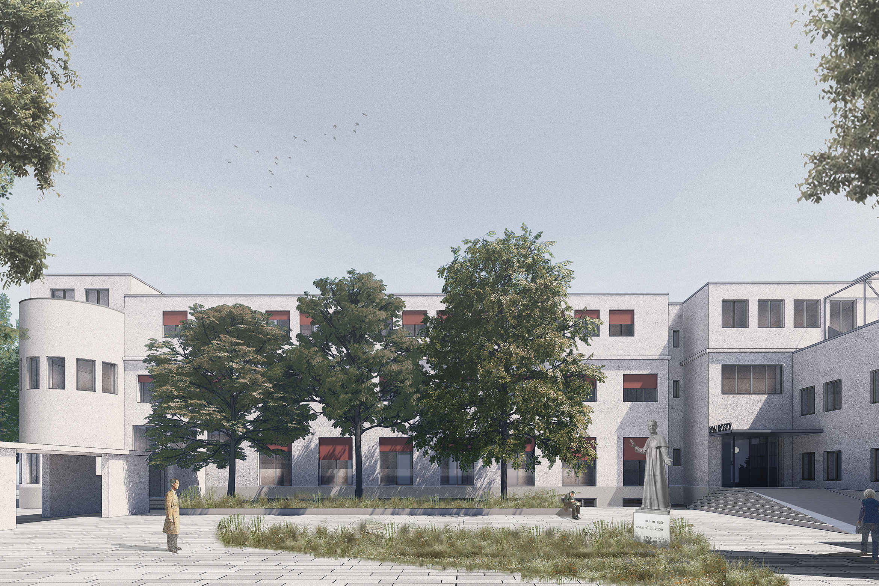

Authors: Andrej Olah, Filip Marčák, Matej Kurajda, Roman Žitňanský
Location: Bratislava
Year: 2018 -
Area: 4000 m2
Credits: -
Status: architectural study
Type: architecture, oratory, reconstruction
© 2020 Grau Architects
olah(at)grau.sk, +421 907 503 946, Velehradská 7/A, 821 08 Bratislava, Slovakia
olah(at)grau.sk, +421 907 503 946, Velehradská 7/A, 821 08 Bratislava, Slovakia
olah(at)grau.sk, +421 907 503 946, Velehradská 7/A, 821 08 Bratislava, Slovakia
olah(at)grau.sk, +421 907 503 946, Velehradská 7/A, 821 08 Bratislava, Slovakia
olah(at)grau.sk, +421 907 503 946, Velehradská 7/A, 821 08 Bratislava, Slovakia
olah(at)grau.sk, +421 907 503 946, Velehradská 7/A, 821 08 Bratislava, Slovakia