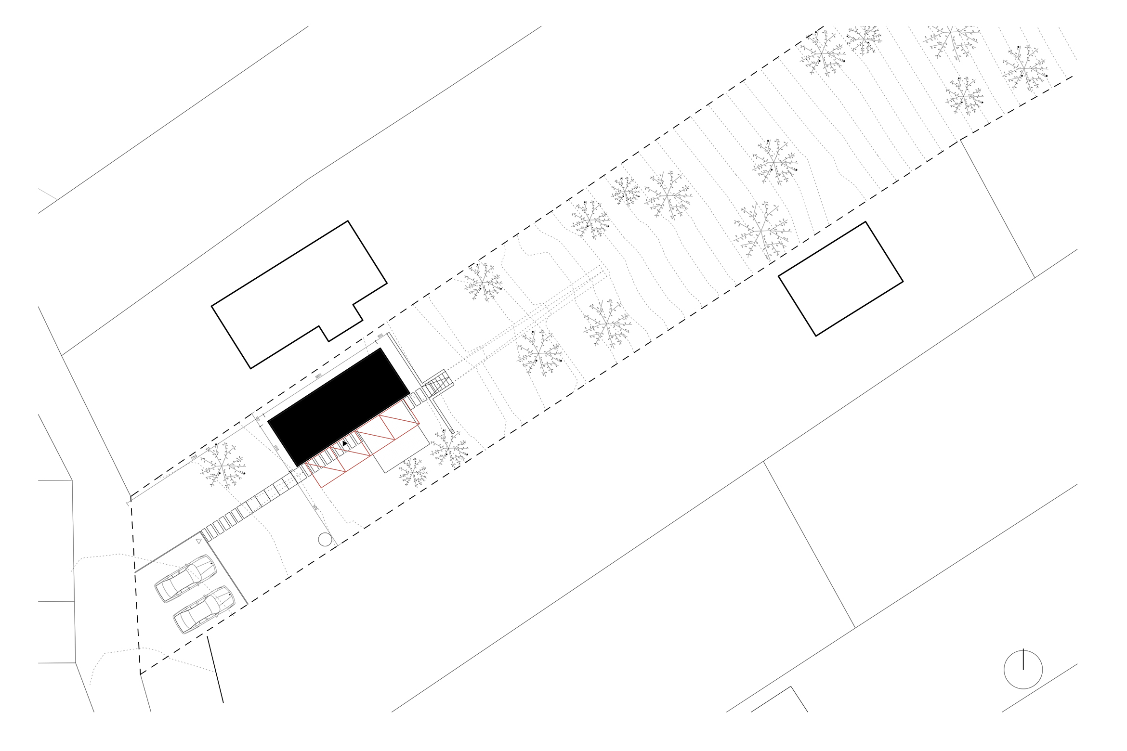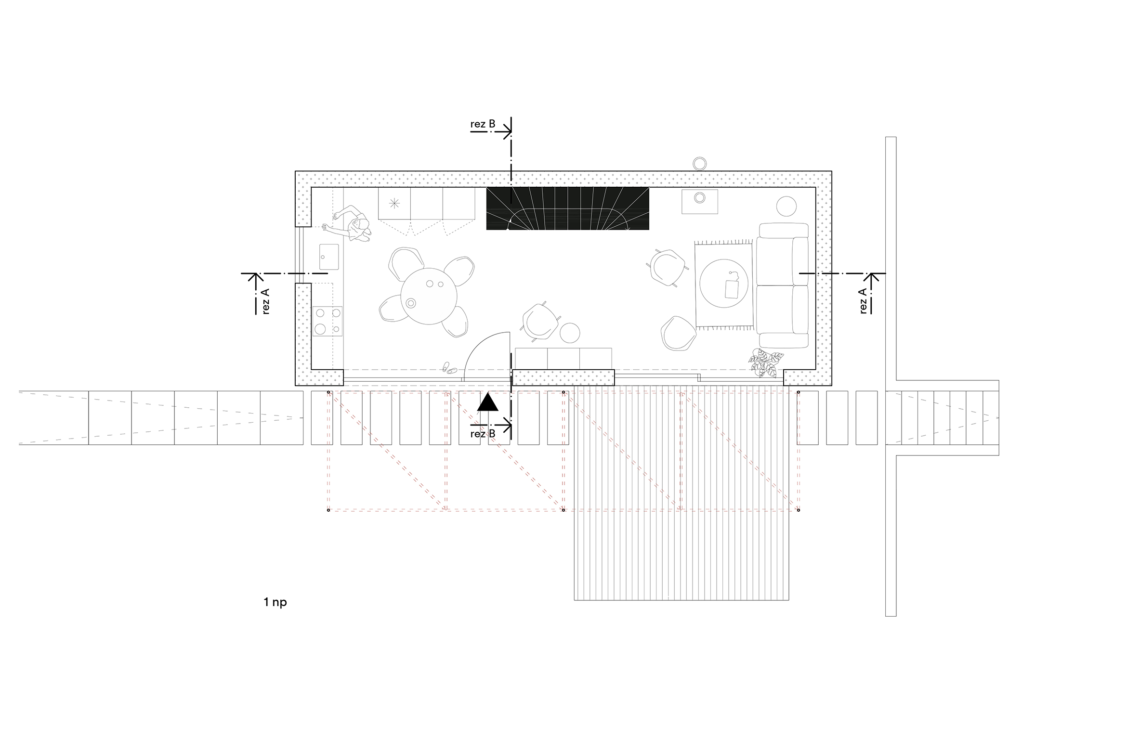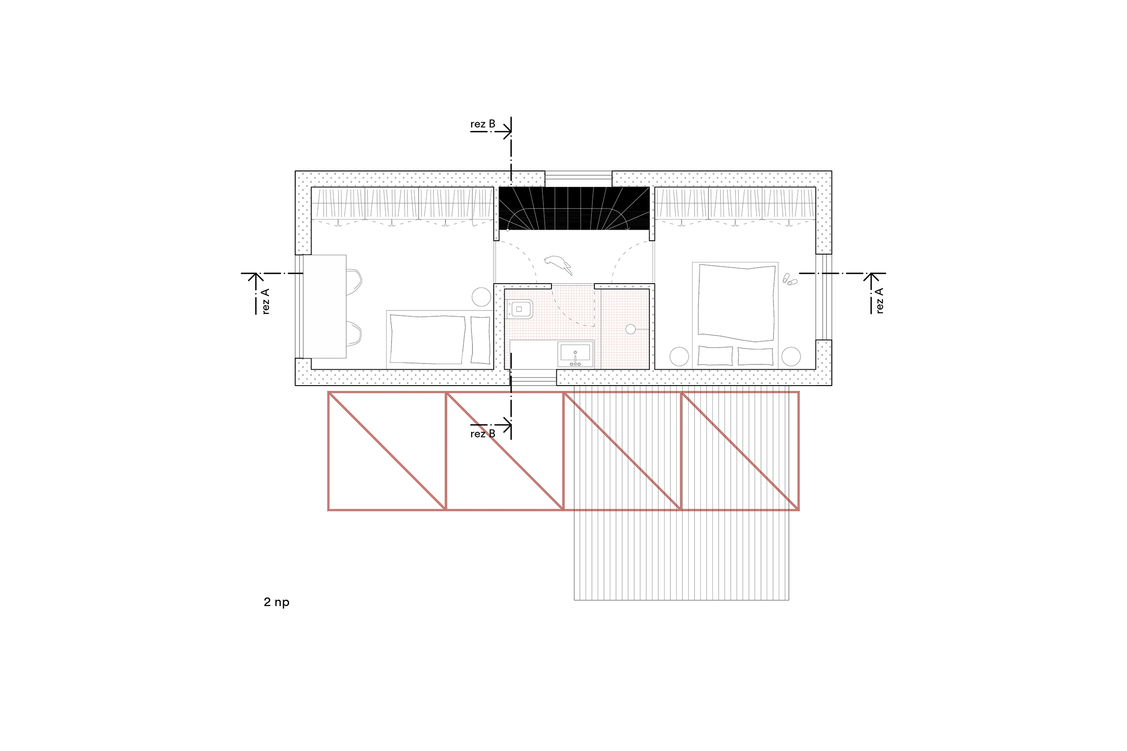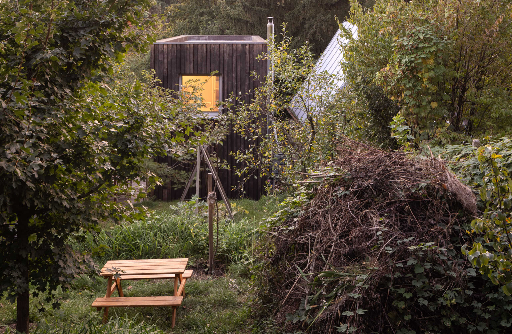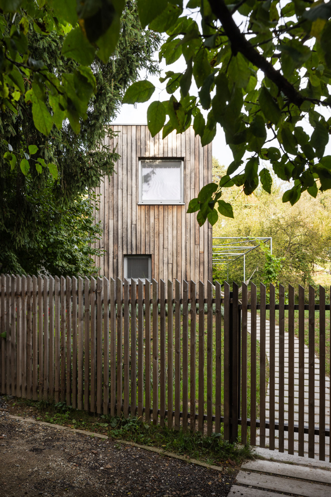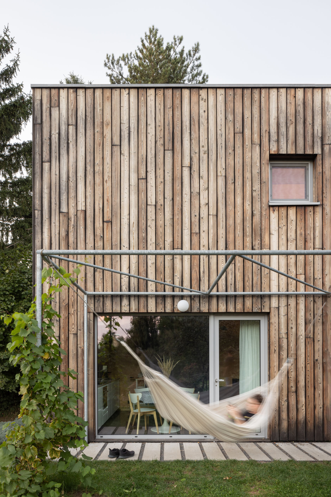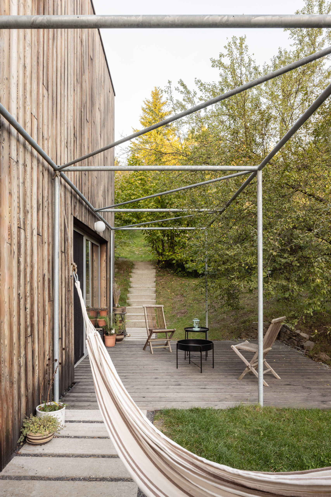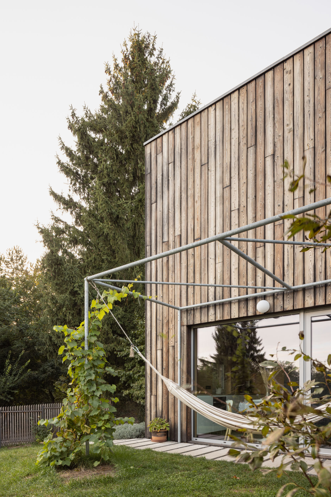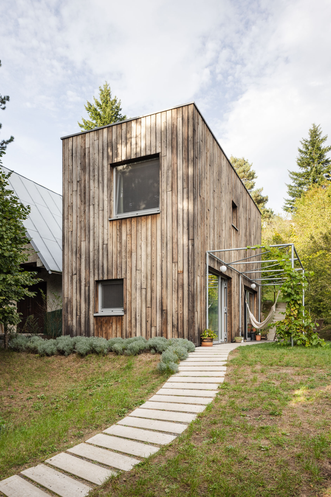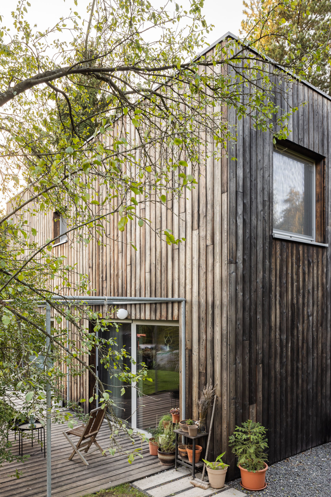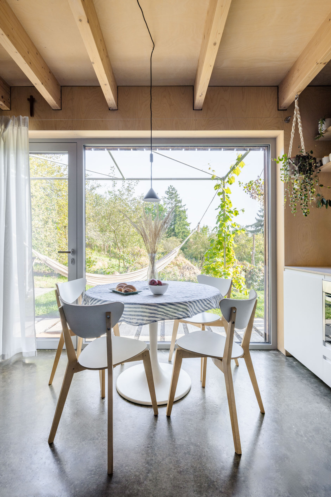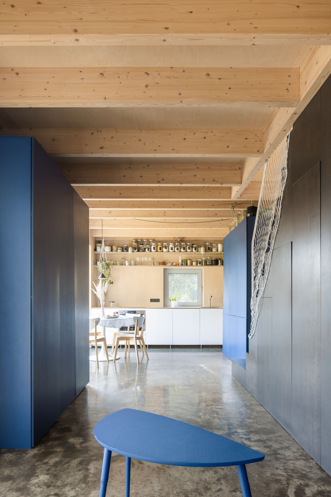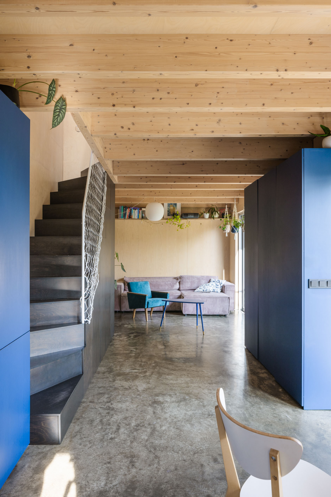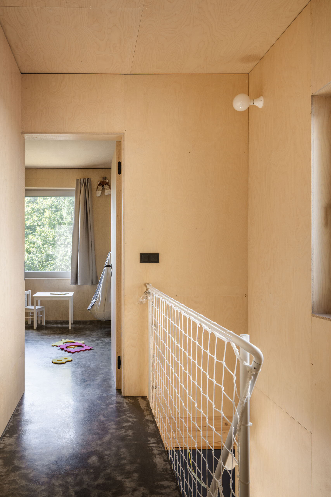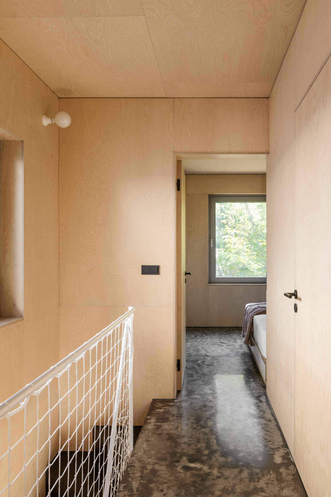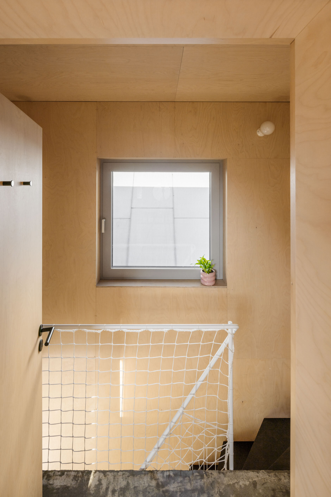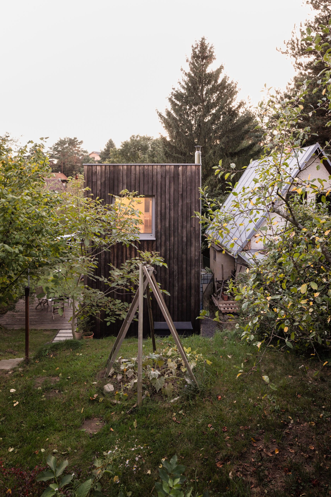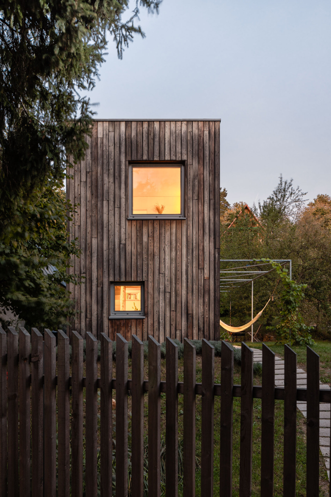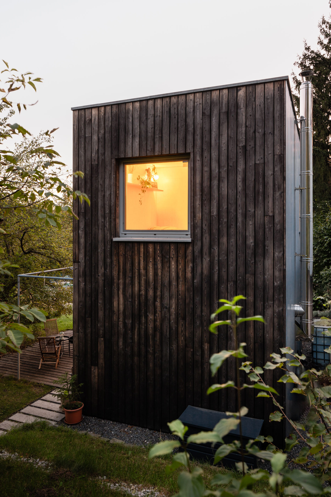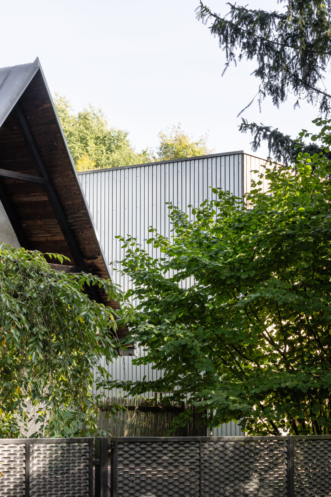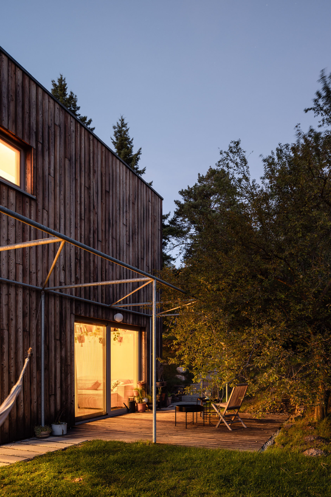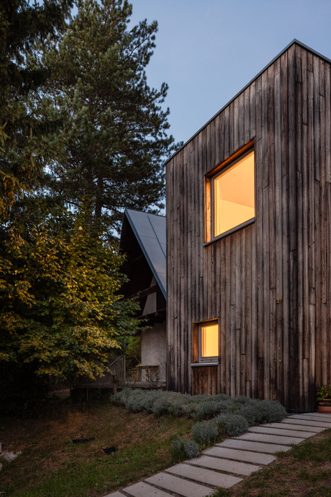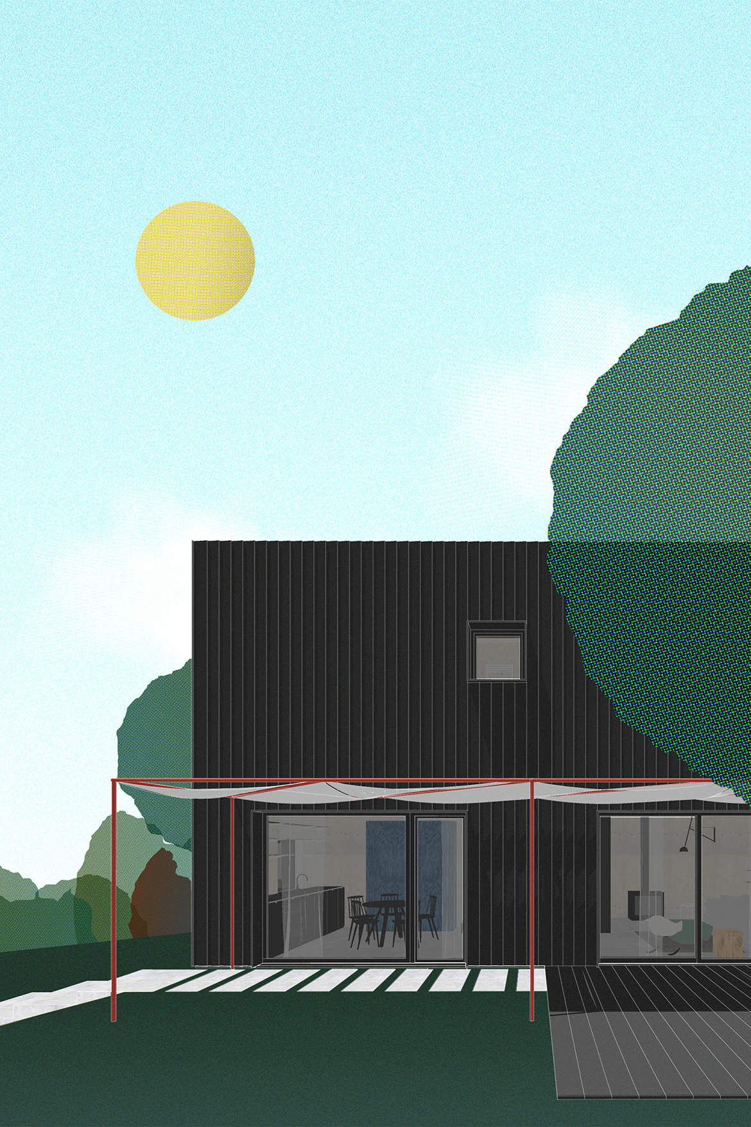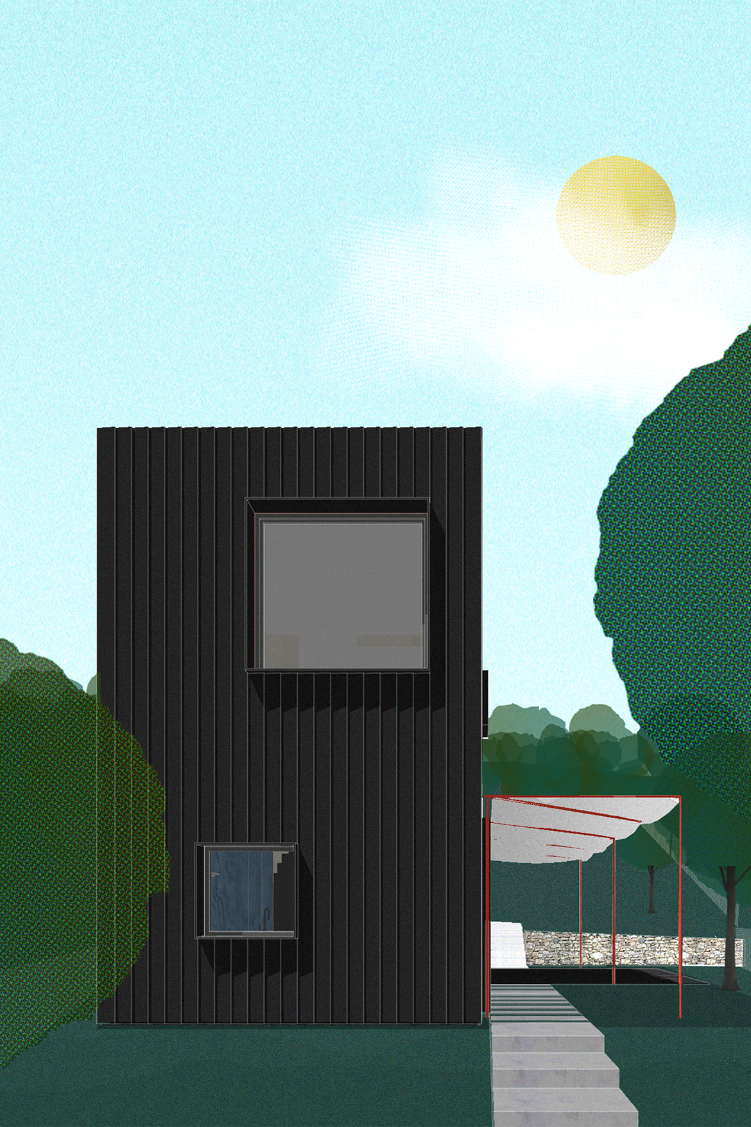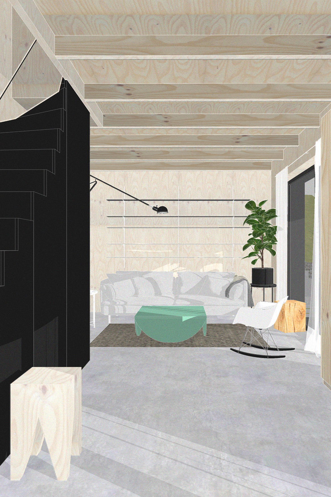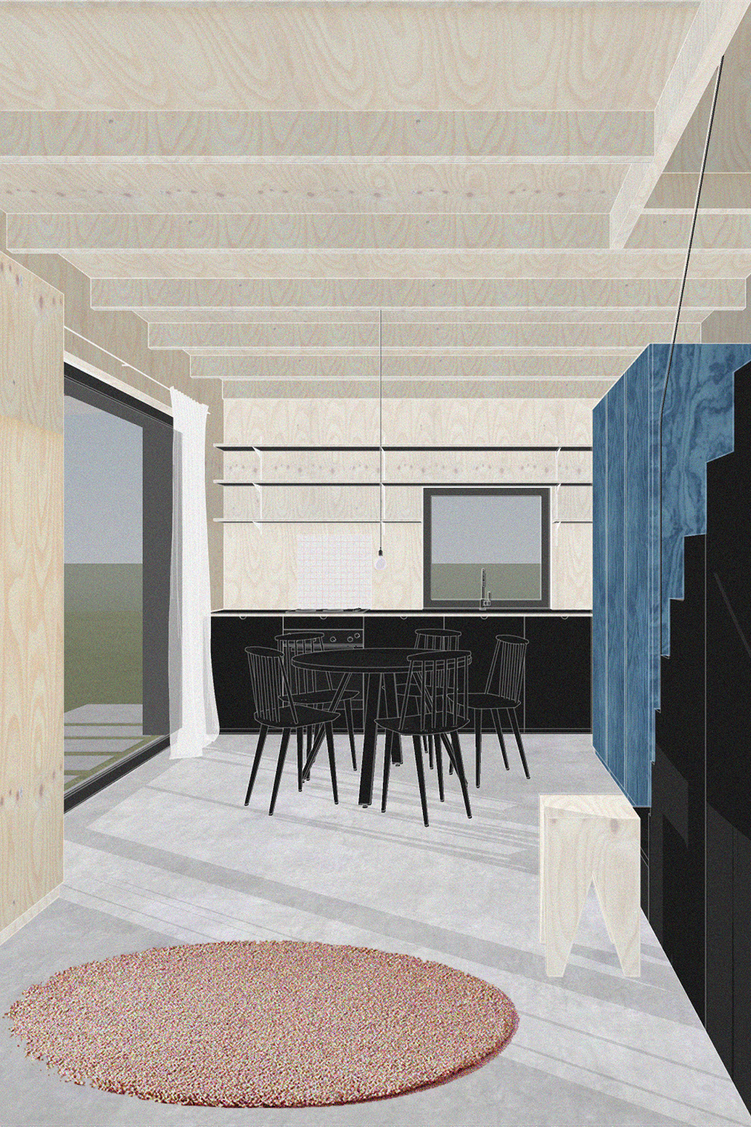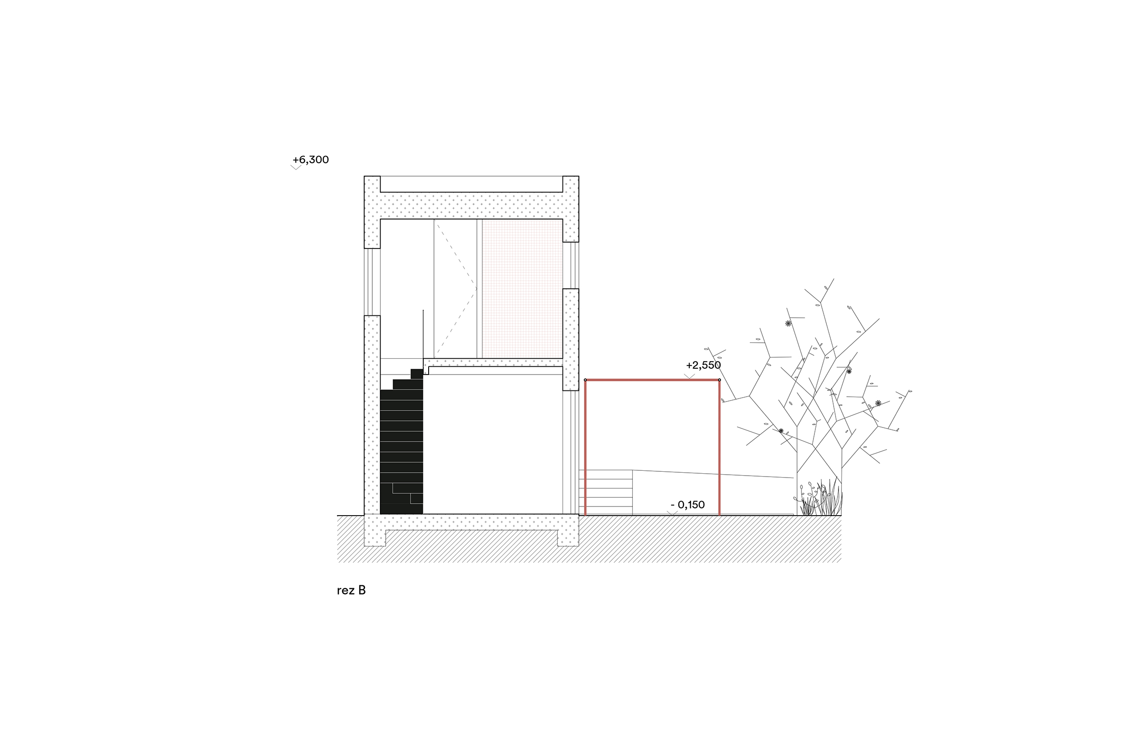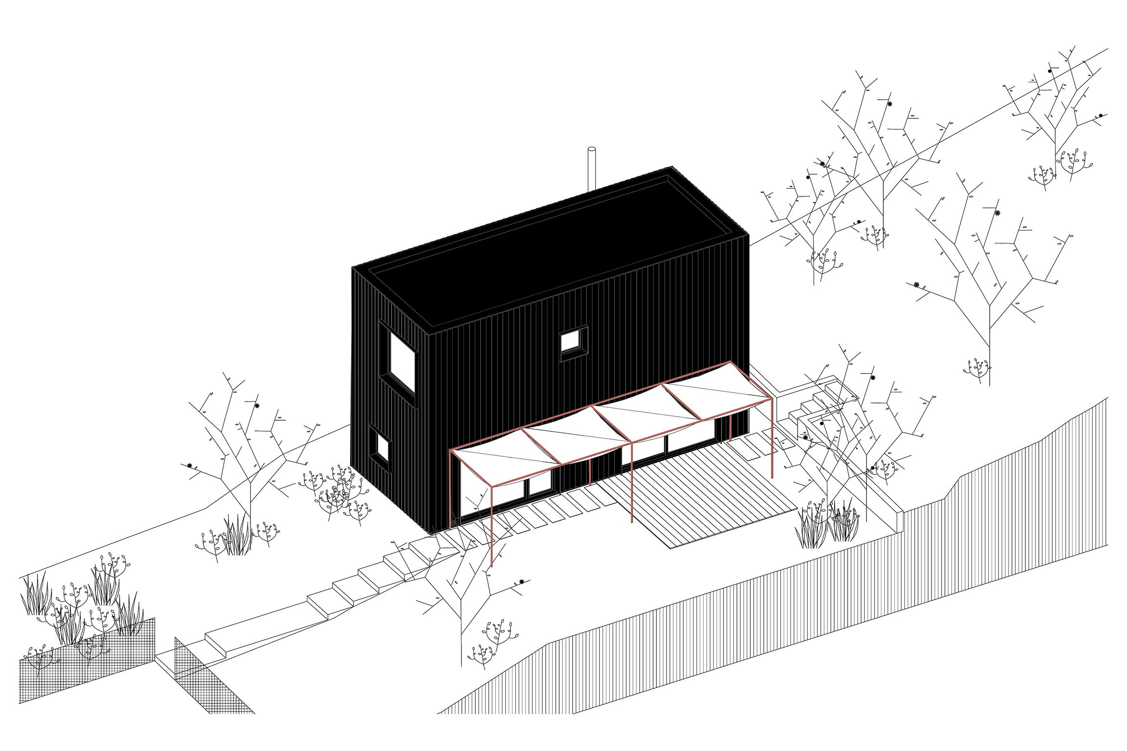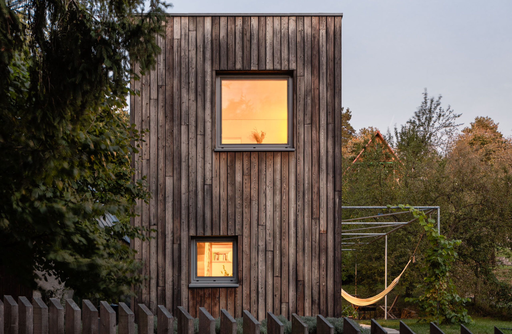
HOUSE S
Objekt záhradnej chatky bude slúžiť na rekreačné účely s celoročným využitím. Je navrhnutý ako dvojpodlažný s jednoduchou geometriou v tvare obdĺžnika a s plochou strechou. Situovanie parcely je v záhradkarskej oblasti s dnes už prevažne stavbami rodinných domov a záhradných chatiek. Pozemok je obklopený zeleňou čo sa snaží reflektovať aj navrhovaný dom primeraným objemom a orientovaním na pozemku. Umiestnenie objektu je posunuté na úroveň susednej stavby.
Objekt výchádza z princípu pôvodných stavieb v oblasti a je poňatý ako drevostavba s drevenou fasádou čím materiálovo zapadá do okolia. Vstup do objektu je orientovaný z východnej strany, kde sa nachádza aj terasa. Dispozične je dom tvorený dvomi podlažiami. Prvé nadzemné podlažie tvorí jeden otvorený priestor s dennou zónou z ktorého vedú schody na druhé nadzemné podlažie s dvomi izbami a kúpeľňou s wc.
Objekt bude napojený na verejnú inžiniersku sieť - elektrinu. Voda bude čerpaná zo studne na pozemku pomocou domácej vodárne. Odpadové vody budú odvádzané do navrhovanej žumpy. Dažďová voda bude odvádzaná na pozemku do vsaku. Kúrenie bude zabezpečené pomocou elektrických rohoží umiestnených v betónovom potere.
The two-floor ‘garden cabin’ house is enclosed within a simple cuboid geometry with a flat roof. While it will primarily serve its recreational function, it can be in use all-year-round. The plot is situated in a predominantly garden area, however, nowadays, it is mostly surrounded by family residences with garden cabins. The design concept was driven by the surrounding landscape, which it reacts to in its orientation on the plot and the suitable volume.
It mimics the formal building principles of its context as a timber construction with a prominent wooden façade cladding. The main entrance is East-oriented, accessed from the terrasse. The house combines two rectangular floors of the same area, which reflect the needs and preferences of the client. The ground level provides a simple open plan layout with a day zone from which the first-floor with two rooms and a bathroom can be accessed.
The garden cabin will be connected to the local electricity grid. Purified water is provided from an on-site well. Wastewater will be collected in a drain sump and rainwater in an absorbing well. The heating system is provided by the underfloor heating mats placed in the concrete screed layer.
Objekt záhradnej chatky bude slúžiť na rekreačné účely s celoročným využitím. Je navrhnutý ako dvojpodlažný s jednoduchou geometriou v tvare obdĺžnika a s plochou strechou. Situovanie parcely je v záhradkarskej oblasti s dnes už prevažne stavbami rodinných domov a záhradných chatiek. Pozemok je obklopený zeleňou čo sa snaží reflektovať aj navrhovaný dom primeraným objemom a orientovaním na pozemku. Umiestnenie objektu je posunuté na úroveň susednej stavby.
The two-floor ‘garden cabin’ house is enclosed within a simple cuboid geometry with a flat roof. While it will primarily serve its recreational function, it can be in use all-year-round. The plot is situated in a predominantly garden area, however, nowadays, it is mostly surrounded by family residences with garden cabins. The design concept was driven by the surrounding landscape, which it reacts to in its orientation on the plot and the suitable volume.
Authors: Andrej Olah, Filip Marčák, Matej Kurajda
Location: Stupava
Year: 2018 - 2023
Area: 80 m2
Credits: Matej Hakár
Status: built
Type: architecture, house
Authors: Andrej Olah, Filip Marčák, Matej Kurajda
Location: Stupava
Year: 2018 -
Area: XX m2
Credits: -
Status: built
Type: architecture, house
© 2020 Grau Architects
olah(at)grau.sk, +421 907 503 946, Velehradská 7/A, 821 08 Bratislava, Slovakia
olah(at)grau.sk, +421 907 503 946, Velehradská 7/A, 821 08 Bratislava, Slovakia
olah(at)grau.sk, +421 907 503 946, Velehradská 7/A, 821 08 Bratislava, Slovakia
olah(at)grau.sk, +421 907 503 946, Velehradská 7/A, 821 08 Bratislava, Slovakia
olah(at)grau.sk, +421 907 503 946, Velehradská 7/A, 821 08 Bratislava, Slovakia
olah(at)grau.sk, +421 907 503 946, Velehradská 7/A, 821 08 Bratislava, Slovakia
