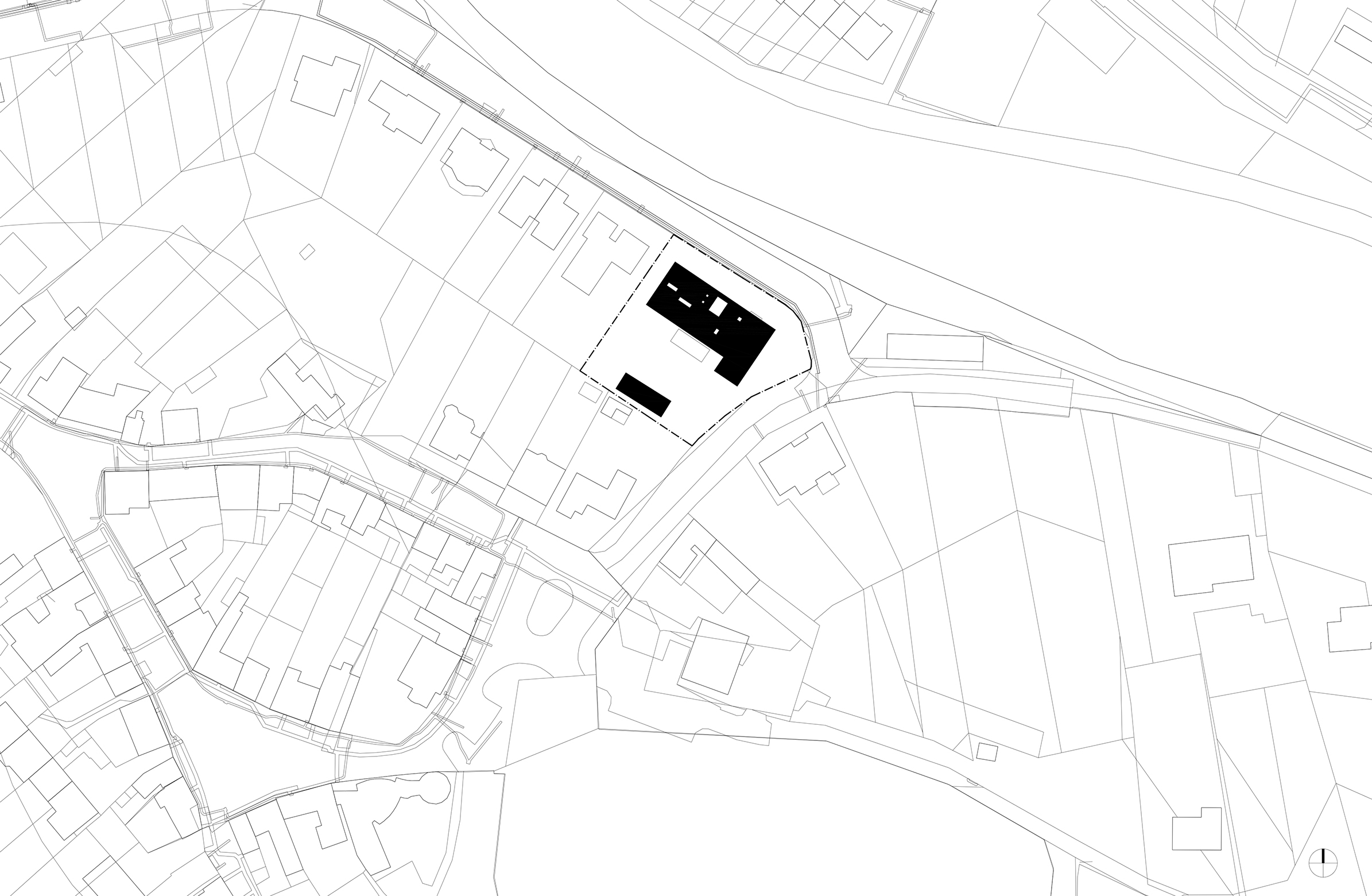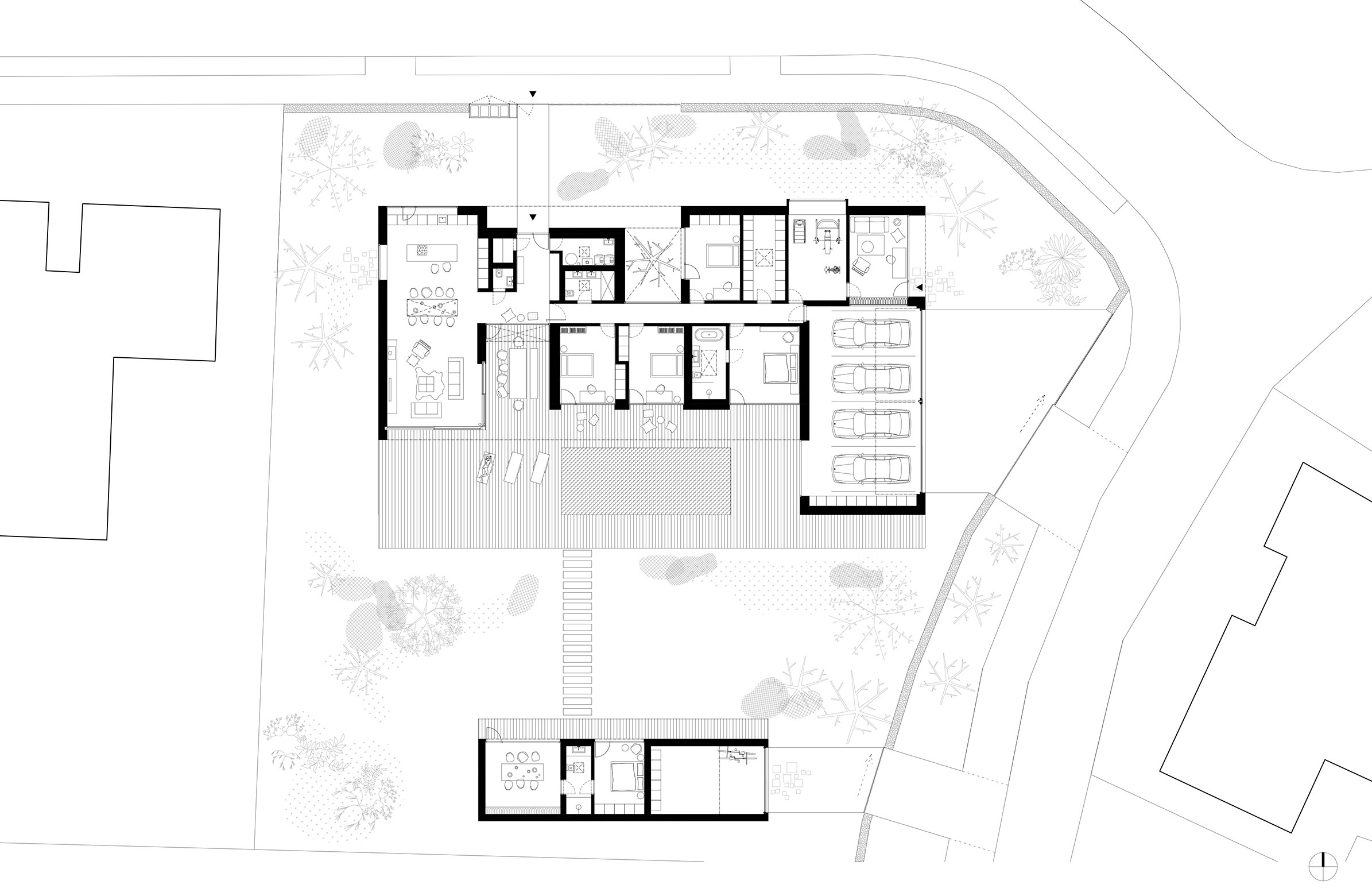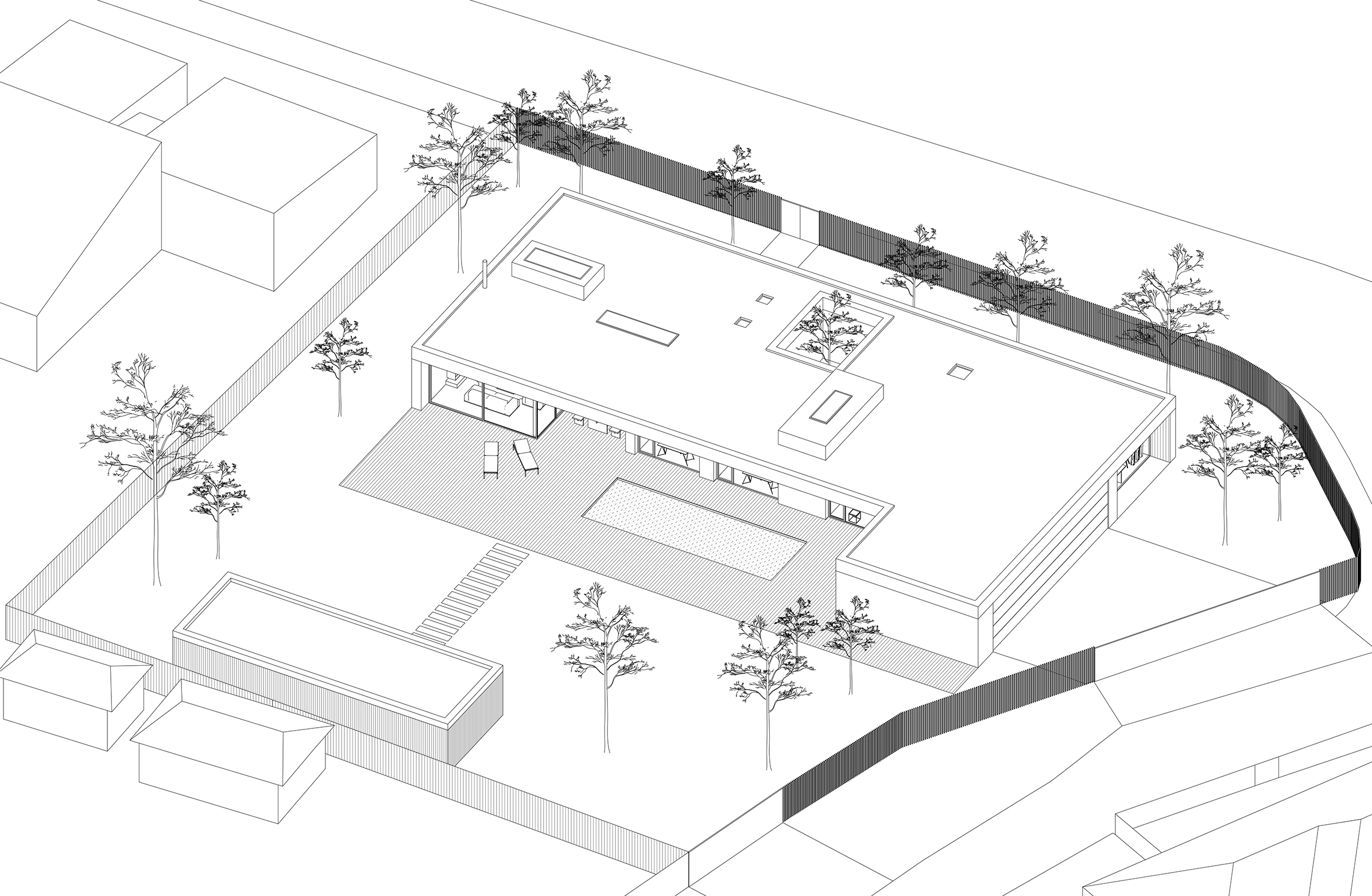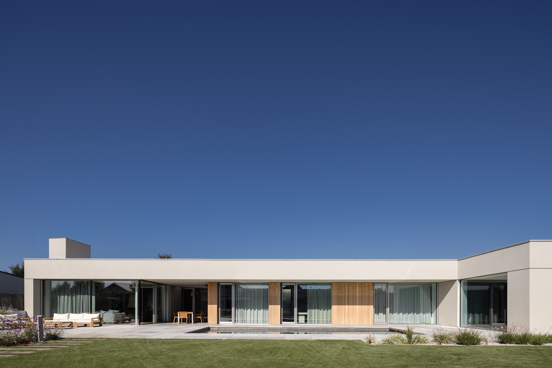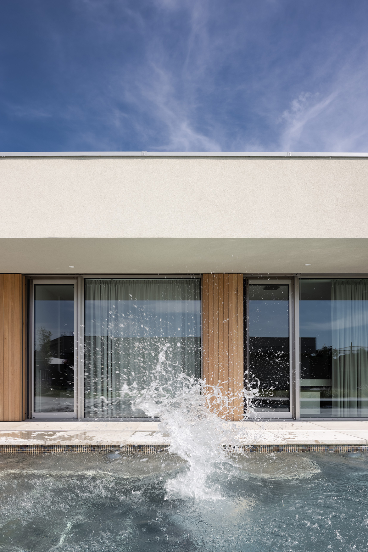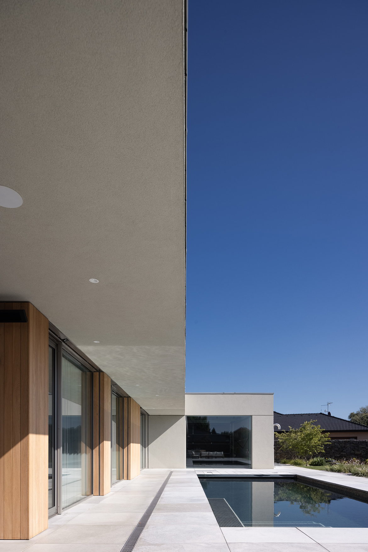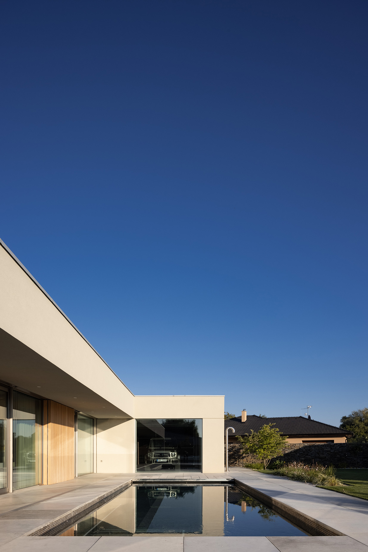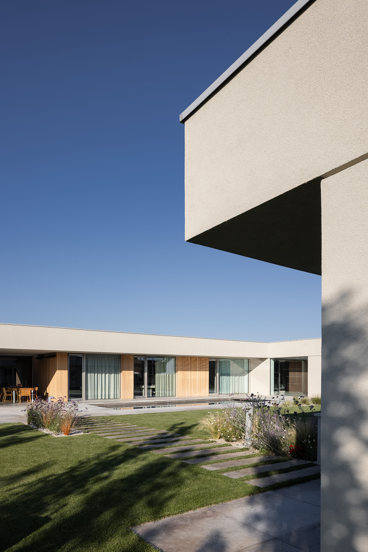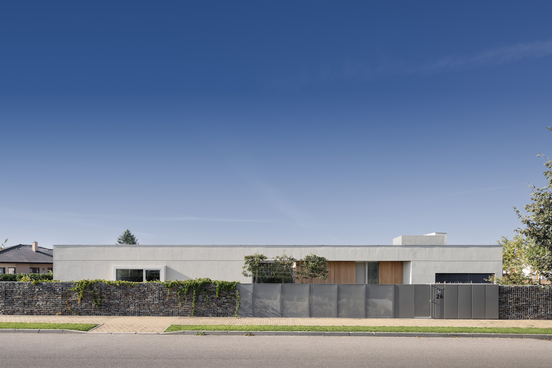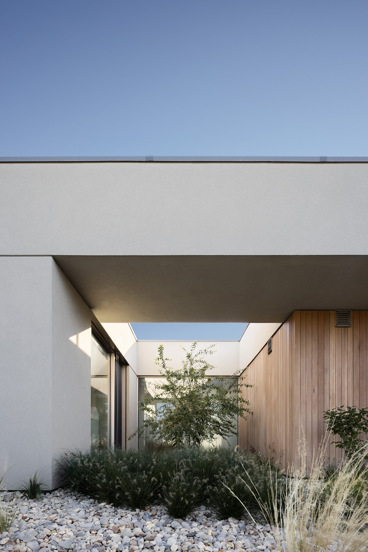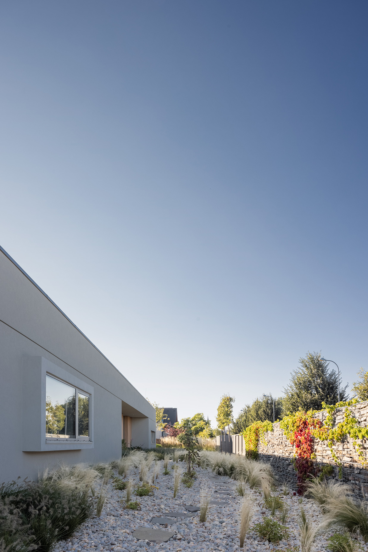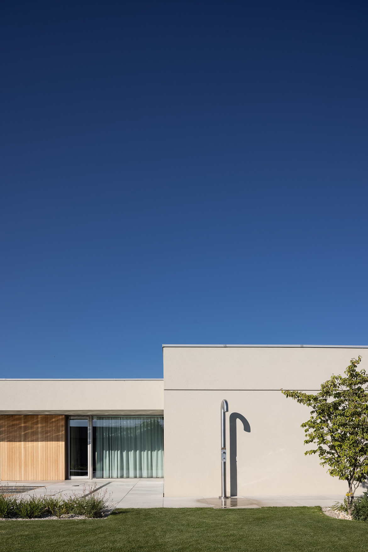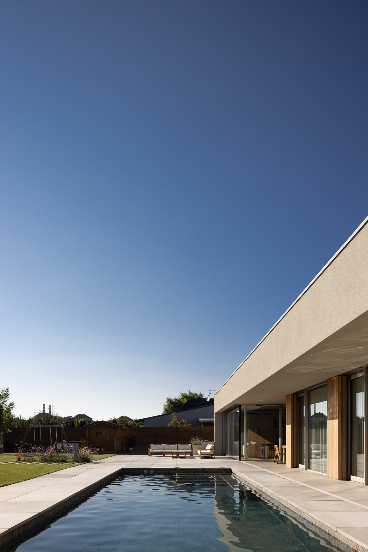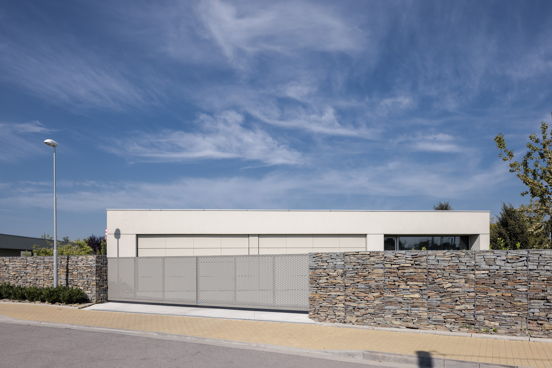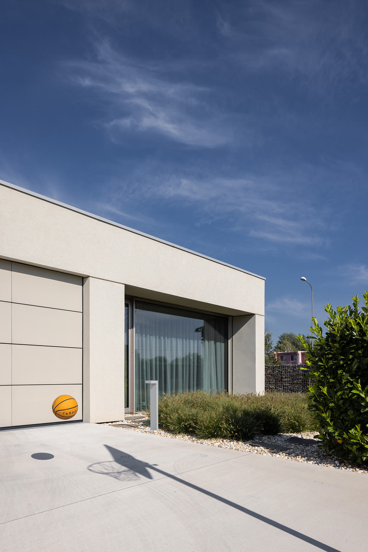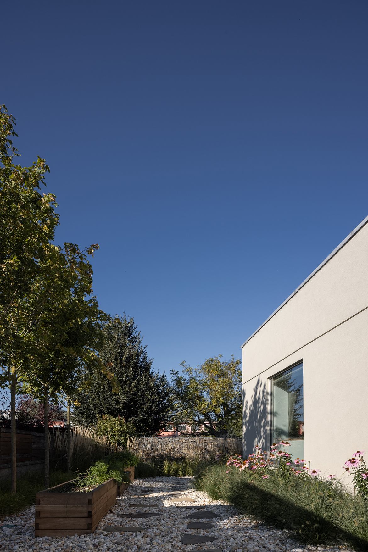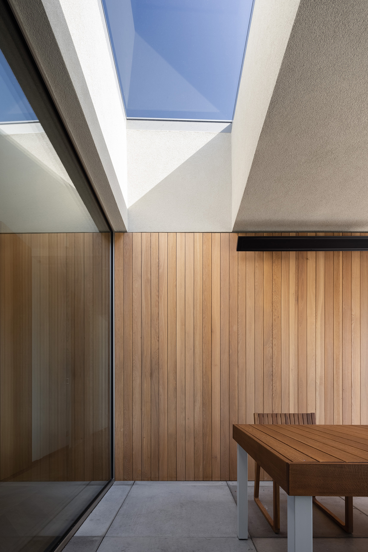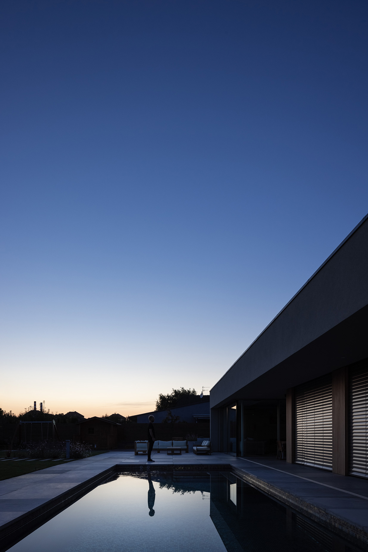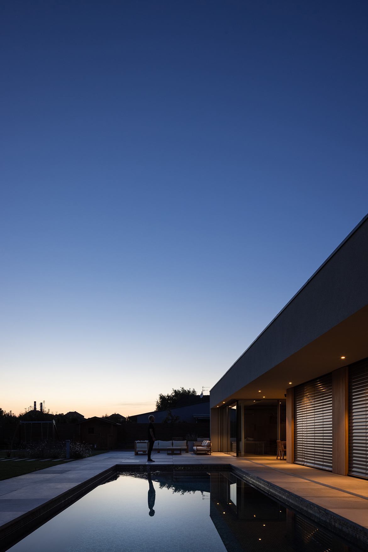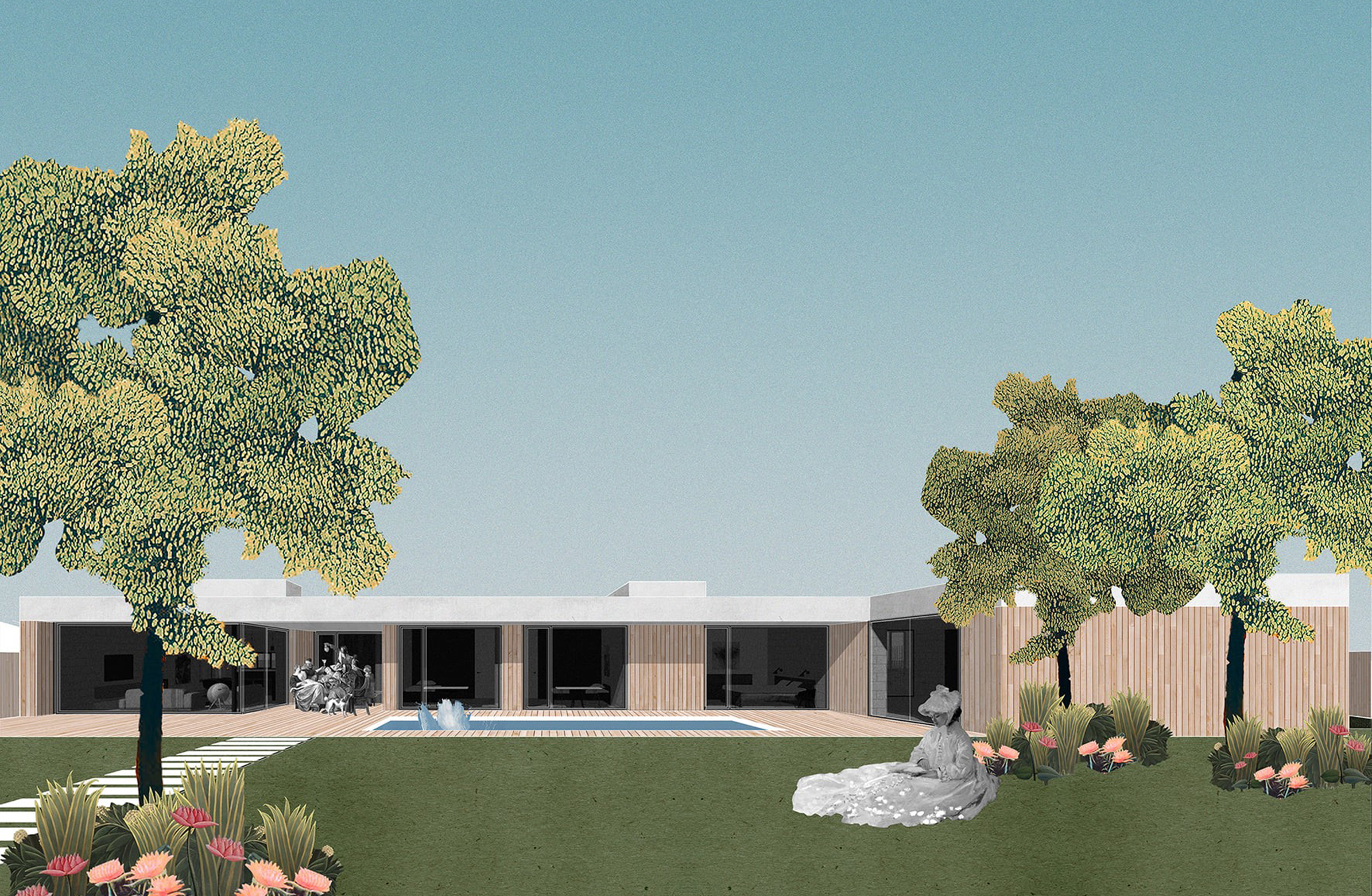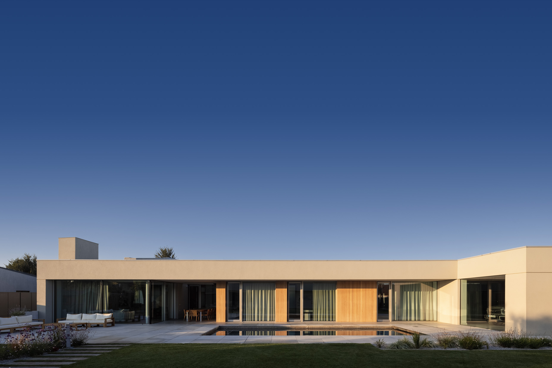
HOUSE Y
Rodinný dom sa nachádza na Morave, v zastavanom území blízko hrádze rieky. Ukľudnená, stabilizovaná zóna s typickou zástavbou rodinných domov a požiadavky budúcich obyvateľov boli podnetom pre návrh jednopodlažného domu. Pre potreby usporiadania dispozície a nárokov klienta stavba svojou veľkosťou zaberá dva pozemky.
Vytvárame členitý dom, pričom strecha zámerne zostáva kompaktná. V rôznej miere prekrýva átria no zároveň ju niekde zámerne vypúšťame. Použitím svetlíkov vpúšťame do domu svetlo a vytvárame tak ďalší dynamicky meniaci sa element. Dom má rôzne zákutia a atmosféry, niekde sa viac otvára, na druhej strane zase introvertne uzatvára. Zádverie sa stáva hlavným komunikačným priestorom domu a rozdeľuje priestor na spoločenský a obytný trakt. Obývací priestor spolu s izbami je otočný do záhrady, otvára sa na terasu s bazénom. V osi domu je situovaný záhradný domček, ktorý slúži ako spoločenská miestnosť a hosťovská izba či sklad. Pracujeme s jednoduchou materialitou, nechávame vyznieť samotnú štruktúru domu a hru svetla na čistých plochách.
The family house is located in Moravia, in a built-up area near the embankment of a river. A quiet, stabilized zone with a typical development of family houses and the requirements of future residents were the impulse for the design of a single-storey house. For the needs of arranging the functions and demands of the client, the building occupies two plots.
We create a fragmented house, while the roof intentionally remains compact. It overlaps the atrium, but at the same time we intentionally cut it out somewhere. By using skylights, we let light into the house and create another dynamically changing element. The house has different nooks and atmospheres, it opens more somewhere, on the other side it closes introvertly. The vestibule becomes the main communication space of the house and divides the space into a social and residential tract. The living area together with the rooms faces the garden and opens onto a terrace with a swimming pool. In the axis of the house is situated a garden house, which serves as a lounge and guest room or storage. We work with simple materiality, we let stand out the structure of the house and the play of light on clean surfaces.
Rodinný dom sa nachádza na Morave, v zastavanom území blízko hrádze rieky. Ukľudnená, stabilizovaná zóna s typickou zástavbou rodinných domov a požiadavky budúcich obyvateľov boli podnetom pre návrh jednopodlažného domu. Pre potreby usporiadania dispozície a nárokov klienta stavba svojou veľkosťou zaberá dva pozemky.
The family house is located in Moravia, in a built-up area near the embankment of a river. A quiet, stabilized zone with a typical development of family houses and the requirements of future residents were the impulse for the design of a single-storey house. For the needs of arranging the functions and demands of the client, the building occupies two plots.
Authors: Andrej Olah, Filip Marčák, Matej Kurajda
Location: Česká republika
Year: 2018 - 2020
Area: 420 m2
Credits: Matej Hakár
Status: built
Type: house
Autori: Andrej Olah, Filip Marčák, Matej Kurajda
Lokalita: Česká republika
Rok: 2018 - 2020
Rozloha: 420 m2
Fotky: Matej Hakár
Status: realizácia
Typ: rodinný dom
© 2020 Grau Architects
olah(at)grau.sk, +421 907 503 946, Velehradská 7/A, 821 08 Bratislava, Slovakia
olah(at)grau.sk, +421 907 503 946, Velehradská 7/A, 821 08 Bratislava, Slovakia
olah(at)grau.sk, +421 907 503 946, Velehradská 7/A, 821 08 Bratislava, Slovakia
olah(at)grau.sk, +421 907 503 946, Velehradská 7/A, 821 08 Bratislava, Slovakia
olah(at)grau.sk, +421 907 503 946, Velehradská 7/A, 821 08 Bratislava, Slovakia
olah(at)grau.sk, +421 907 503 946, Velehradská 7/A, 821 08 Bratislava, Slovakia
