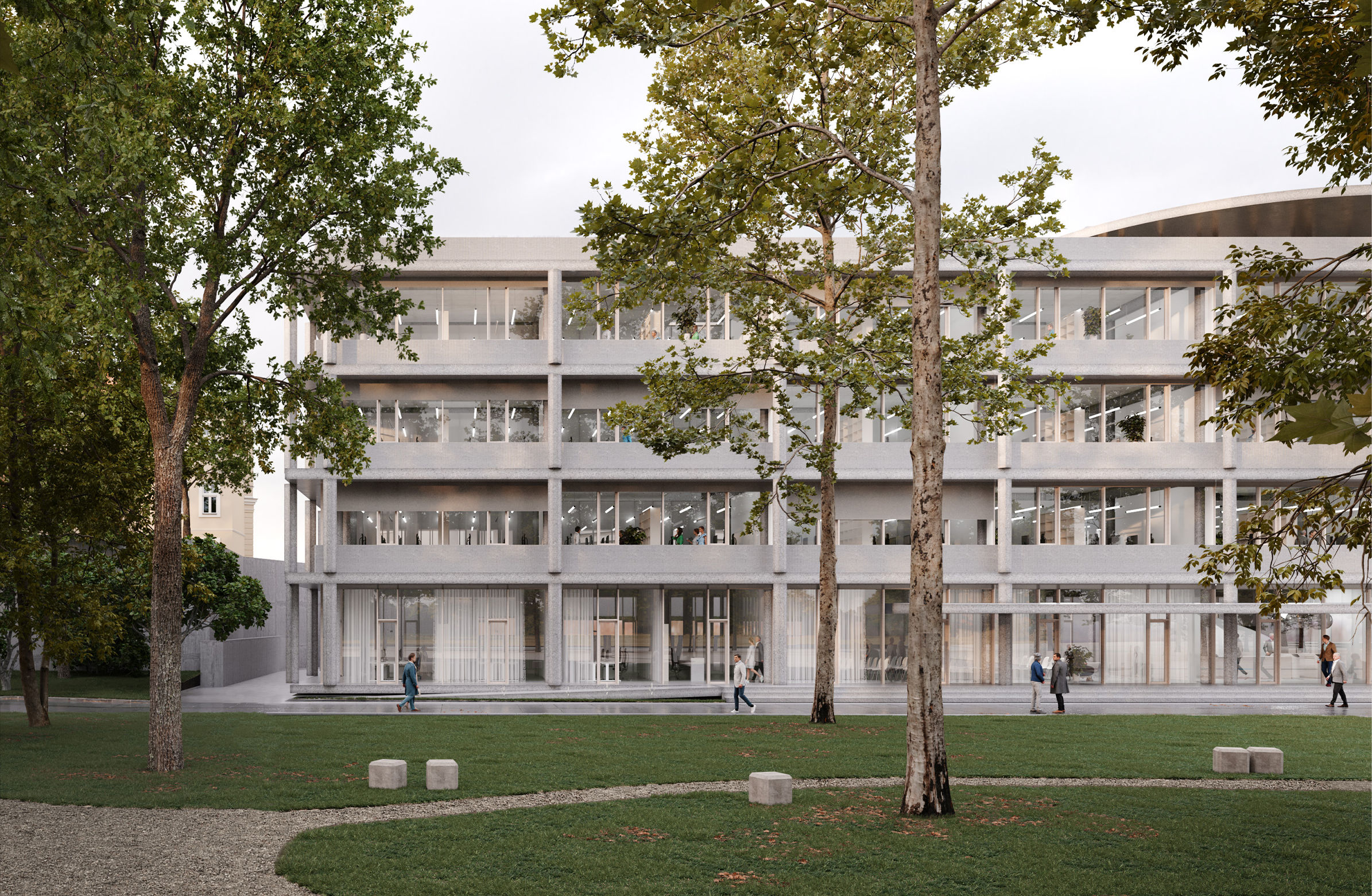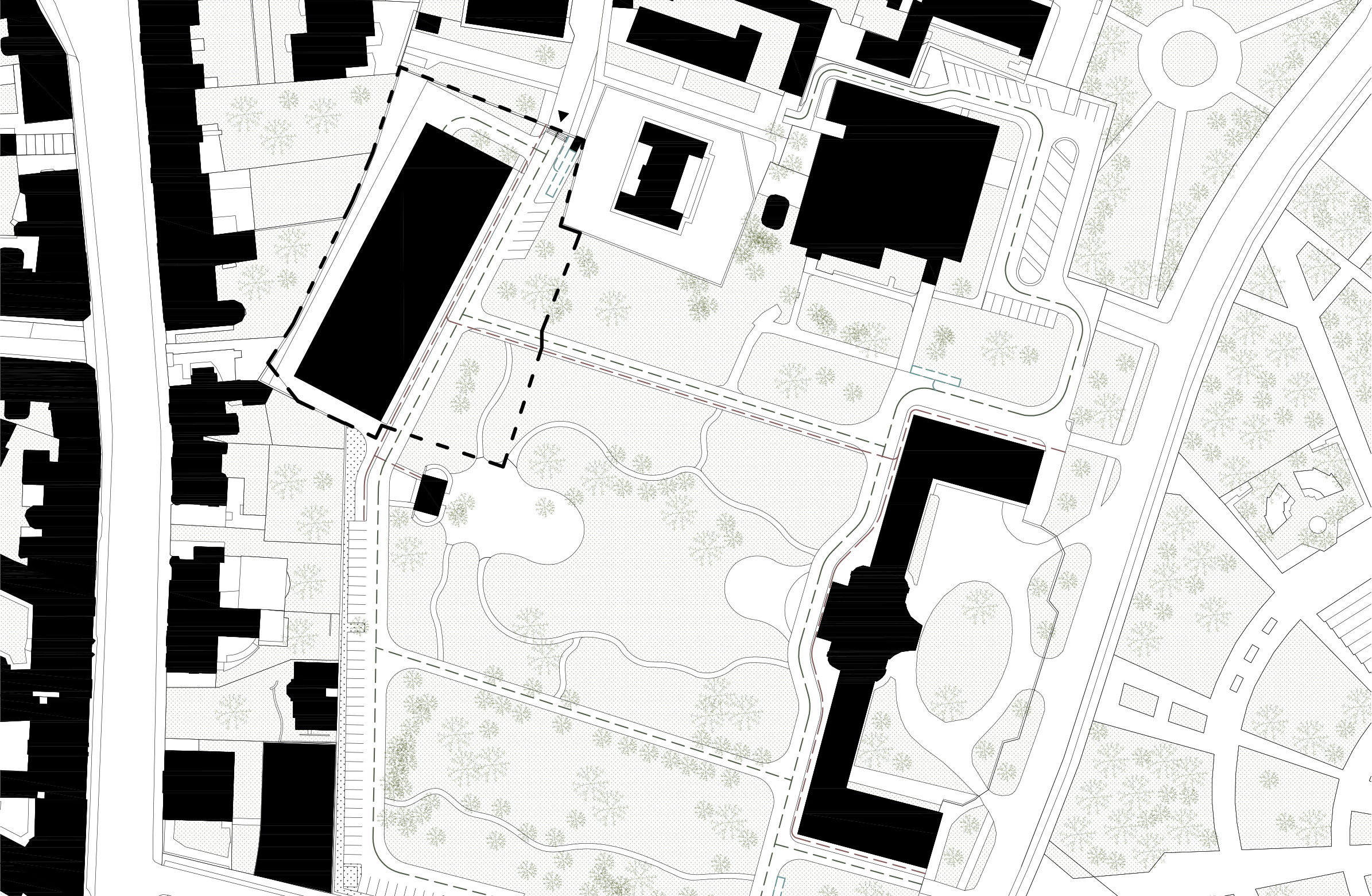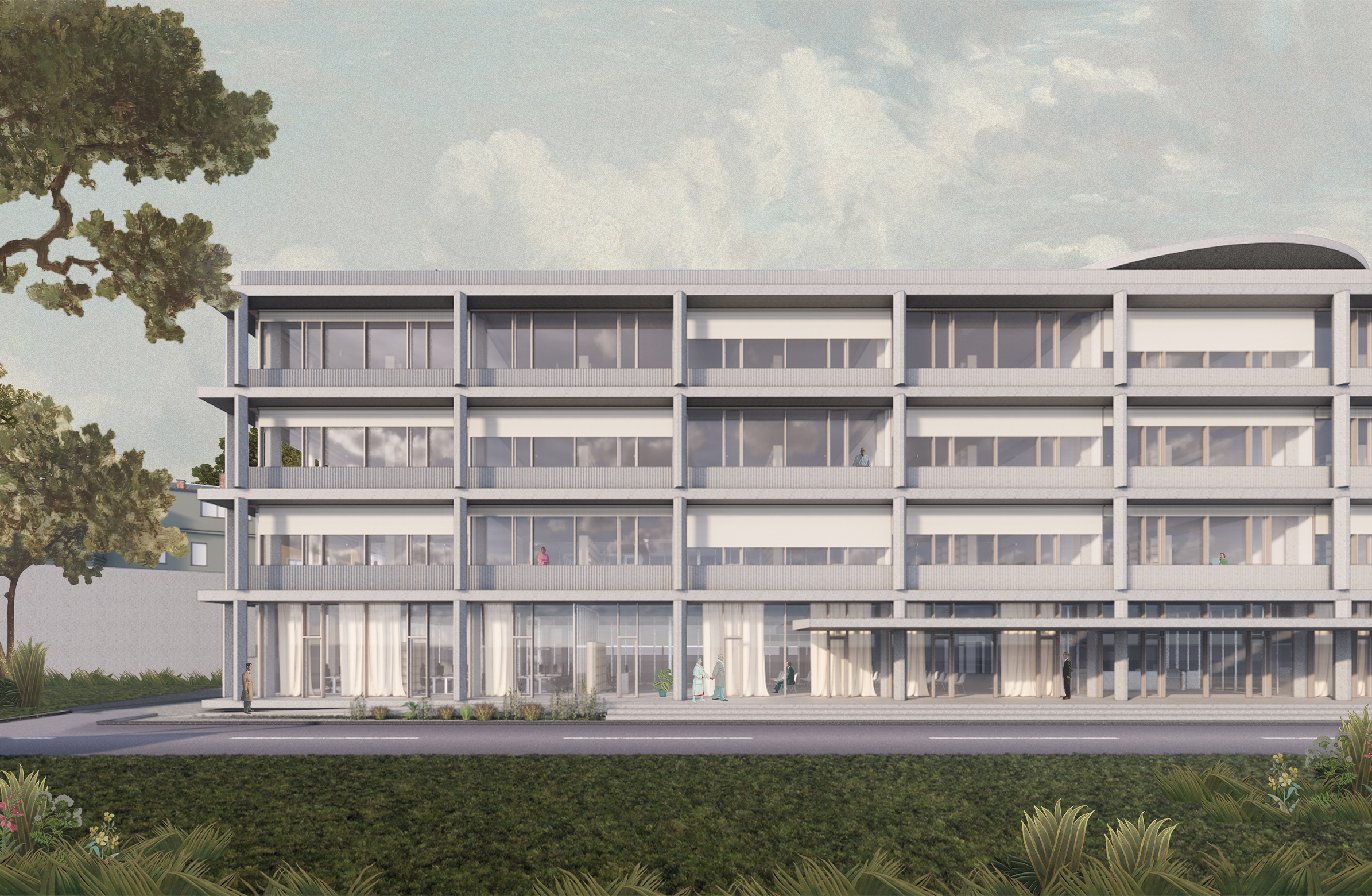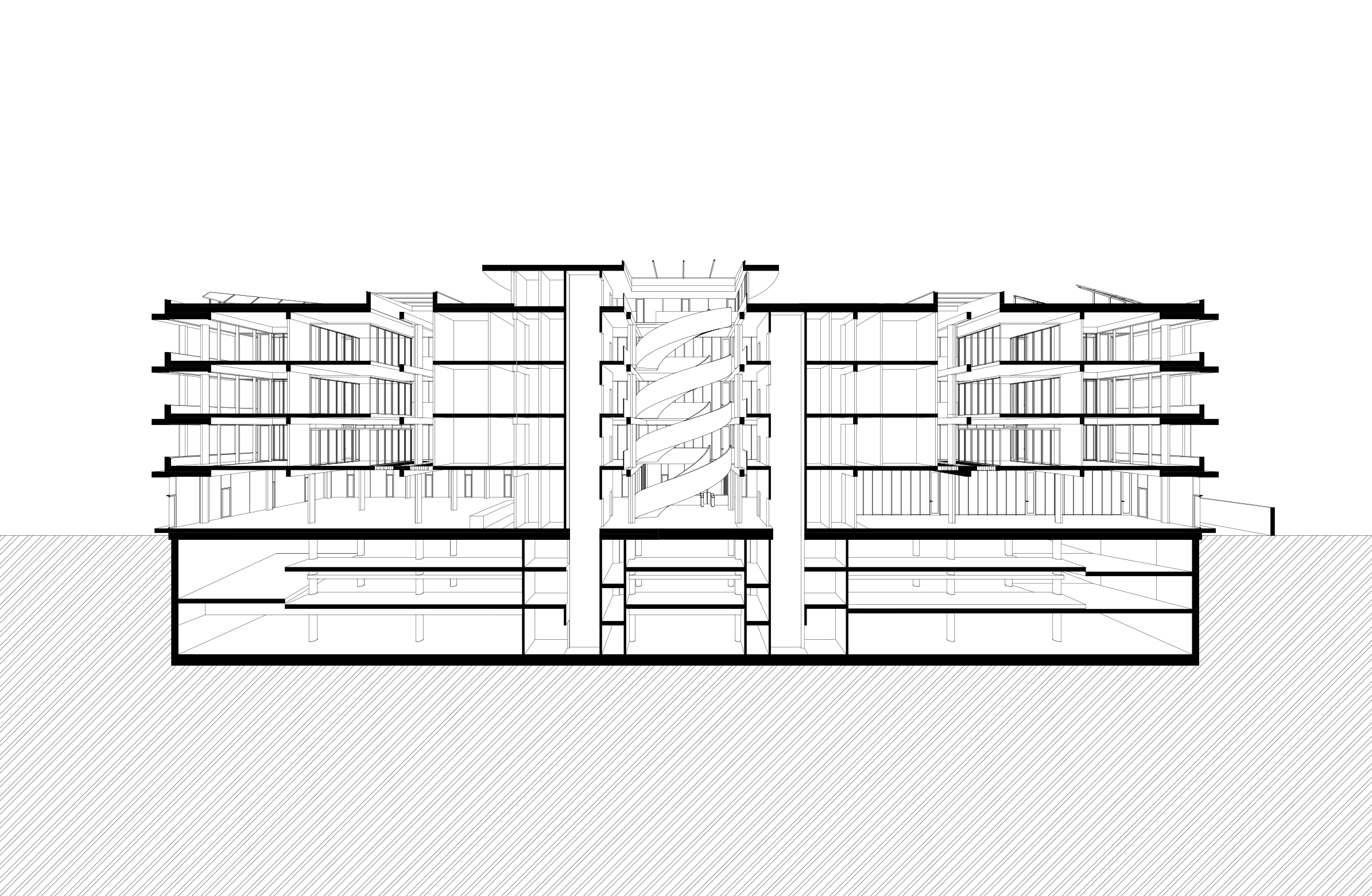
GOVERNMENT OFFICE
Nová administratívna budova v areáli Úradu vlády je situovaná do severozápadného rohu Lippayovskej záhrady, v relatívnej blízkosti historickej budovy Letného archibiskupského paláca. Navrhujeme jednoduchú racionálnu hmotu ktorá optimálne využíva priestorové danosti pozemku. Osovosť a symetria stavby vychádza z princípov palácovej architektúry, nesnaží sa však budove Letného paláca konkurovať, naopak sa snaží pôsobiť pokorne. Forma nepúta pozornosť, na architektúru je kladený dôraz najmä v detailoch. Pôsobí vážne a zároveň reprezentatívne, na fasáde sa odohráva niekoľko vrstiev v podobe zdvojených stĺpov so skosenými hranami, vykonzolovaných dosiek po obvode a tieniacich roliet, charakter prechádza aj do miesta hlavného vstupu, ten je primerane svojej funkcii vyvýšený a podstrihnutý vykonzolovaným soklom. Vstup je prístupný cez 3 schodiskové stupne a 2 bočné rampy, nástup je prestrešený vykonzolovanou doskou votknutou do nosných stĺpov fasády.
Stavba je situovaná pozdĺž vnútroareálovej dopravnej komunikácie, s napojením z Čajkovského ulice. Vjazd do garáží je situovaný čo najbližšie vstupu do areálu, tak aby bola obslužná komunikácia pred objektom čo najmenej zaťažená. Rampa je umiestnená do budovy, aby nevytvárala komunikačnú bariéru na úrovni parteru. Zadná - východná strana objektu je určená pre zásobovanie a technické zázemie objektu.
Dispozícia je racionálne členená v horizontálnom aj vertikálnom smere. Je delená na funkčné prevádzkové celky ktoré oddeľujú priestory kancelárií od polovernejných priestorov ako sú jedáleň či foyer. Stredom dispozície sa vinie reprezentatívne špirálové schodisko prepájajúce všetky nadzemné podlažia. Svetlo sa cez strešné svetlíky a galérie dostáva aj do vnútra pôdorysného plánu. Svetlíky zároveň pomáhajú prirodzenej cirkulácii vzduchu v letných mesiacoch. Objekt má jednoduchú modulárnu štruktúru vychádzajúcu z nosnej schémy, prejavujúcu sa aj na fasáde. Vďaka tomu je dispozícia flexibilná, umožňujúca funkčné zmeny v budúcnosti. Hlavným stavebným materiálom je betón (štokovaný a odlievaný betónový obklad) ktorý stavbe ponúka nadčasovú eleganciu, ale aj trvácnosť a odolnosť. Okenné výplne sú realizované v eloxovanom hliníku v odtieni „champagne“, fasáda je doplnená o exteriérové tieniace rolety v béžovej farbe. Bočné strany objektu majú loggie, umožňujúce kontakt zamestnancov s exteriérom na každom podlaží.
Objekt sa snaží minimalizovať svoju energetickú náročnosť, či už pasívnymi princípmi v podobe sendvičového zatepleného plášťa, kvalitných okien a tienenia v podobe vykonzolovaných dosiek a exteriérových roliet. Alebo aktívnymi princípmi v podobe vykurovania pomocou tepelných čerpadiel systému voda – voda, rekuperácie vzduchu, či fotovoltických panelov v úrovni strešnej roviny. Objekt má zelenú strechu ktorá pomáha regulovať prehrievanie strešnej roviny ako aj spomaľuje zachytávanie a dovod zrážkových vôd. Uvažujeme so zásobníkom týchto vôd a jej opätovným využitím buď vo forme závlahy alebo jej technickým využitím v budove. Sadové úpravy okolia objektu vychádzajú z druhovej skladby okolitého parku, doplnené záhonovou výsadbou vyžadujúcou minimálnu starostlivosť a závlahu.
The new administrative building in the premises of the Office of the Government is situated in the northwest corner of Lippayovská garden, relatively close to the historical building of the Summer Archbishop's Palace. We propose a simple, rational mass that optimally uses the spatial conditions of the plot. The axis and symmetry of the building is based on the principles of palace architecture, but it does not try to compete with the building of the Summer Palace, on the contrary, it tries to appear humble. The form does not attract attention, the emphasis is placed on the architecture, especially in the details. It looks serious and at the same time representative, several layers take place on the facade in the form of double columns with beveled edges, cantilevered boards around the perimeter and shading blinds, the character also extends to the main entrance, which is appropriately elevated and undercut by a cantilevered plinth. The entrance is accessible via 3 steps and 2 side ramps, the entrance is covered with a cantilevered board woven into the supporting columns of the facade.
The building is located along the intra-campus traffic road, with a connection from Čajkovského Street. The entrance to the garages is located as close as possible to the entrance to the complex, so that the service road in front of the building is as least burdened as possible. The ramp is placed in the building so that it does not create a communication barrier at the ground floor level. The rear - eastern side of the building is intended for supply and technical facilities of the building.
The layout is rationally divided both horizontally and vertically. It is divided into functional operating units that separate office spaces from semi-private spaces such as the dining room or foyer. A representative spiral staircase winds through the center of the layout, connecting all above-ground floors. Light also reaches the interior of the floor plan through skylights and galleries. Skylights also help natural air circulation in the summer months. The building has a simple modular structure based on the supporting scheme, which is also reflected on the facade. This makes the layout flexible, allowing for functional changes in the future. The main building material is concrete (stucco and cast concrete cladding), which offers the building timeless elegance, but also durability and resistance. The window inlays are made of anodized aluminum in a "champagne" shade, the facade is completed with exterior shading blinds in beige color. The sides of the building have a loggia, allowing employees to contact the exterior on each floor.
The building tries to minimize its energy demand, either by passive principles in the form of a sandwich insulated shell, high-quality windows and shading in the form of cantilevered boards and exterior blinds. Or active principles in the form of heating using heat pumps of the water-water system, air recovery, or photovoltaic panels at the level of the roof plane. The building has a green roof, which helps to regulate the overheating of the roof plane as well as slows down the capture and supply of rainwater. We are considering a reservoir of this water and its reuse either in the form of irrigation or its technical use in the building. Garden arrangements around the building are based on the species composition of the surrounding park, supplemented by flowerbed planting requiring minimal care and irrigation.
Nová administratívna budova v areáli Úradu vlády je situovaná do severozápadného rohu Lippayovskej záhrady, v relatívnej blízkosti historickej budovy Letného archibiskupského paláca. Navrhujeme jednoduchú racionálnu hmotu ktorá optimálne využíva priestorové danosti pozemku. Osovosť a symetria stavby vychádza z princípov palácovej architektúry, nesnaží sa však budove Letného paláca konkurovať, naopak sa snaží pôsobiť pokorne. Forma nepúta pozornosť, na architektúru je kladený dôraz najmä v detailoch. Pôsobí vážne a zároveň reprezentatívne, na fasáde sa odohráva niekoľko vrstiev v podobe zdvojených stĺpov so skosenými hranami, vykonzolovaných dosiek po obvode a tieniacich roliet, charakter prechádza aj do miesta hlavného vstupu, ten je primerane svojej funkcii vyvýšený a podstrihnutý vykonzolovaným soklom. Vstup je prístupný cez 3 schodiskové stupne a 2 bočné rampy, nástup je prestrešený vykonzolovanou doskou votknutou do nosných stĺpov fasády.
Stavba je situovaná pozdĺž vnútroareálovej dopravnej komunikácie, s napojením z Čajkovského ulice. Vjazd do garáží je situovaný čo najbližšie vstupu do areálu, tak aby bola obslužná komunikácia pred objektom čo najmenej zaťažená. Rampa je umiestnená do budovy, aby nevytvárala komunikačnú bariéru na úrovni parteru. Zadná - východná strana objektu je určená pre zásobovanie a technické zázemie objektu.
Dispozícia je racionálne členená v horizontálnom aj vertikálnom smere. Je delená na funkčné prevádzkové celky ktoré oddeľujú priestory kancelárií od polovernejných priestorov ako sú jedáleň či foyer. Stredom dispozície sa vinie reprezentatívne špirálové schodisko prepájajúce všetky nadzemné podlažia. Svetlo sa cez strešné svetlíky a galérie dostáva aj do vnútra pôdorysného plánu. Svetlíky zároveň pomáhajú prirodzenej cirkulácii vzduchu v letných mesiacoch. Objekt má jednoduchú modulárnu štruktúru vychádzajúcu z nosnej schémy, prejavujúcu sa aj na fasáde. Vďaka tomu je dispozícia flexibilná, umožňujúca funkčné zmeny v budúcnosti. Hlavným stavebným materiálom je betón (štokovaný a odlievaný betónový obklad) ktorý stavbe ponúka nadčasovú eleganciu, ale aj trvácnosť a odolnosť. Okenné výplne sú realizované v eloxovanom hliníku v odtieni „champagne“, fasáda je doplnená o exteriérové tieniace rolety v béžovej farbe. Bočné strany objektu majú loggie, umožňujúce kontakt zamestnancov s exteriérom na každom podlaží.
Objekt sa snaží minimalizovať svoju energetickú náročnosť, či už pasívnymi princípmi v podobe sendvičového zatepleného plášťa, kvalitných okien a tienenia v podobe vykonzolovaných dosiek a exteriérových roliet. Alebo aktívnymi princípmi v podobe vykurovania pomocou tepelných čerpadiel systému voda – voda, rekuperácie vzduchu, či fotovoltických panelov v úrovni strešnej roviny. Objekt má zelenú strechu ktorá pomáha regulovať prehrievanie strešnej roviny ako aj spomaľuje zachytávanie a dovod zrážkových vôd. Uvažujeme so zásobníkom týchto vôd a jej opätovným využitím buď vo forme závlahy alebo jej technickým využitím v budove. Sadové úpravy okolia objektu vychádzajú z druhovej skladby okolitého parku, doplnené záhonovou výsadbou vyžadujúcou minimálnu starostlivosť a závlahu.
The new administrative building in the premises of the Office of the Government is situated in the northwest corner of Lippayovská garden, relatively close to the historical building of the Summer Archbishop's Palace. We propose a simple, rational mass that optimally uses the spatial conditions of the plot. The axis and symmetry of the building is based on the principles of palace architecture, but it does not try to compete with the building of the Summer Palace, on the contrary, it tries to appear humble. The form does not attract attention, the emphasis is placed on the architecture, especially in the details. It looks serious and at the same time representative, several layers take place on the facade in the form of double columns with beveled edges, cantilevered boards around the perimeter and shading blinds, the character also extends to the main entrance, which is appropriately elevated and undercut by a cantilevered plinth. The entrance is accessible via 3 steps and 2 side ramps, the entrance is covered with a cantilevered board woven into the supporting columns of the facade.
The building is located along the intra-campus traffic road, with a connection from Čajkovského Street. The entrance to the garages is located as close as possible to the entrance to the complex, so that the service road in front of the building is as least burdened as possible. The ramp is placed in the building so that it does not create a communication barrier at the ground floor level. The rear - eastern side of the building is intended for supply and technical facilities of the building.
The layout is rationally divided both horizontally and vertically. It is divided into functional operating units that separate office spaces from semi-private spaces such as the dining room or foyer. A representative spiral staircase winds through the center of the layout, connecting all above-ground floors. Light also reaches the interior of the floor plan through skylights and galleries. Skylights also help natural air circulation in the summer months. The building has a simple modular structure based on the supporting scheme, which is also reflected on the facade. This makes the layout flexible, allowing for functional changes in the future. The main building material is concrete (stucco and cast concrete cladding), which offers the building timeless elegance, but also durability and resistance. The window inlays are made of anodized aluminum in a "champagne" shade, the facade is completed with exterior shading blinds in beige color. The sides of the building have a loggia, allowing employees to contact the exterior on each floor.
The building tries to minimize its energy demand, either by passive principles in the form of a sandwich insulated shell, high-quality windows and shading in the form of cantilevered boards and exterior blinds. Or active principles in the form of heating using heat pumps of the water-water system, air recovery, or photovoltaic panels at the level of the roof plane. The building has a green roof, which helps to regulate the overheating of the roof plane as well as slows down the capture and supply of rainwater. We are considering a reservoir of this water and its reuse either in the form of irrigation or its technical use in the building. Garden arrangements around the building are based on the species composition of the surrounding park, supplemented by flowerbed planting requiring minimal care and irrigation.



Authors: Andrej Olah, Filip Marčák, Matej Kurajda,
Jana Filípková, Simona Fischerová
Location: Bratislava
Year: 2023
Area: xx m2
Status: competition Credits: willbe.studio
Type: public building, government, architecture
Authors: Andrej Olah, Filip Marčák, Matej Kurajda,
Jana Filípková, Simona Fischerová
Location: Bratislava
Year: 2023
Area: xx m2
Status: competition
Credits: willbe.studio
Type: public building, government, architecture
© 2020 Grau Architects
olah(at)grau.sk, +421 907 503 946, Velehradská 7/A, 821 08 Bratislava, Slovakia
olah(at)grau.sk, +421 907 503 946, Velehradská 7/A, 821 08 Bratislava, Slovakia
olah(at)grau.sk, +421 907 503 946, Velehradská 7/A, 821 08 Bratislava, Slovakia
olah(at)grau.sk, +421 907 503 946, Velehradská 7/A, 821 08 Bratislava, Slovakia
olah(at)grau.sk, +421 907 503 946, Velehradská 7/A, 821 08 Bratislava, Slovakia
olah(at)grau.sk, +421 907 503 946, Velehradská 7/A, 821 08 Bratislava, Slovakia








