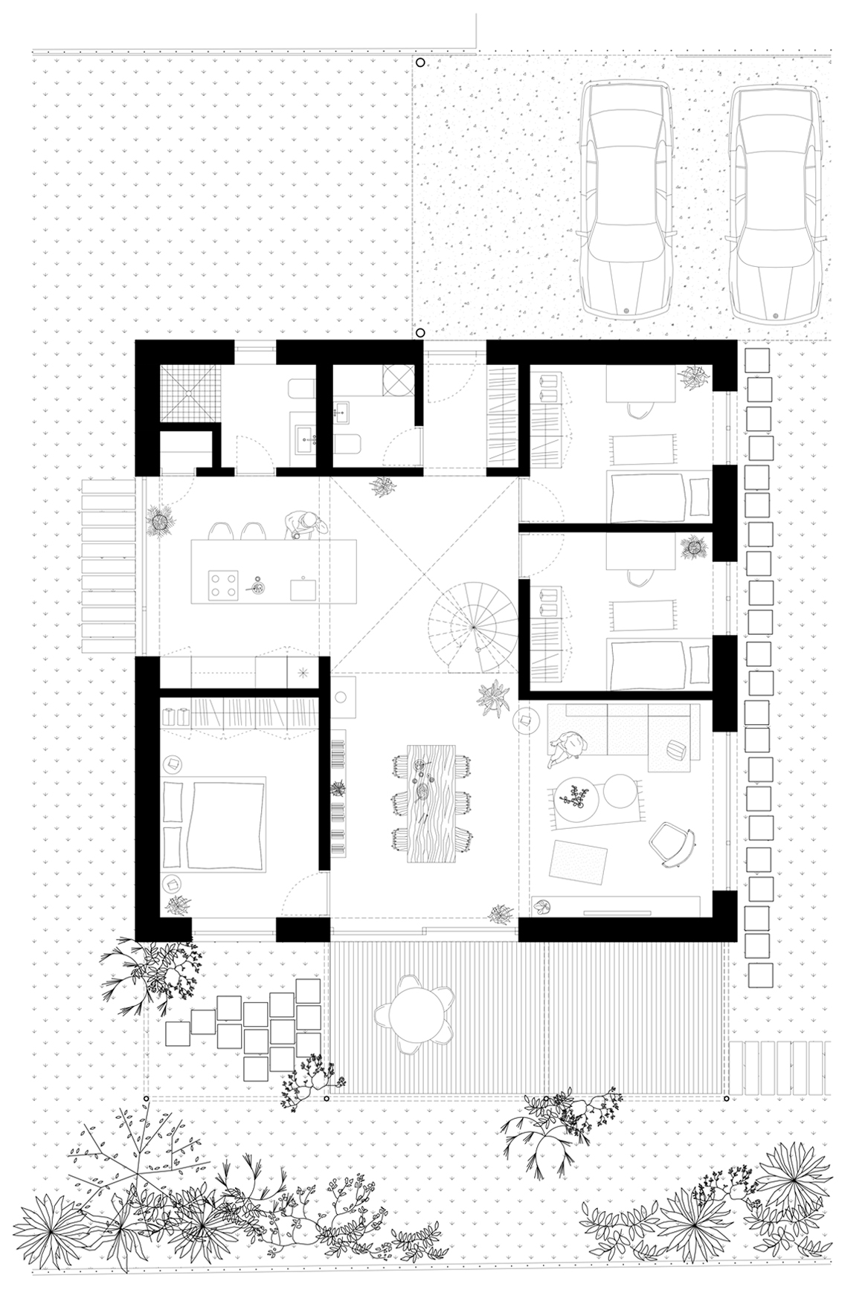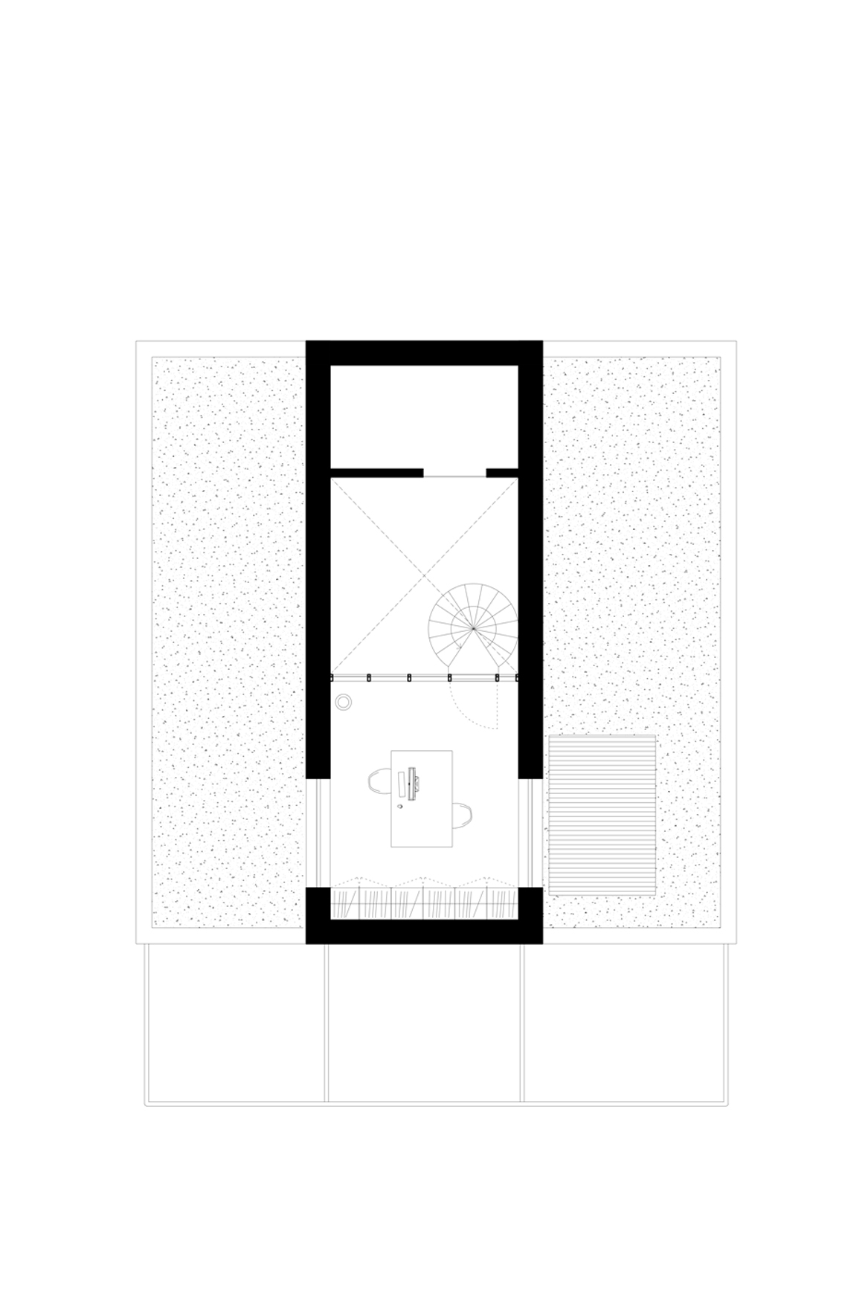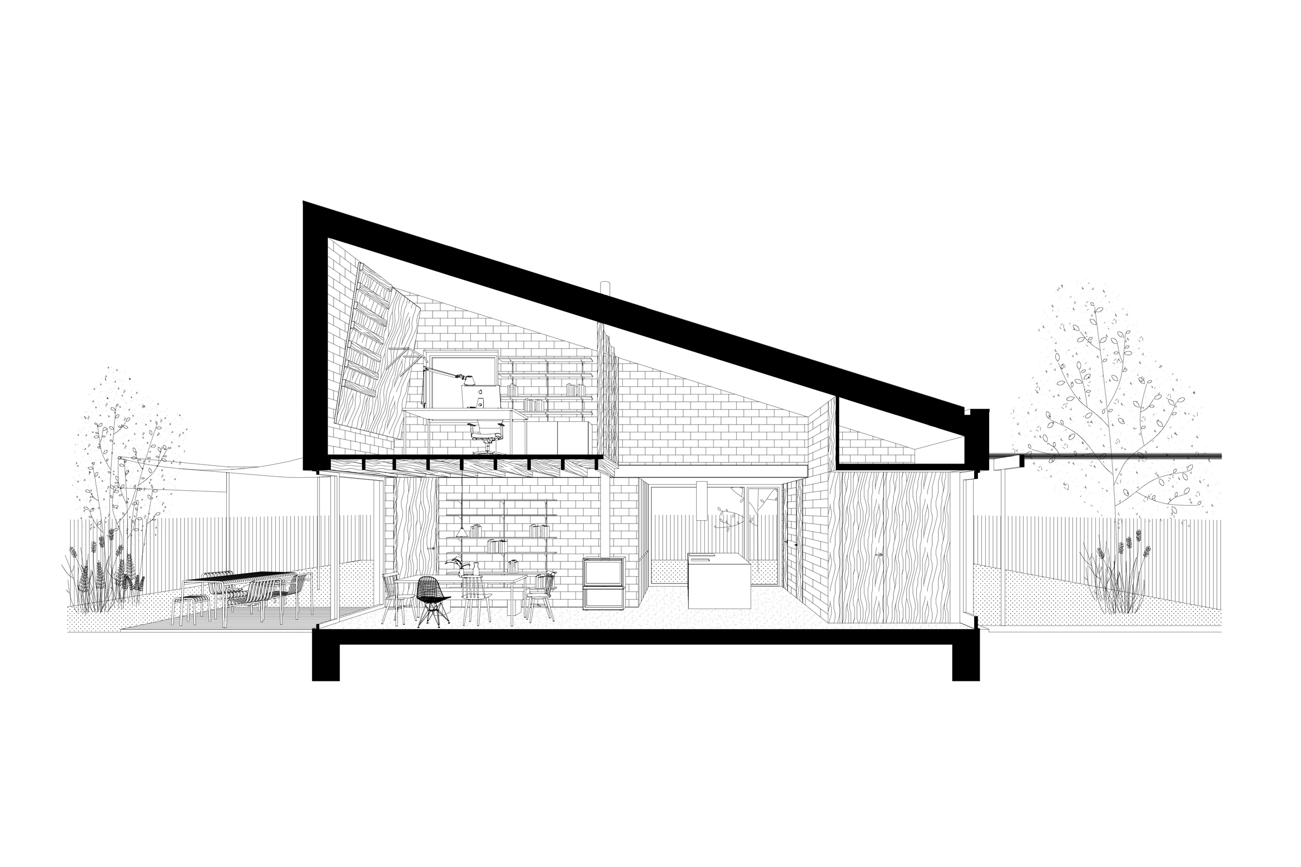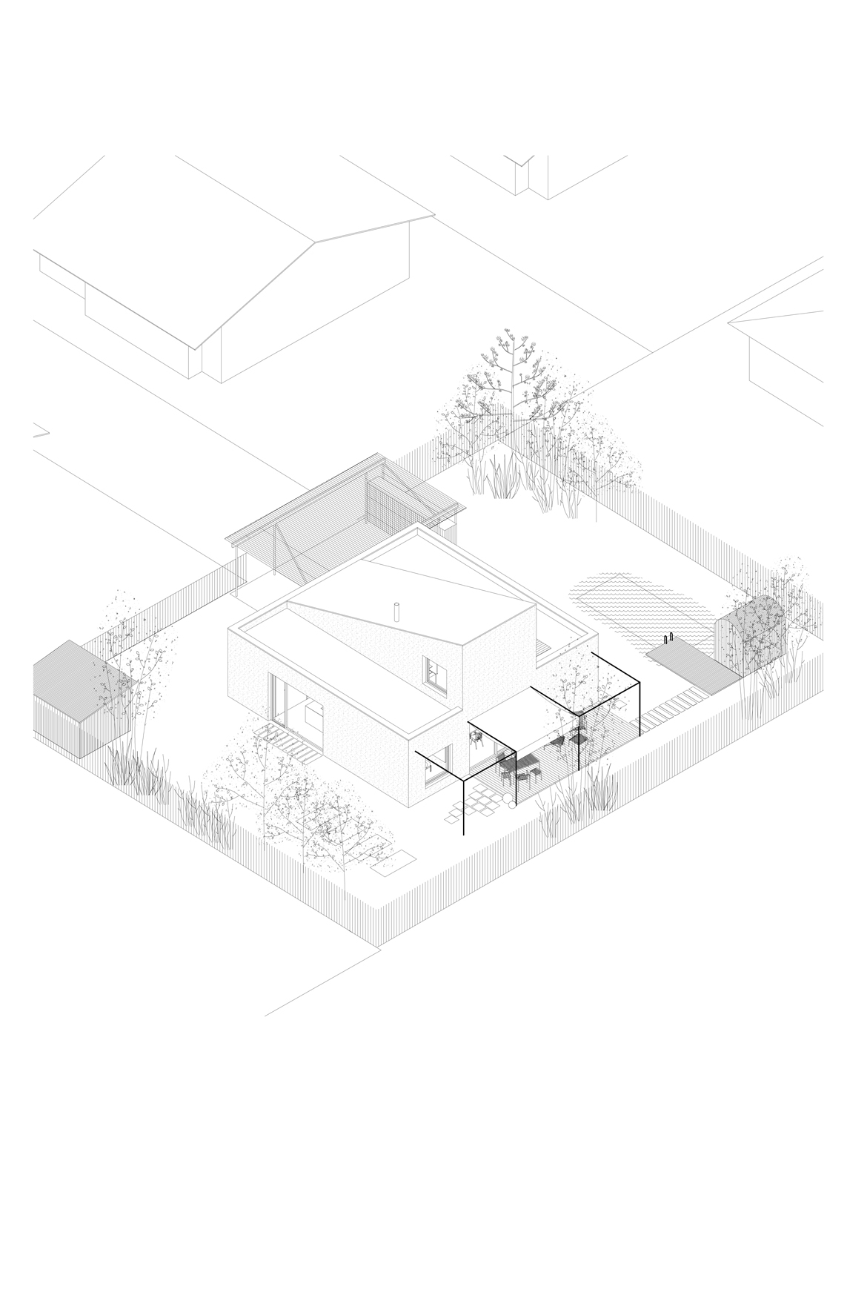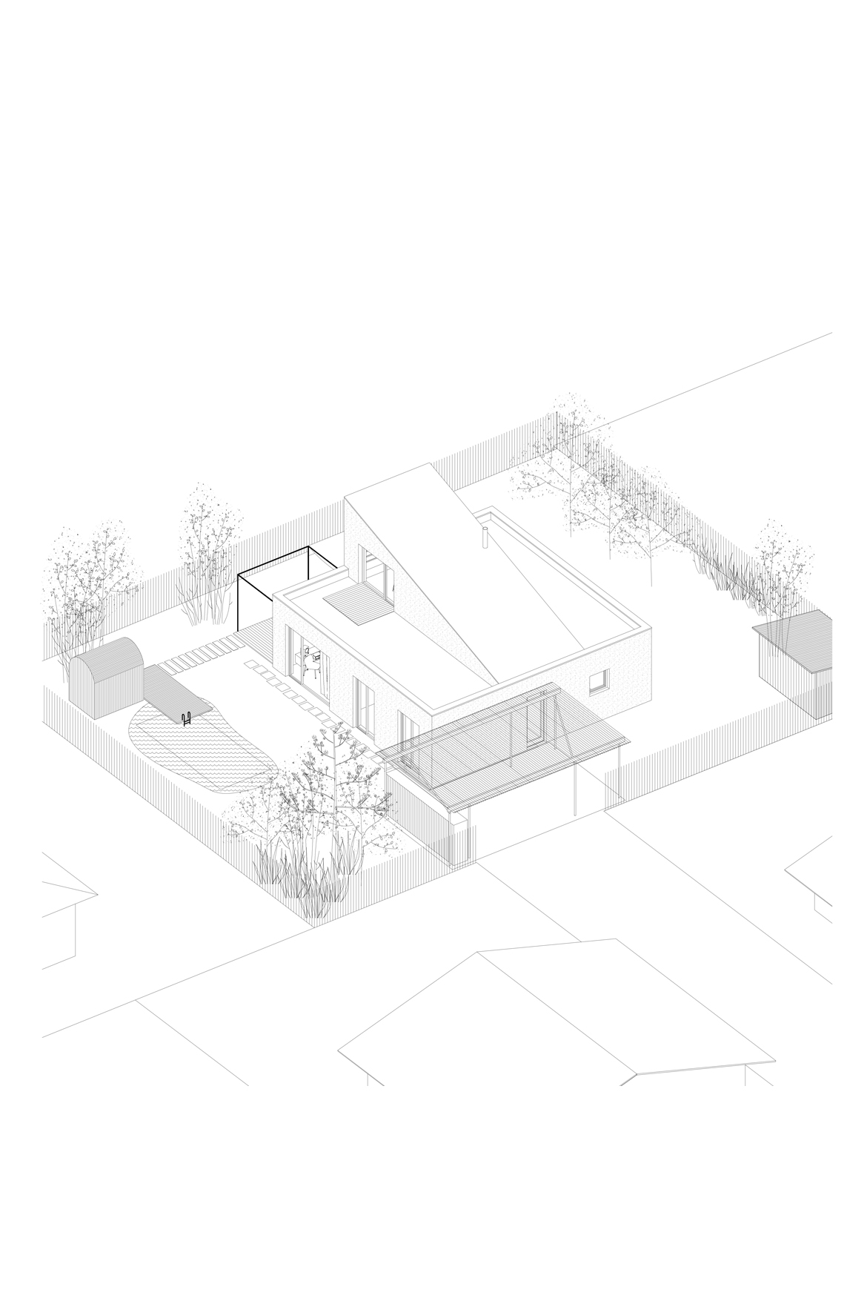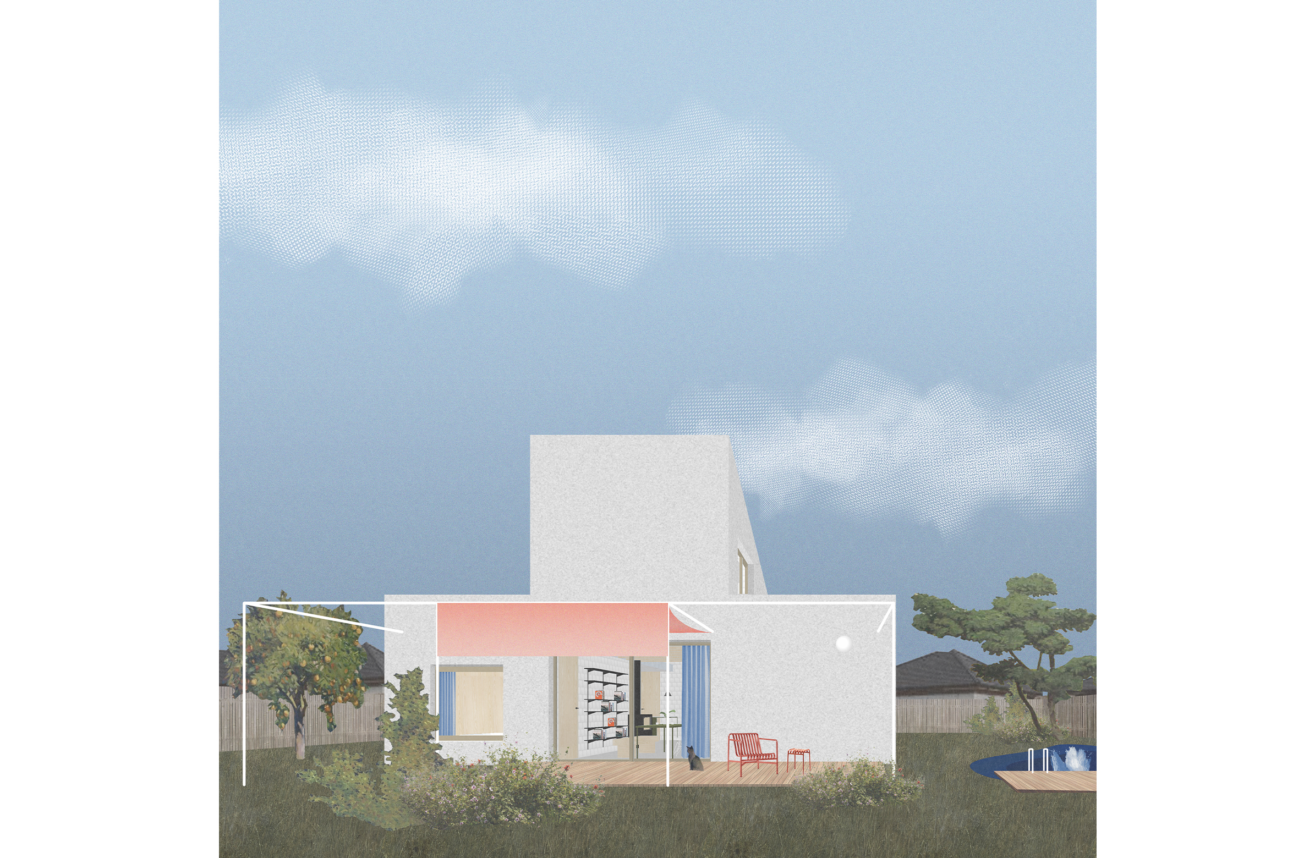
HOUSE P
Pozemok určený pre výstavbu je situovaný v novovznikajúcej urbánnej štruktúre individuálnych rodinných domov v obci Láb. Aj napriek svojej okrajovej polohe v plánovanej výstavbe bude obkolesený novostavbami rodinných domov. Stavbu preto situujeme uprostred pozemku a tým vytvárame dostatočný odstup od okolitej zástavby.
Vďaka tomu delíme záhradu na štyri funkčné celky, odzrkadľujúce funkčný program domu. Z východnej strany v priamom kontakte s obývacou časťou domu sa nachádza aktívna zóna s kúpacím jazierkom a saunou. Na južnú stranu okrasná záhrada prepája veľkú terasu a jedálenskú časť. Západná časť pozemku využíva svoje priame napojenie na kuchyňu a stáva sa z nej úžitková časť záhrady. Od severu preberá funkčnú časť vstupu, parkovania a skladových priestorov pre záhradu
Dom svojím konceptom prepája záhradu s interiérom a eliminuje zbytočné obslužné komunikácie. Preplávajuca denná zóna je rozčlenená a ponúka tak rôzne priestorové atmosféry. Je definovaná detskými izbami z východnej časti, spálňou zo západnej a vstupom s technickým zázemím zo severu. Všetky izby sú priamo napojené na túto časť a tým z nej robia najfrekventovanejšiu časť domu.
V strednom trakte domu sa strecha zdvíha a vytvára tak priestor pre vloženie dreveného podlažia, budúcej pracovne. Dom je tak otvorený nie len horizontálne ale aj vertikálne. Celá denná zóna je definovaná ako transparentný a preplávajúci priestor pre spoločný život rodiny.
Objemovo je dom koncipovaný do štvorcového pôdorysu prízemia s vloženým podlažím stúpajúcim smerom k nezastavanej časti obce a výhľadu na karpatský chrbát.
The lot allocated for construction is situated in a newly emerging urban structure of individual family houses in the village of Láb. Despite its location at the border of the area, it will be surrounded by new family houses. Therefore, we locate the building in the middle of the plot and thus create a sufficient distance from the surrounding buildings.
Thanks to this, we divide the garden into four functional units, reflecting the functional program of the house. From the east side in direct contact with the living area of the house is an active zone with a swimming pool and sauna. On the south side, the natural garden connects the large terrace and dining area. The western part of the plot uses its direct connection to the kitchen and becomes a productive garden. From the north, it works as the functional part with the entrance, parking and storage space for the garden furniture and equipment.
The concept of the house connects the whole garden with the interior and eliminates unnecessary service areas. The central day zone of the house is subdivided and thus offers different spatial atmospheres. It is defined by children's rooms from the east, a master bedroom from the west and an entrance with technical facilities from the north. All rooms are directly connected to this part and thus make it the most frequented part of the house.
In the middle tract of the house, the roof rises, creating space for insertion of a wooden floor, the future study room. The house is thus open not only horizontally but also vertically. The whole day zone is defined as a transparent and floating space for family life.
In terms of volume, the house is designed in a square ground floor plan with an inserted floor rising towards the undeveloped part of the village and a view of the Carpathian mountain ridge.
Pozemok určený pre výstavbu je situovaný v novovznikajúcej urbánnej štruktúre individuálnych rodinných domov v obci Láb. Aj napriek svojej okrajovej polohe v plánovanej výstavbe bude obkolesený novostavbami rodinných domov. Stavbu preto situujeme uprostred pozemku a tým vytvárame dostatočný odstup od okolitej zástavby.
The lot allocated for construction is situated in a newly emerging urban structure of individual family houses in the village of Láb. Despite its location at the border of the area, it will be surrounded by new family houses. Therefore, we locate the building in the middle of the plot and thus create a sufficient distance from the surrounding buildings.

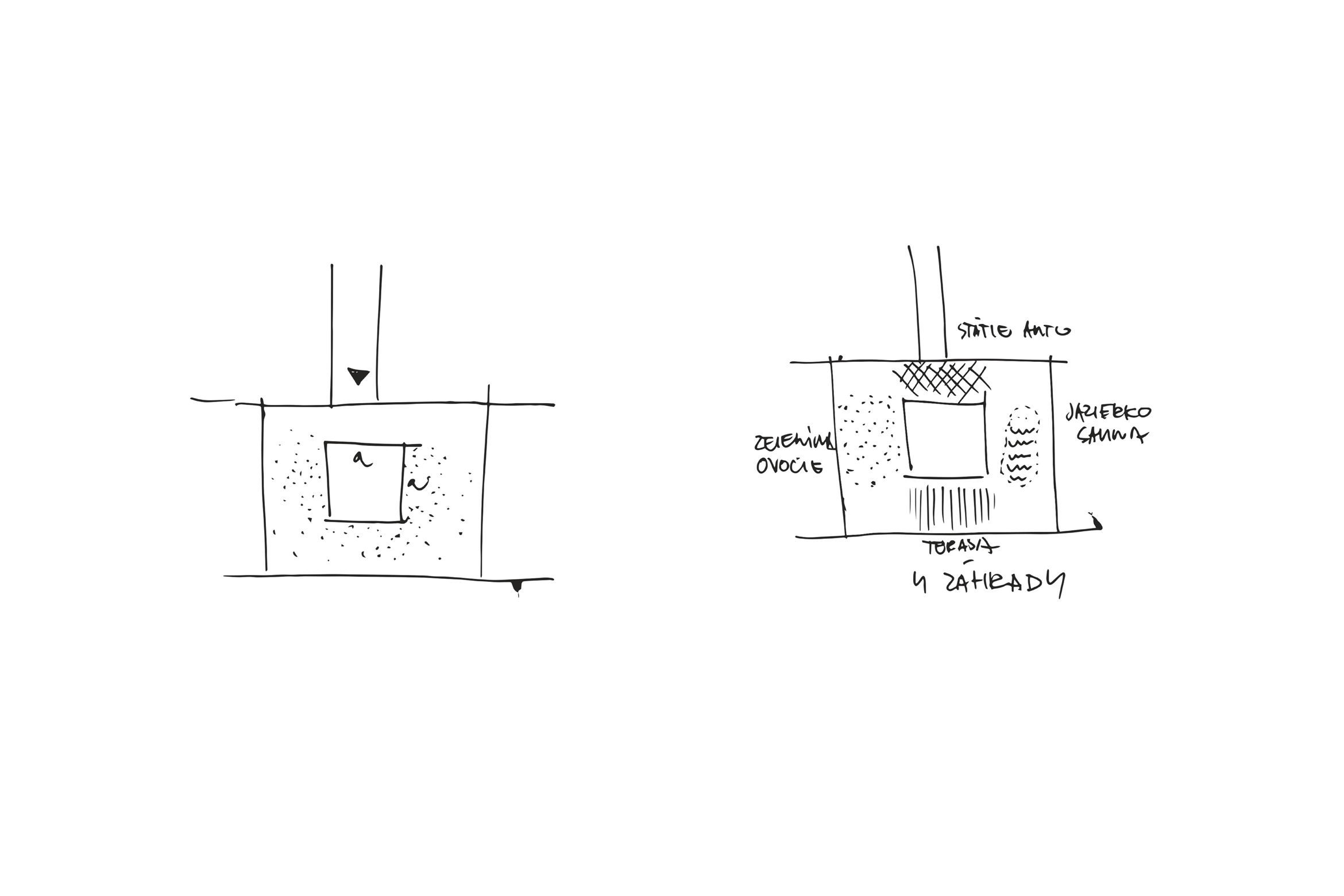
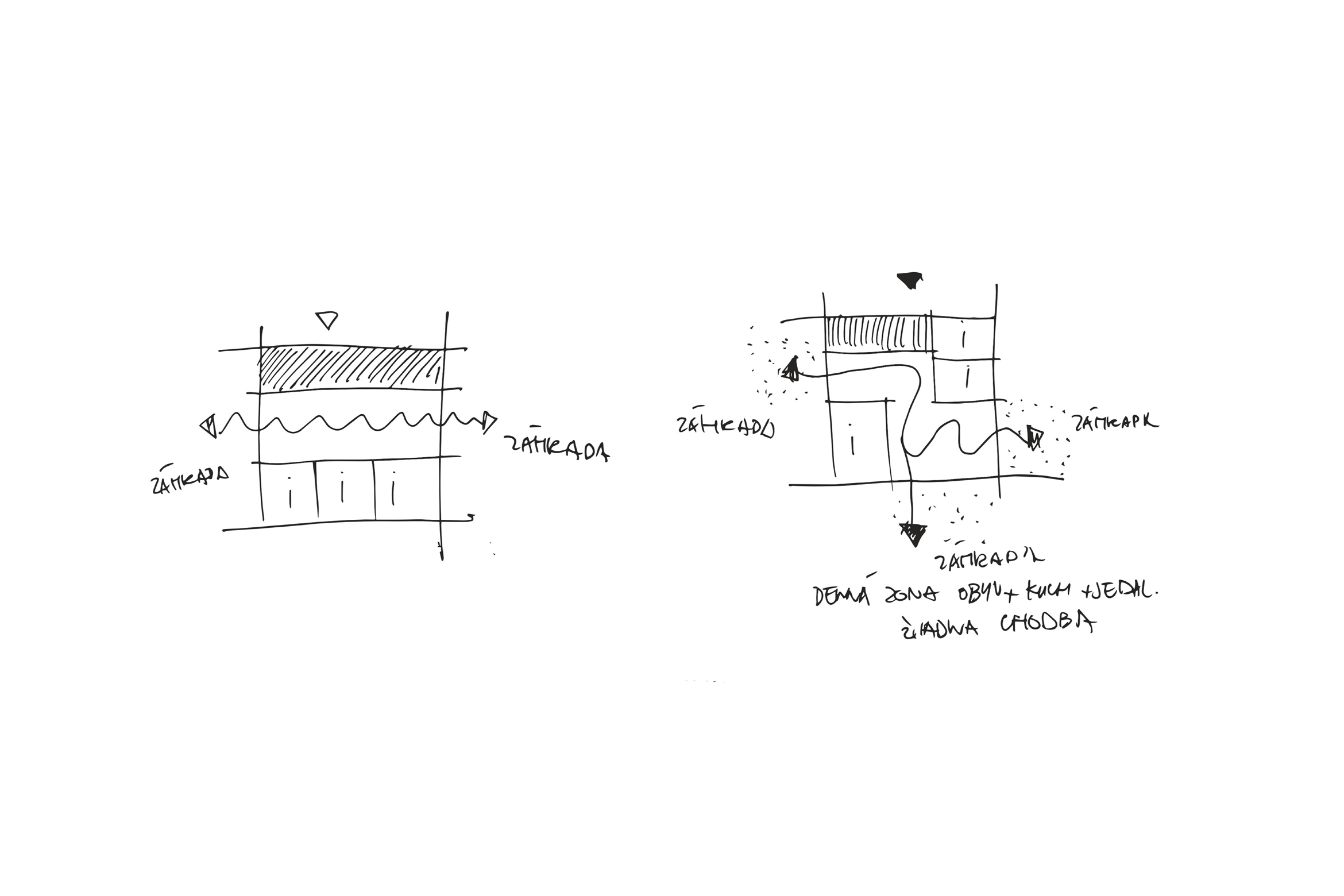
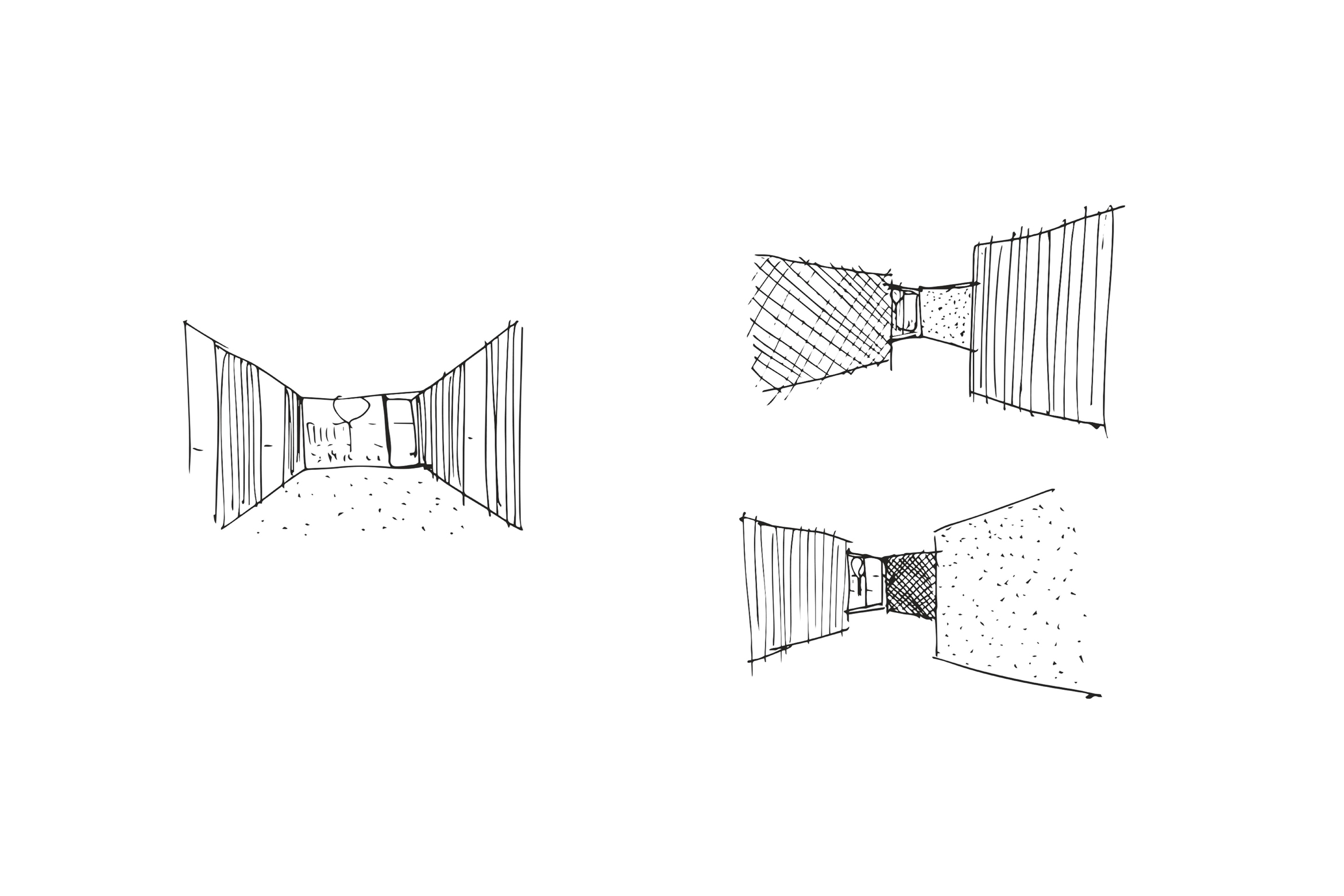

Authors: Andrej Olah, Filip Marčák, Matej Kurajda
Location: Láb
Year: 2021 -
Area: 135 m2
Status: architectural study
Type: family house
Authors: Andrej Olah, Filip Marčák, Matej Kurajda
Location: Láb
Year: 2021 -
Area: 135 m2
Status: concept
Type: family house
© 2020 Grau Architects
olah(at)grau.sk, +421 907 503 946, Velehradská 7/A, 821 08 Bratislava, Slovakia
olah(at)grau.sk, +421 907 503 946, Velehradská 7/A, 821 08 Bratislava, Slovakia
olah(at)grau.sk, +421 907 503 946, Velehradská 7/A, 821 08 Bratislava, Slovakia
olah(at)grau.sk, +421 907 503 946, Velehradská 7/A, 821 08 Bratislava, Slovakia
olah(at)grau.sk, +421 907 503 946, Velehradská 7/A, 821 08 Bratislava, Slovakia
olah(at)grau.sk, +421 907 503 946, Velehradská 7/A, 821 08 Bratislava, Slovakia
