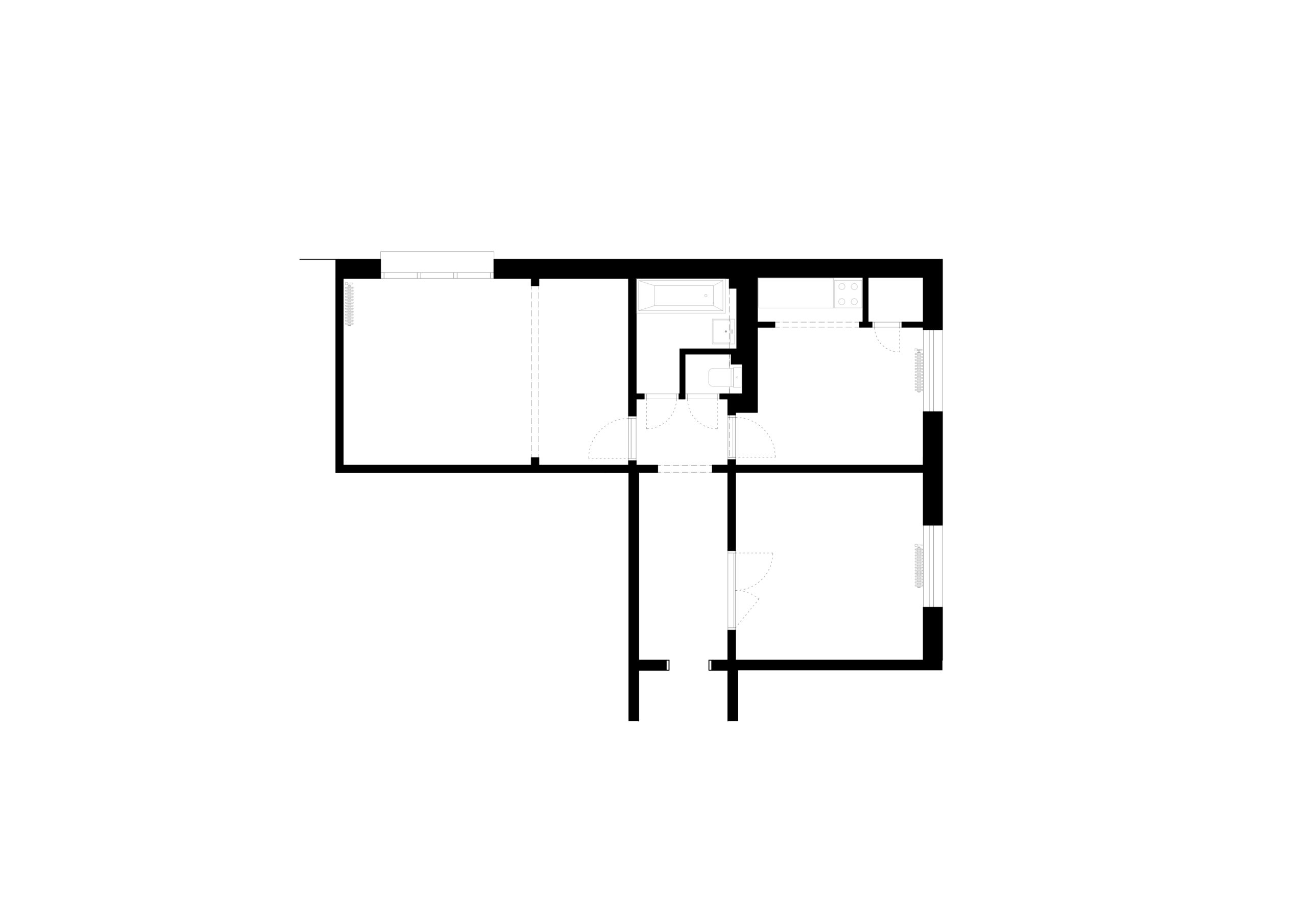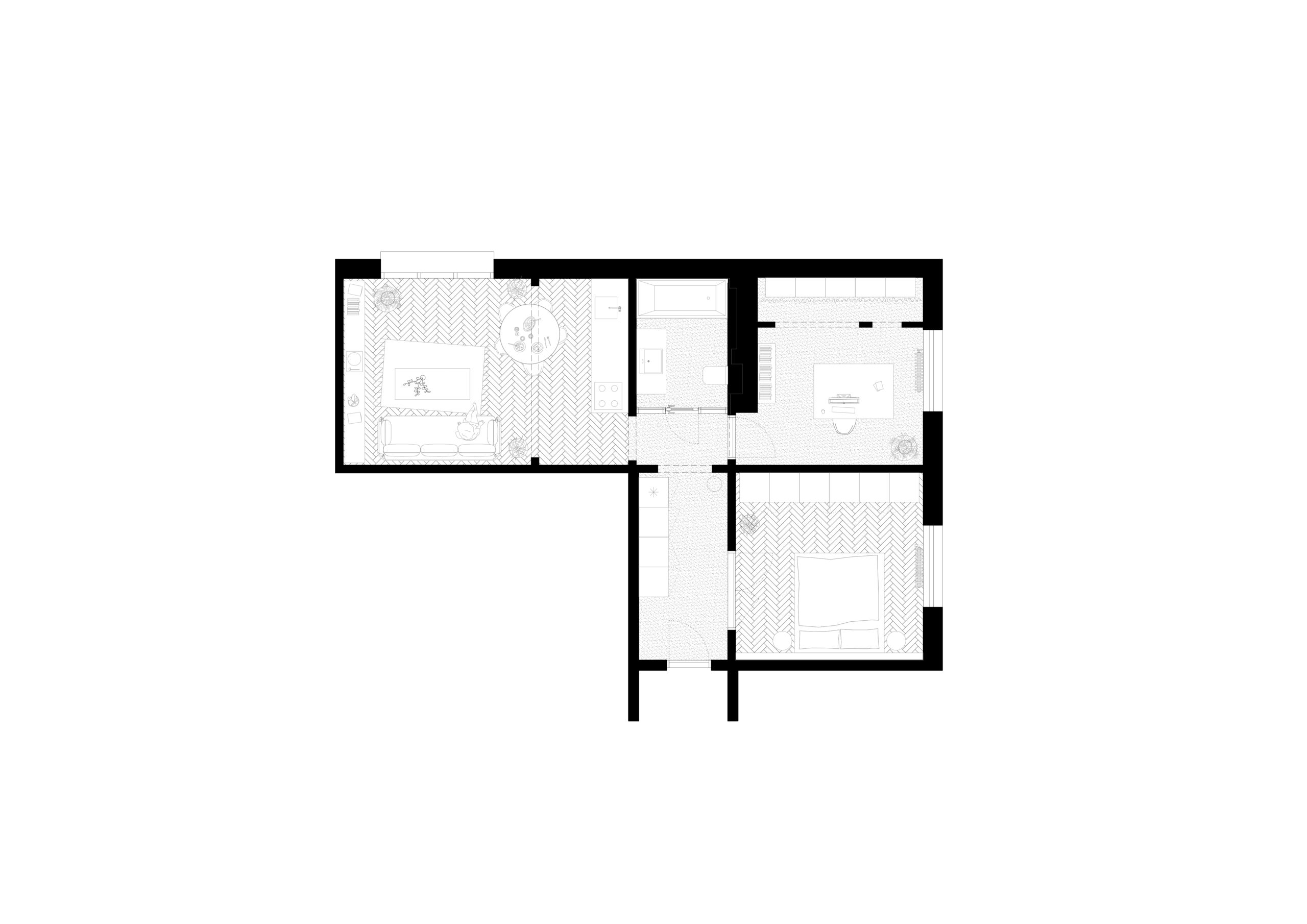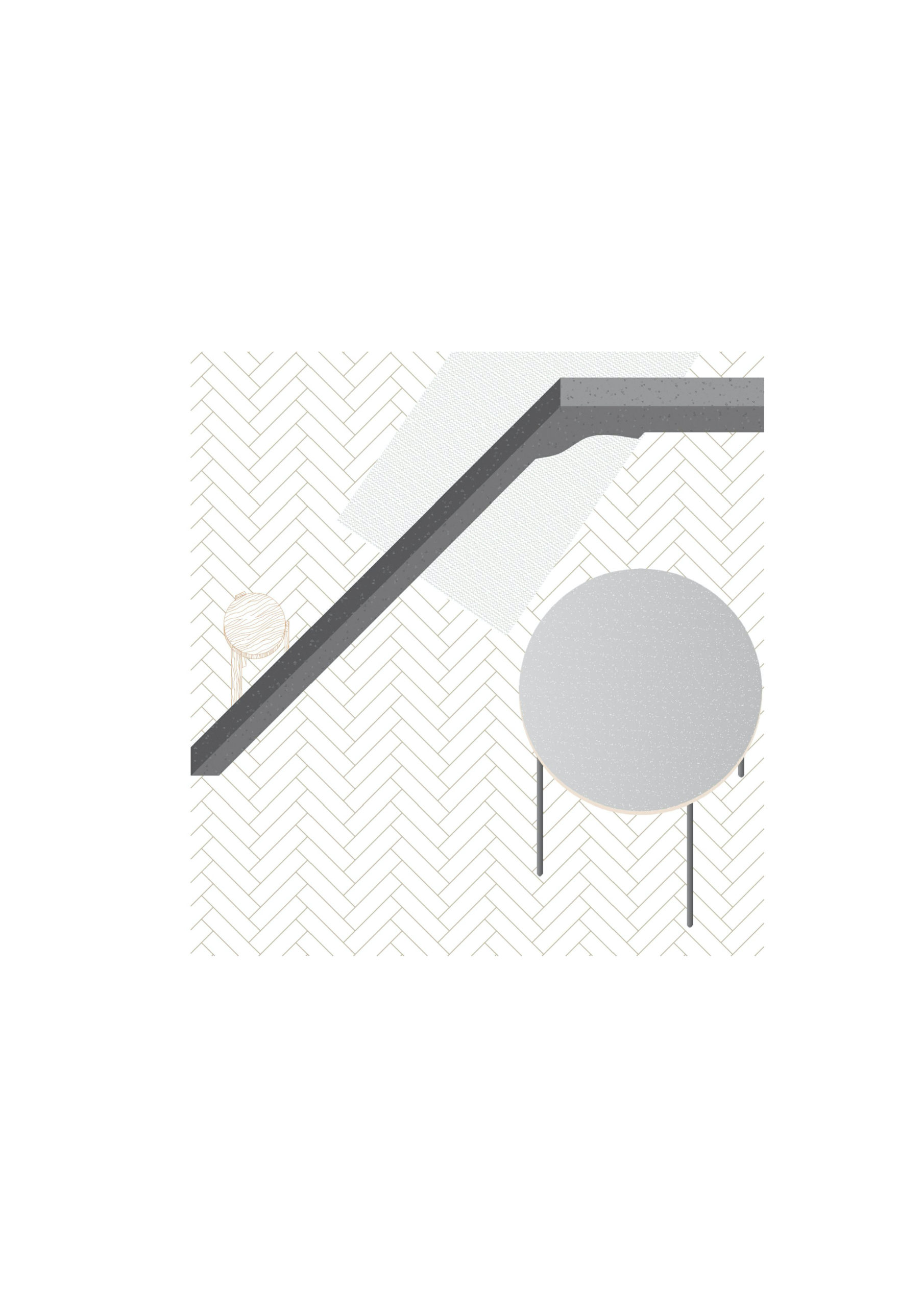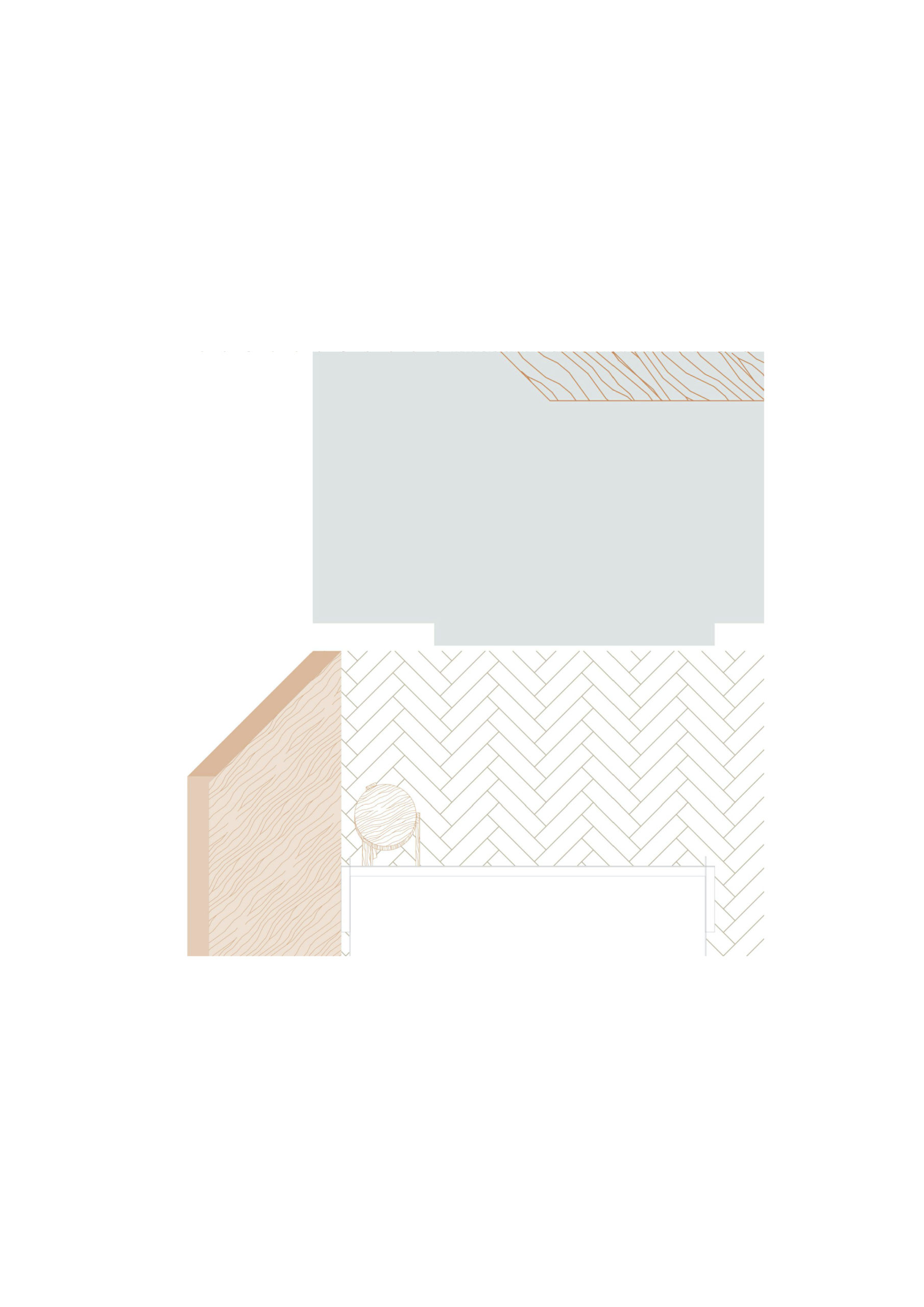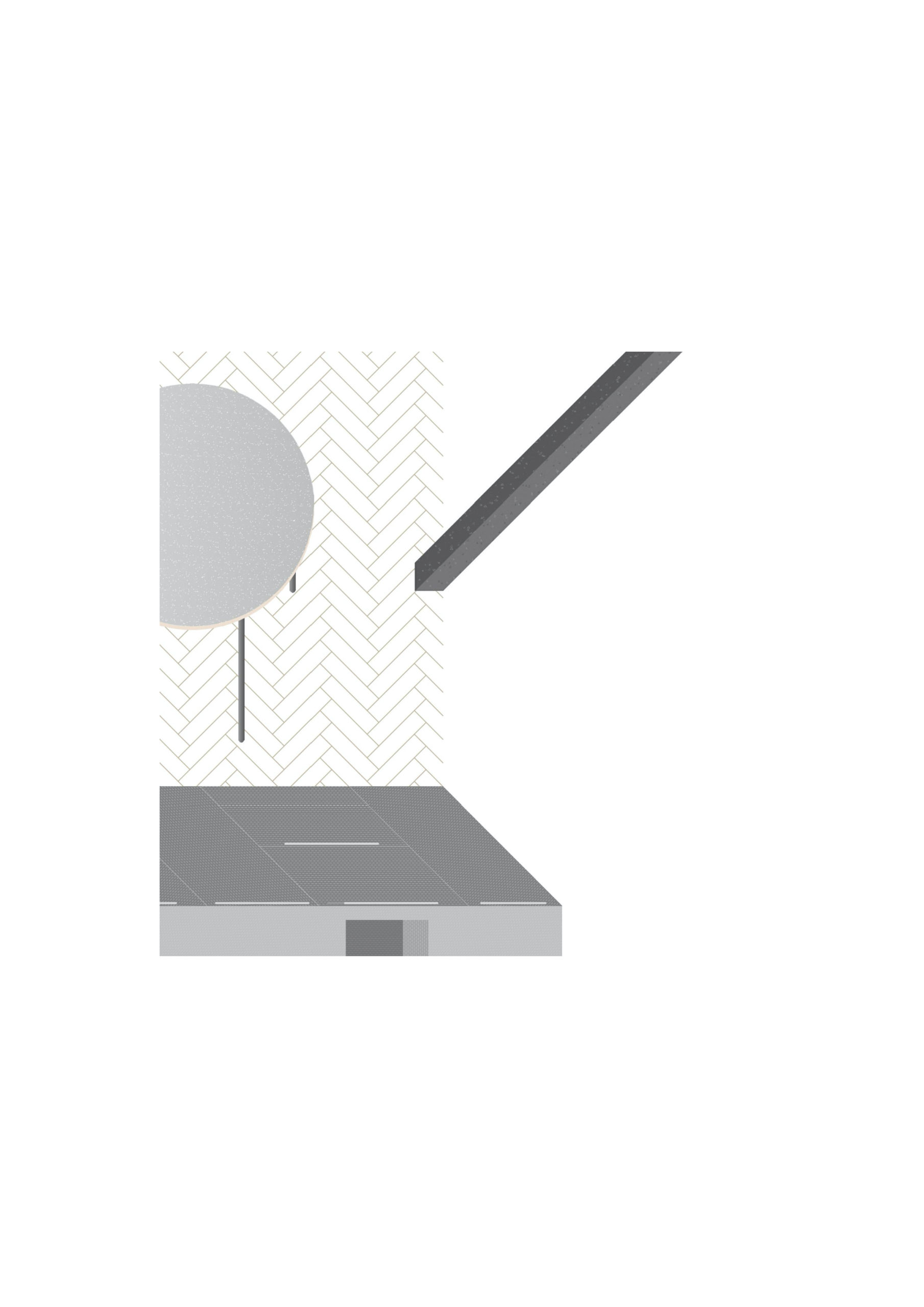
APARTMENT KK
Byt na Kukučínovej ulici na Trnavskom mýte je typickým reprezentantom začiatkov panelovej výstavby. Konštrukčný systém je charakteristický svojimi fazetovanými rohmi pri strope a panelovými rámami s oblúkovými vykrojením. Priznávame všetky pôvodné formálne a statické znaky a prvky bytu. Byt sa v zásade dispozične radikálne nemení. Kuchyňa sa presúva do obývacej izby a vzniká tak druhá plnohodnotná izba. Kúpeľňu spájame s toaletou a od ostatného priestoru ju odďeľujeme transparentnou zasklenou stenou, aby sme do nej dostali čo najviac denného svetla. Samotná koncepcia interiéru je postavená na vložených kusových elementoch charakteristického tvaru a materiality.
The apartment on Kukučínová street in Bratislava is a typical representative of the beginnings of prefabricated panel construction. The construction system is characterized by its faceted corners near the ceiling and panel frames with arched cutouts. We salvage all the original formal and static features and elements of the apartment. In principle, the layout of the apartment does not change radically. The kitchen is moved to the living room, creating a second full-sized room. We connect the bathroom with the toilet and separate it from the rest of the space with a semi-transparent glass wall to let in as much daylight as possible. The very concept of the interior is built on inserted piece elements of a characteristic shape and materiality.
Byt na Kukučínovej ulici na Trnavskom mýte je typickým reprezentantom začiatkov panelovej výstavby. Konštrukčný systém je charakteristický svojimi fazetovanými rohmi pri strope a panelovými rámami s oblúkovými vykrojením. Priznávame všetky pôvodné formálne a statické znaky a prvky bytu. Byt sa v zásade dispozične radikálne nemení. Kuchyňa sa presúva do obývacej izby a vzniká tak druhá plnohodnotná izba. Kúpeľňu spájame s toaletou a od ostatného priestoru ju odďeľujeme transparentnou zasklenou stenou, aby sme do nej dostali čo najviac denného svetla. Samotná koncepcia interiéru je postavená na vložených kusových elementoch charakteristického tvaru a materiality.
The apartment on Kukučínová street in Bratislava is a typical representative of the beginnings of prefabricated panel construction. The construction system is characterized by its faceted corners near the ceiling and panel frames with arched cutouts. We salvage all the original formal and static features and elements of the apartment. In principle, the layout of the apartment does not change radically. The kitchen is moved to the living room, creating a second full-sized room. We connect the bathroom with the toilet and separate it from the rest of the space with a semi-transparent glass wall to let in as much daylight as possible. The very concept of the interior is built on inserted piece elements of a characteristic shape and materiality.
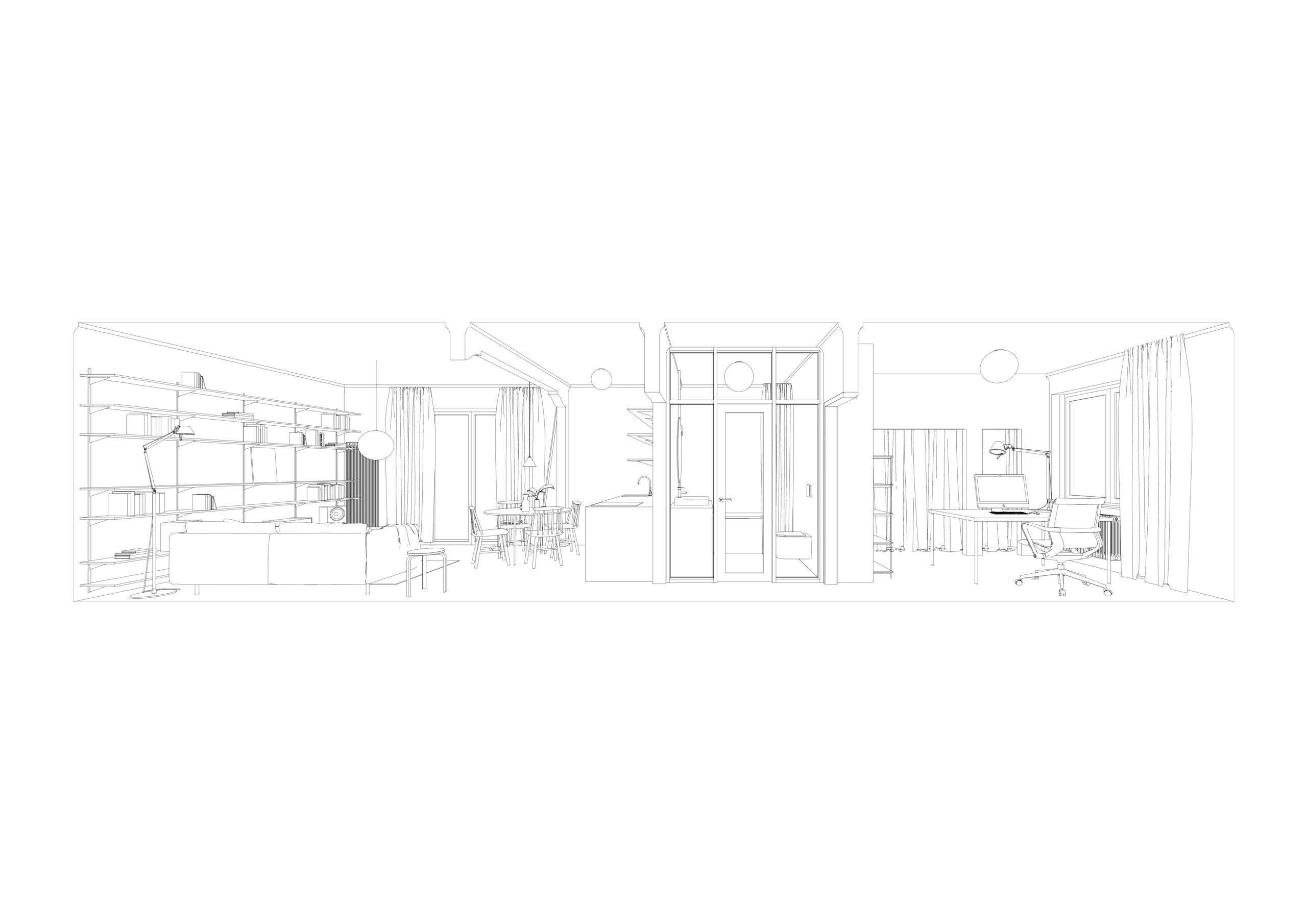
Authors: Andrej Olah, Filip Marčák, Matej Kurajda
Location: Bratislava
Year: 2022 -
Area: 65 m2
Credits: Matej Hakár
Status: ongoing
Type: private interior
Authors: Andrej Olah, Filip Marčák, Matej Kurajda
Location: Bratislava
Year: 2022 -
Area: 65 m2
Credits: Matej Hakár
Status: ongoing
Type: private interior
© 2020 Grau Architects
olah(at)grau.sk, +421 907 503 946, Velehradská 7/A, 821 08 Bratislava, Slovakia
olah(at)grau.sk, +421 907 503 946, Velehradská 7/A, 821 08 Bratislava, Slovakia
olah(at)grau.sk, +421 907 503 946, Velehradská 7/A, 821 08 Bratislava, Slovakia
olah(at)grau.sk, +421 907 503 946, Velehradská 7/A, 821 08 Bratislava, Slovakia
olah(at)grau.sk, +421 907 503 946, Velehradská 7/A, 821 08 Bratislava, Slovakia
olah(at)grau.sk, +421 907 503 946, Velehradská 7/A, 821 08 Bratislava, Slovakia
