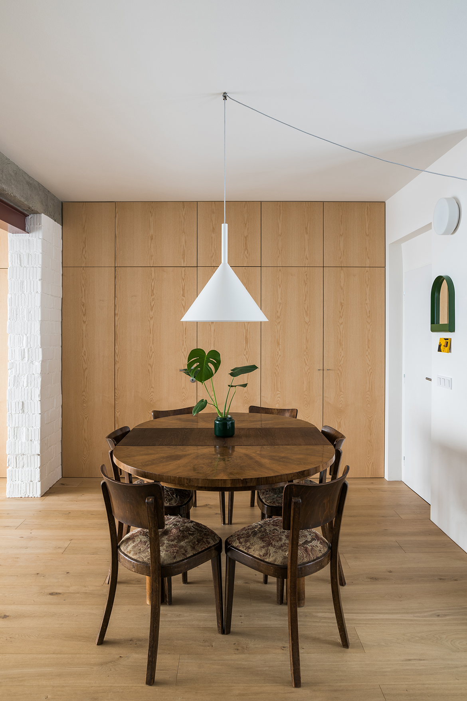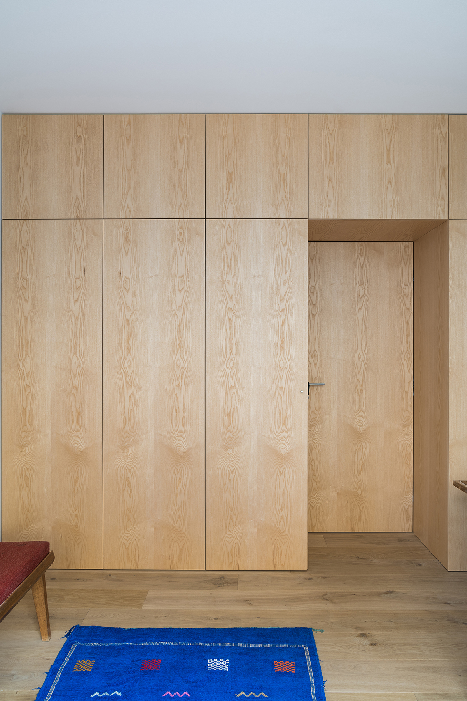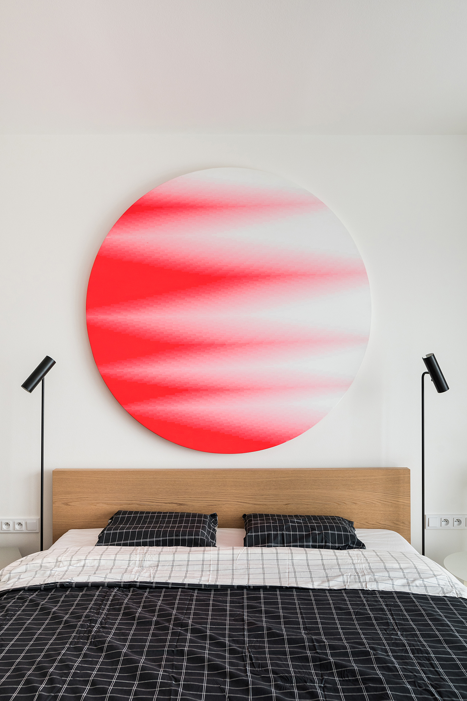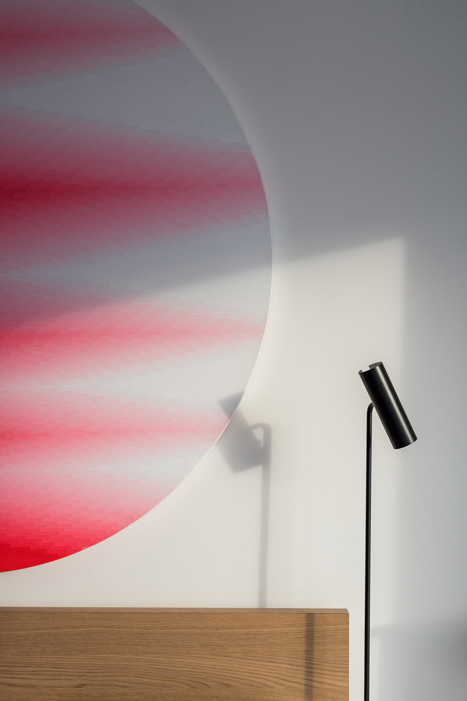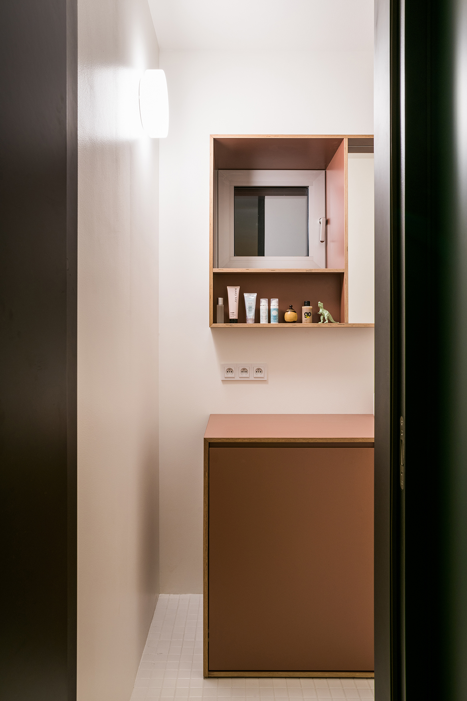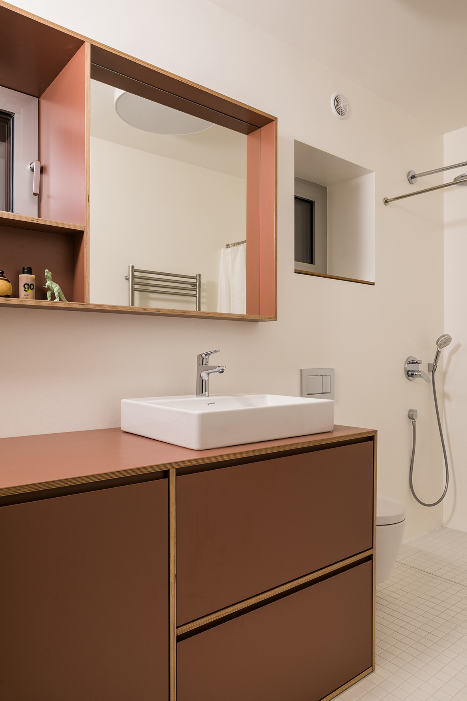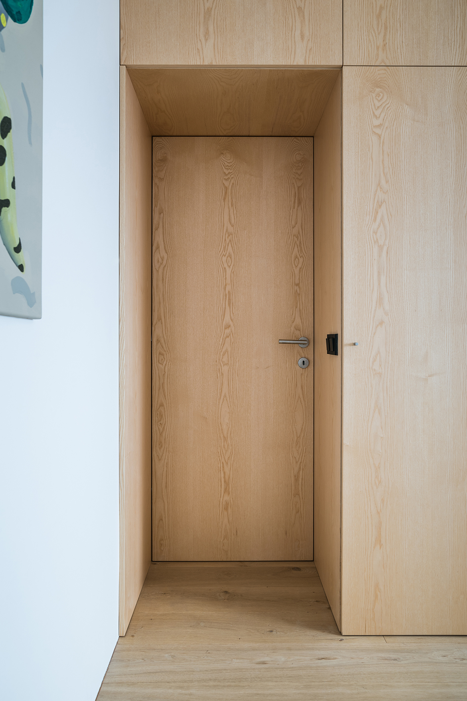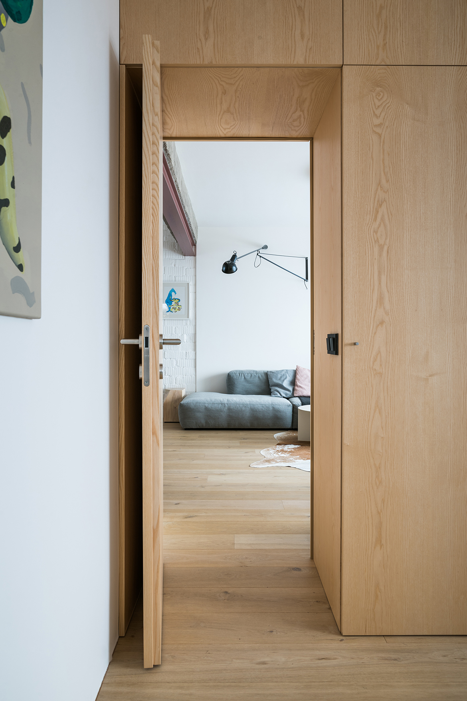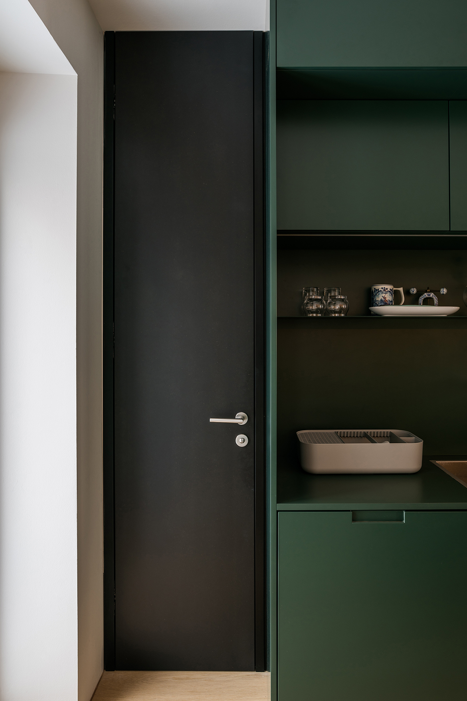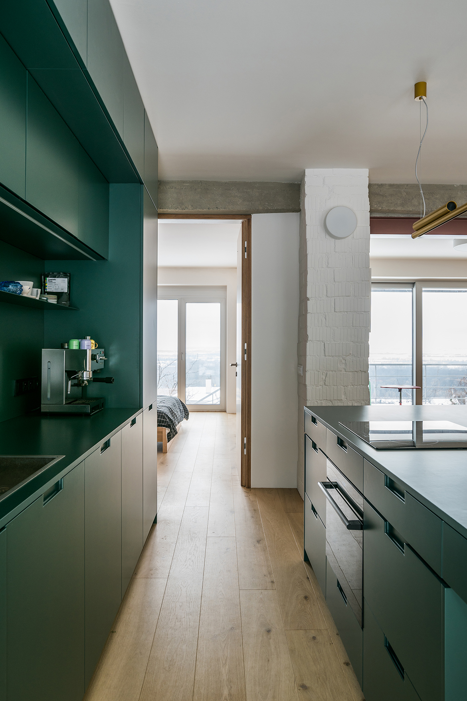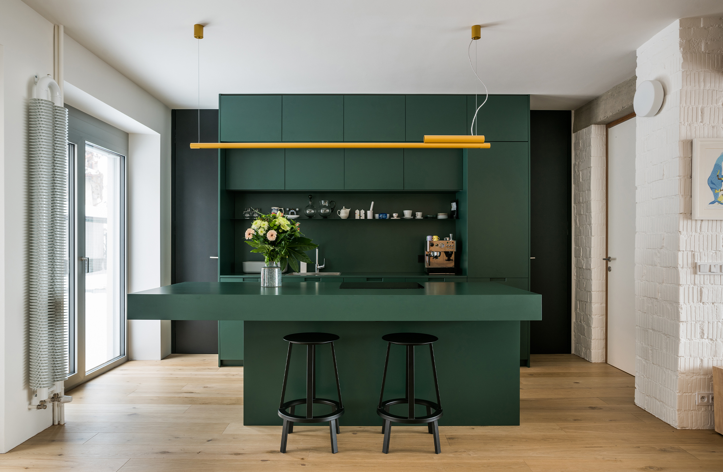
APARMENT M13
Štvorizbový byt nachádzajúci sa na prízemí rodinného domu zo 70-tych rokov prešiel výraznou zmenou pôvodnej dispozície. Pôvodne uzatvorený byt sme prepojili so záhradou znížením parapetov okien až na úroveň podlahy. Odstránili sme nosnú stenu ktorá oddeľovala severnú vstupnú halu od južnej obývacej izby a vytvorili tak otvorený preplávajúci priestor spojený s kuchyňou a jedálňou.
Eliminovali sme chodby, aby čo najviac plochy zostalo na bývanie a minimalizovali murované konštrukcie, priestor sme predelili materiálovou stenou – jaseňovou skriňou, ktorá poskytuje väčšinu uložných priestorov bytu. Zároveň je reverzibilná a byt je tak v budúcnosti možné preprogramovať. Centrálnym prvkom bytu je kuchyňa, za ktorú je vložená hygiena. Farebnosť bytu je postavená na poctivej materialite základných prvkov – bielej farby stien, dubovej podlahy, jaseňovej dyhy vloženej steny a zelenej farby kuchynskej linky.
The apartment M13 is situated on the ground floor of a larger family residence built in the ‘70s. In the process of its renovation, the four-room apartment has undergone visible changes to its layout. The formerly enclosed apartment has been opened up, and the visual connection with the garden was strengthened by lowering of window thresholds to the ground level.
A load-bearing wall, originally separating the North-oriented entrance corridor from the South-oriented living room, was removed with the intention to create a flowing living space concept. The living room is connected with the kitchen and the dining room in the open-plan layout. The central anchor of the apartment becomes the kitchen, behind which the bathroom is hidden.
The narrow corridors were eliminated in order to maximise the living space and minimalize the built structure. The remaining space has been split by a material wall, an ash wardrobe that provides most of the apartment’s storage space. Its placement in the apartment is not fixated, therefore, the building programme could be adjusted if needed.
The colour palette is based on the honest materialisation of the key design elements; the white painted walls, the oak parquet floor, ash veneered ply of the inserted material wall, and the green coloured kitchen.
Štvorizbový byt nachádzajúci sa na prízemí rodinného domu zo 70-tych rokov prešiel výraznou zmenou pôvodnej dispozície. Pôvodne uzatvorený byt sme prepojili so záhradou znížením parapetov okien až na úroveň podlahy. Odstránili sme nosnú stenu ktorá oddeľovala severnú vstupnú halu od južnej obývacej izby a vytvorili tak otvorený preplávajúci priestor spojený s kuchyňou a jedálňou.
The apartment M13 is situated on the ground floor of a larger family residence built in the ‘70s. In the process of its renovation, the four-room apartment has undergone visible changes to its layout. The formerly enclosed apartment has been opened up, and the visual connection with the garden was strengthened by lowering of window thresholds to the ground level.
A load-bearing wall, originally separating the North-oriented entrance corridor from the South-oriented living room, was removed with the intention to create a flowing living space concept. The living room is connected with the kitchen and the dining room in the open-plan layout. The central anchor of the apartment becomes the kitchen, behind which the bathroom is hidden.
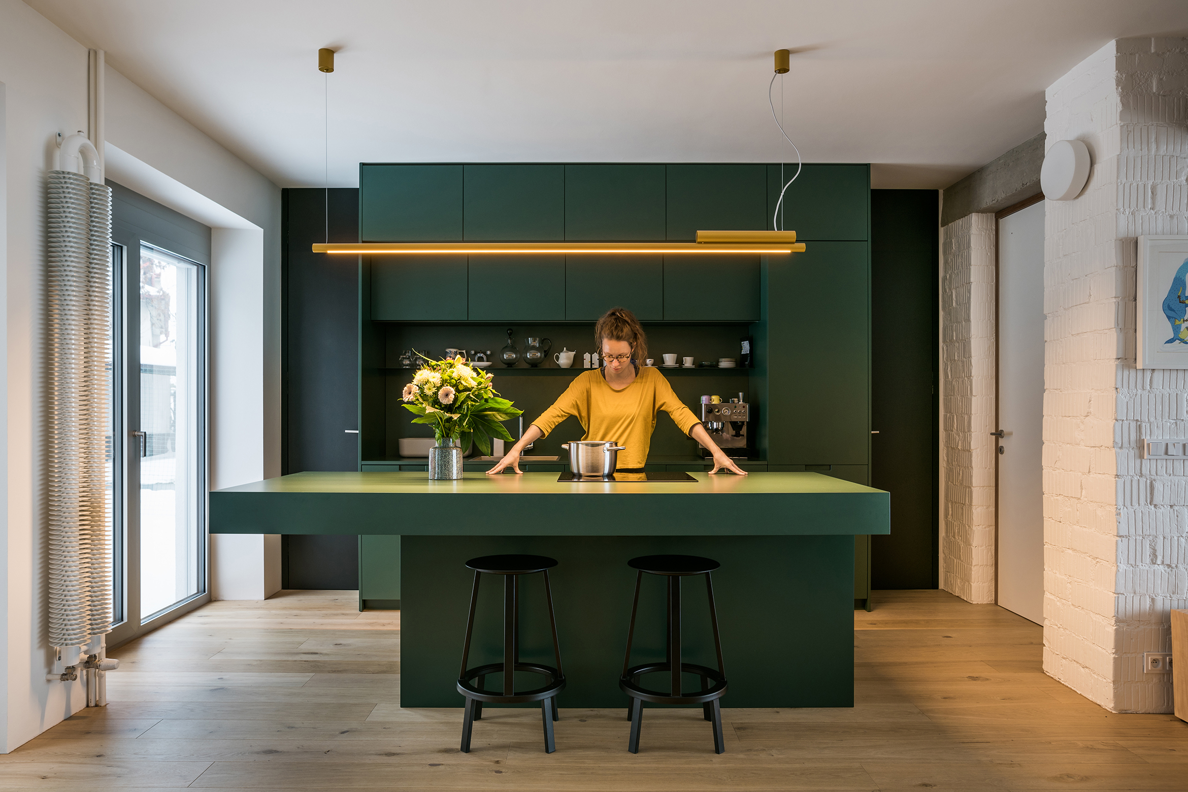
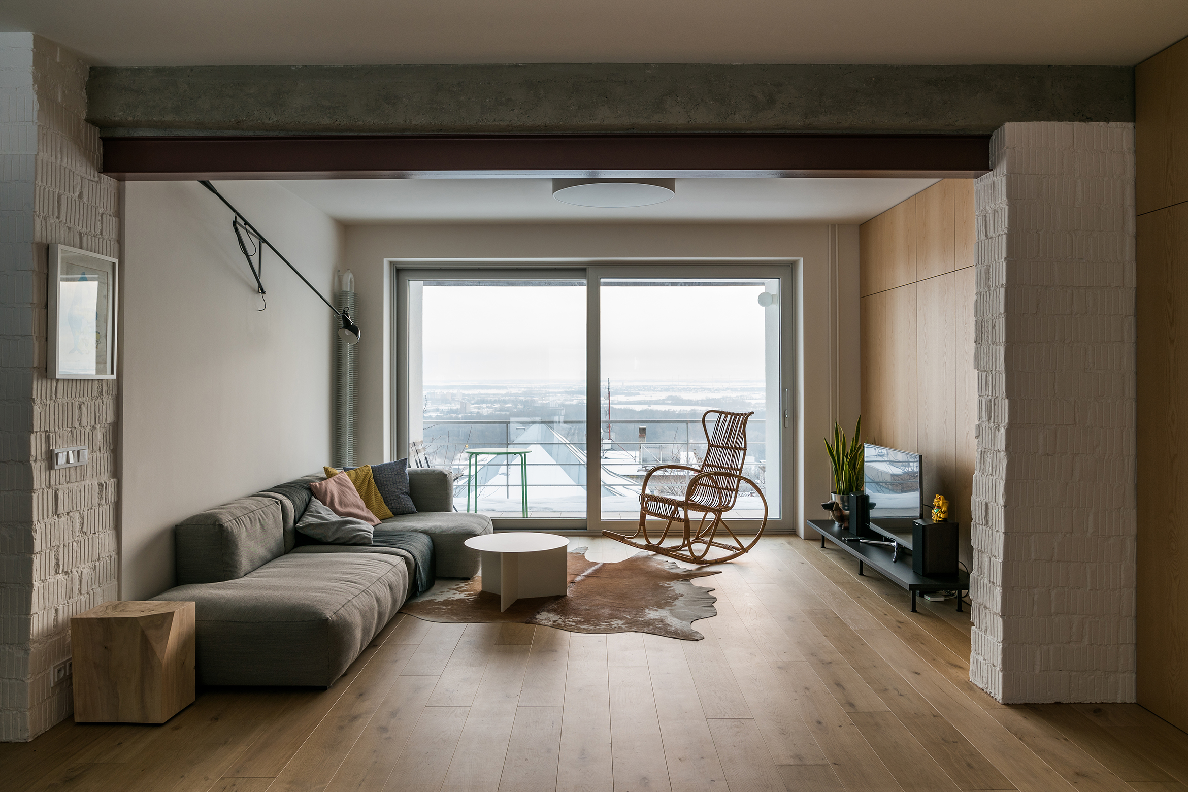
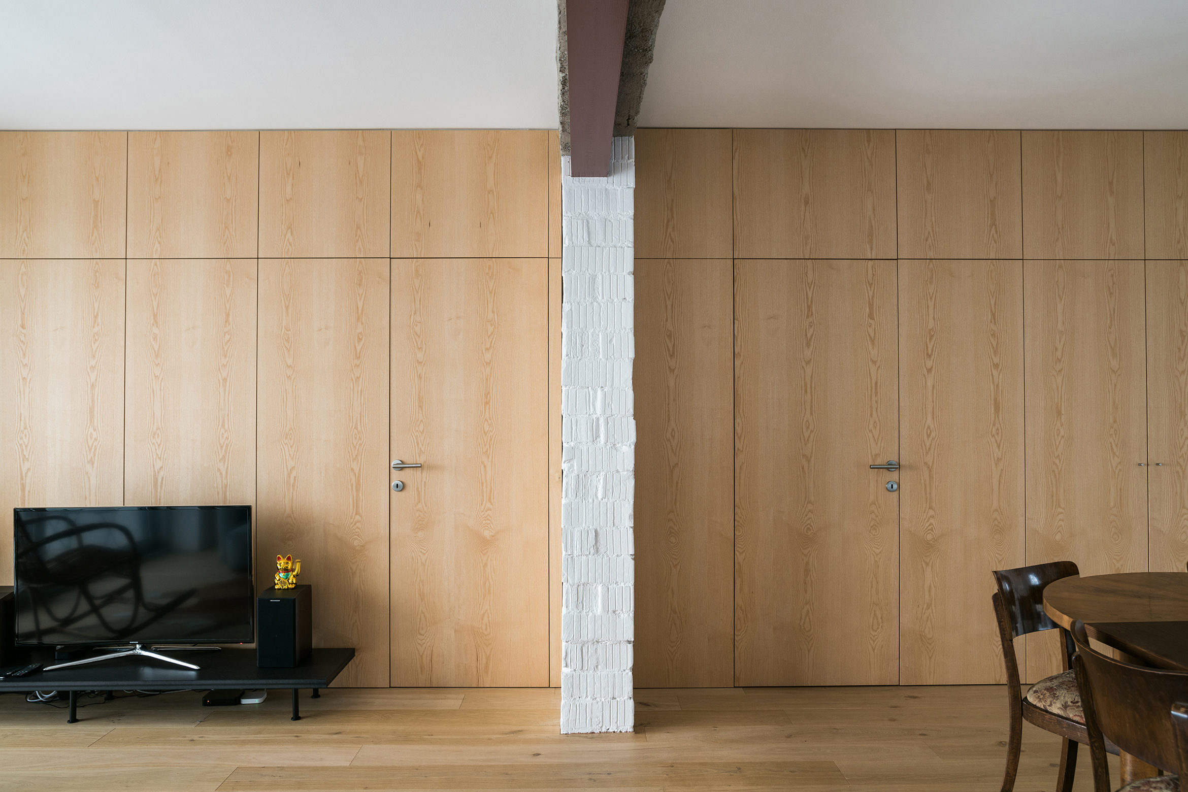
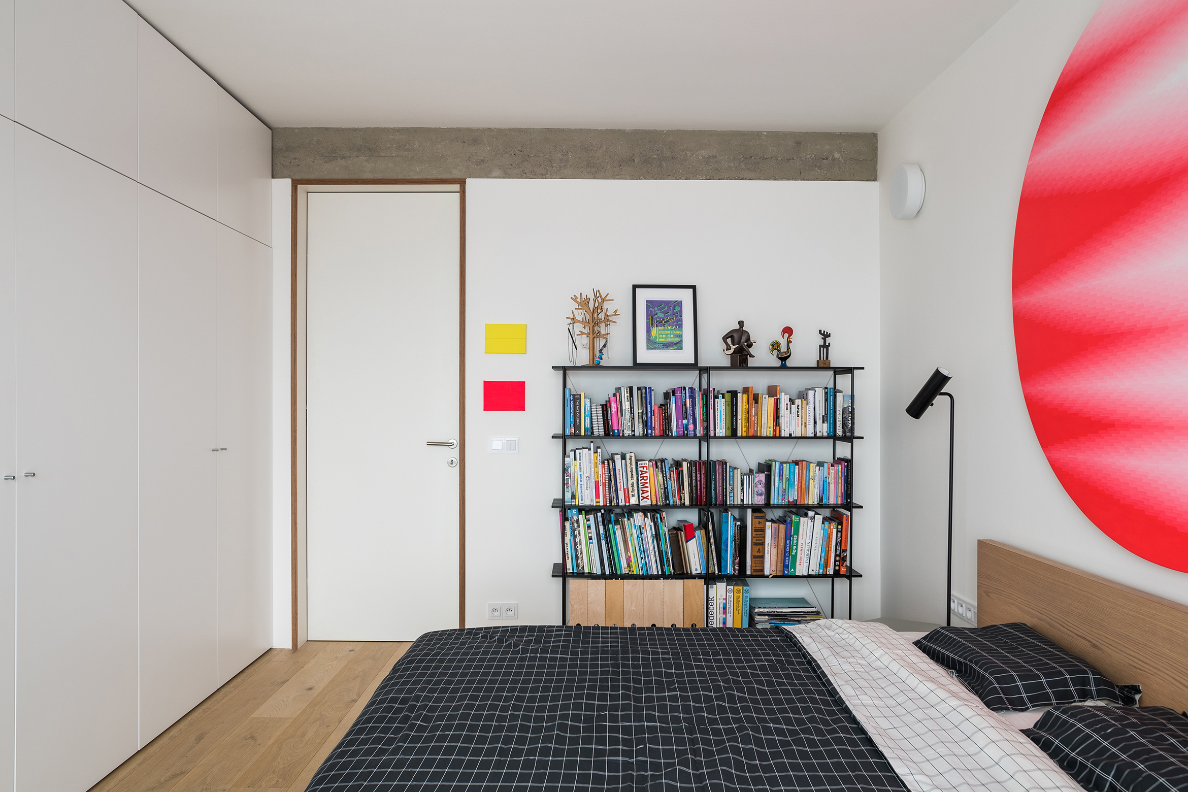
Authors: Andrej Olah, Filip Marčák, Matej Kurajda, Jana Filípková
Location: Bratislava, Staré Mesto
Year: 2016 - 2017
Area: 100 m2
Credit: © Nora a Jakub
Status: built
Type: private interior, apartment, reconstruction
© 2020 Grau Architects
olah(at)grau.sk, +421 907 503 946, Velehradská 7/A, 821 08 Bratislava, Slovakia
olah(at)grau.sk, +421 907 503 946, Velehradská 7/A, 821 08 Bratislava, Slovakia
olah(at)grau.sk, +421 907 503 946, Velehradská 7/A, 821 08 Bratislava, Slovakia
olah(at)grau.sk, +421 907 503 946, Velehradská 7/A, 821 08 Bratislava, Slovakia
olah(at)grau.sk, +421 907 503 946, Velehradská 7/A, 821 08 Bratislava, Slovakia
olah(at)grau.sk, +421 907 503 946, Velehradská 7/A, 821 08 Bratislava, Slovakia
